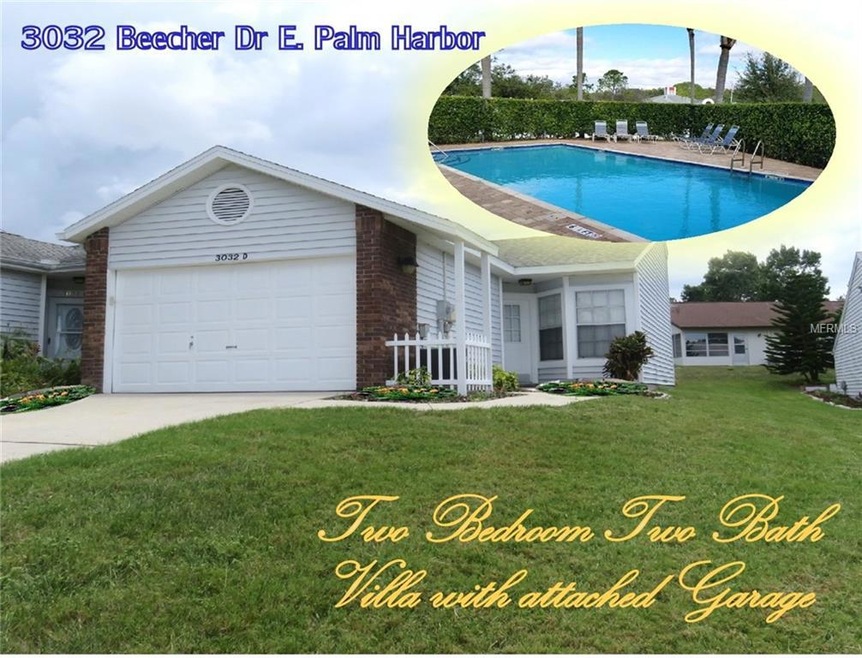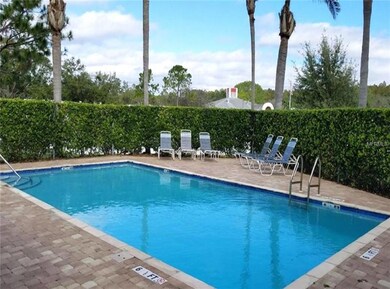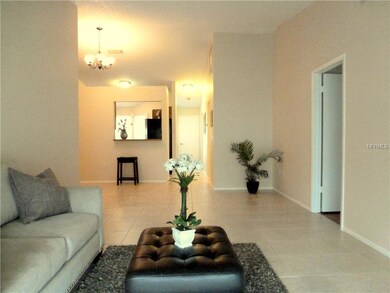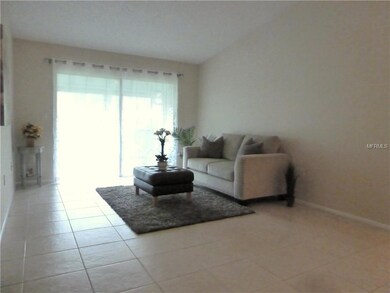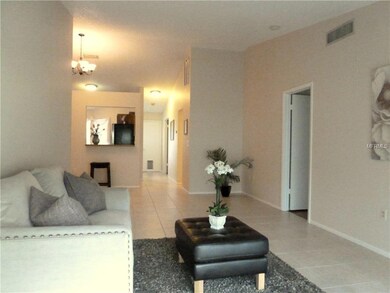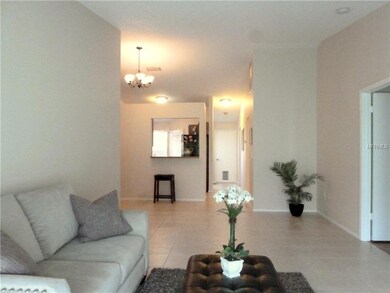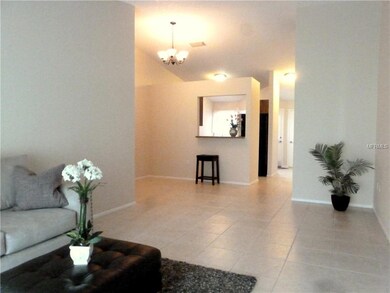
3032 Beecher Dr E Unit D Palm Harbor, FL 34683
Fox Chase NeighborhoodEstimated Value: $243,275 - $254,000
Highlights
- In Ground Pool
- Open Floorplan
- L-Shaped Dining Room
- Sutherland Elementary School Rated A-
- Vaulted Ceiling
- Shuffleboard Court
About This Home
As of August 2018Award Winning Palm Harbor University School! Bright & Light 2 Bedroom 2 Bath End unit Villa With Private entry feels more like a single Family Home, situated on a nice size Hilltop Setting Lot. Large Living RM with Vaulted ceiling & newer ceramic flooring opens to dining RM, Sliding Doors leading to newly screened in Lanai. Kitchen W/brand new Stainless Steel Appliances is open to breakfast nook. Master Bedroom with newer Laminate flooring, walk-in closet & private bath. 2Nd BR with large closet & Newer Laminate flooring (NO Carpet) Freshly painted. Attached garage with Washer and Dryer hook-up. Conveniently located across the street from Sutherland Elementary school, HOA only $105.00 a Month includes Lawn maintenance, Basic Cable, Trash Removal, Use of 2 Community swimming pools, Clubhouse & Shuffleboard. Close to shopping, Parks, Honeymoon Beaches / Caladesi Island, Fred Howard beach / Park. 10-15 Minutes to Clearwater Beach, 25 -30 Minutes to St. Pete & Tampa Airports. Sorry Community does not allow Pets. Home is ready move in con condition. Great price for an end unit villa with an attached garage!
Last Agent to Sell the Property
RE/MAX REALTEC GROUP INC License #491476 Listed on: 06/22/2018

Home Details
Home Type
- Single Family
Est. Annual Taxes
- $1,754
Year Built
- Built in 1986
Lot Details
- 3,594 Sq Ft Lot
- Property is zoned RPD-10
HOA Fees
- $105 Monthly HOA Fees
Parking
- 1 Car Attached Garage
Home Design
- Villa
- Slab Foundation
- Wood Frame Construction
- Shingle Roof
- Siding
Interior Spaces
- 976 Sq Ft Home
- Open Floorplan
- Vaulted Ceiling
- Ceiling Fan
- L-Shaped Dining Room
- Inside Utility
- Laundry in Garage
Kitchen
- Eat-In Kitchen
- Range
- Microwave
- Disposal
Flooring
- Laminate
- Ceramic Tile
Bedrooms and Bathrooms
- 2 Bedrooms
- Walk-In Closet
- 2 Full Bathrooms
Pool
- In Ground Pool
- Gunite Pool
Outdoor Features
- Covered patio or porch
- Exterior Lighting
Schools
- Southern Oak Elementary School
- Palm Harbor Middle School
- Palm Harbor Univ High School
Utilities
- Central Heating and Cooling System
- Cable TV Available
Listing and Financial Details
- Down Payment Assistance Available
- Visit Down Payment Resource Website
- Tax Lot 40D
- Assessor Parcel Number 31-27-16-94141-000-0404
Community Details
Overview
- Association fees include cable TV, community pool, ground maintenance, pool maintenance, trash
- Villas Of Beacon Groves Subdivision
- Rental Restrictions
Recreation
- Shuffleboard Court
- Community Pool
Ownership History
Purchase Details
Home Financials for this Owner
Home Financials are based on the most recent Mortgage that was taken out on this home.Purchase Details
Home Financials for this Owner
Home Financials are based on the most recent Mortgage that was taken out on this home.Purchase Details
Purchase Details
Purchase Details
Home Financials for this Owner
Home Financials are based on the most recent Mortgage that was taken out on this home.Purchase Details
Similar Homes in Palm Harbor, FL
Home Values in the Area
Average Home Value in this Area
Purchase History
| Date | Buyer | Sale Price | Title Company |
|---|---|---|---|
| Lynch Deborah | $147,000 | Republic Land & Title Inc | |
| Vulaj Lisa | $139,000 | Key American Title Llc | |
| Robinson Larry | $67,000 | Pioneer Title Inc | |
| Sandoval Robert E | $30,500 | Pioneer Title Inc | |
| Sandoval Robert E | $61,200 | -- | |
| Sec Of Va | $45,900 | -- |
Mortgage History
| Date | Status | Borrower | Loan Amount |
|---|---|---|---|
| Open | Lynch Deborah | $80,000 | |
| Open | Lynch Deborah | $137,750 | |
| Previous Owner | Vulaj Lisa | $29,700 | |
| Previous Owner | Vulaj Lisa | $27,800 | |
| Previous Owner | Vulaj Lisa | $111,200 | |
| Previous Owner | Sec Of Va | $57,950 |
Property History
| Date | Event | Price | Change | Sq Ft Price |
|---|---|---|---|---|
| 08/07/2018 08/07/18 | Sold | $147,000 | -1.9% | $151 / Sq Ft |
| 07/09/2018 07/09/18 | Pending | -- | -- | -- |
| 07/05/2018 07/05/18 | Price Changed | $149,900 | +0.6% | $154 / Sq Ft |
| 06/29/2018 06/29/18 | Price Changed | $149,000 | -0.6% | $153 / Sq Ft |
| 06/21/2018 06/21/18 | For Sale | $149,900 | -- | $154 / Sq Ft |
Tax History Compared to Growth
Tax History
| Year | Tax Paid | Tax Assessment Tax Assessment Total Assessment is a certain percentage of the fair market value that is determined by local assessors to be the total taxable value of land and additions on the property. | Land | Improvement |
|---|---|---|---|---|
| 2024 | $1,669 | $131,664 | -- | -- |
| 2023 | $1,669 | $127,829 | $0 | $0 |
| 2022 | $1,608 | $124,106 | $0 | $0 |
| 2021 | $1,612 | $120,491 | $0 | $0 |
| 2020 | $1,601 | $118,827 | $0 | $0 |
| 2019 | $1,565 | $116,155 | $0 | $0 |
| 2018 | $1,842 | $95,548 | $0 | $0 |
| 2017 | $1,754 | $92,890 | $0 | $0 |
| 2016 | $1,578 | $77,243 | $0 | $0 |
| 2015 | $1,416 | $68,473 | $0 | $0 |
| 2014 | $1,273 | $59,014 | $0 | $0 |
Agents Affiliated with this Home
-
Luigi Kalaj

Seller's Agent in 2018
Luigi Kalaj
RE/MAX
(727) 388-4200
1 in this area
105 Total Sales
-
Tiffany Hitz

Buyer's Agent in 2018
Tiffany Hitz
ROBERT SLACK LLC
(727) 200-0044
87 Total Sales
Map
Source: Stellar MLS
MLS Number: U8007844
APN: 31-27-16-94141-000-0404
- 3078 Pointer Dr
- 3010 Beecher Dr E Unit A
- 3086 Pointer Dr
- 2373 Hounds Trail
- 2270 Alden Ln Unit A
- 2409 Gun Flint Trail
- 2165 Corbin Place Unit A
- 3300 Fox Chase Cir N Unit 229
- 3300 Fox Chase Cir N Unit 231
- 3343 Fox Hunt Dr
- 2160 Corbin Place Unit C
- 3241 Fox Chase Cir N Unit 106
- 2280 Bancroft Cir S Unit A
- 2101 Fox Chase Blvd Unit 102
- 2726 Knoll St E
- 3484 Primrose Way
- 2693 Leafwing Ct
- 2901 Leprechaun Ln
- 2644 Leafwing Ct
- 2602 Surrey Dr
- 3032 Beecher Dr E Unit 40A
- 3032 Beecher Dr E Unit C
- 3032 Beecher Dr E Unit A
- 3032 Beecher Dr E
- 3032 Beecher Dr E Unit D
- 3032 Beecher Dr E Unit B
- 3023 Beecher Dr E
- 3023 Beecher Dr E Unit C
- 3023 Beecher Dr E Unit B
- 3023 Beecher Dr E Unit A
- 3023 Beecher Dr E
- 3088 Grovewood Blvd Unit F
- 3088 Grovewood Blvd
- 3088 Grovewood Blvd Unit D
- 3088 Grovewood Blvd
- 3088 Grovewood Blvd Unit B
- 3088 Grovewood Blvd Unit A
- 3088 Grovewood Blvd Unit G
- 3010 Beecher Dr E Unit D
- 3010 Beecher Dr E Unit C
