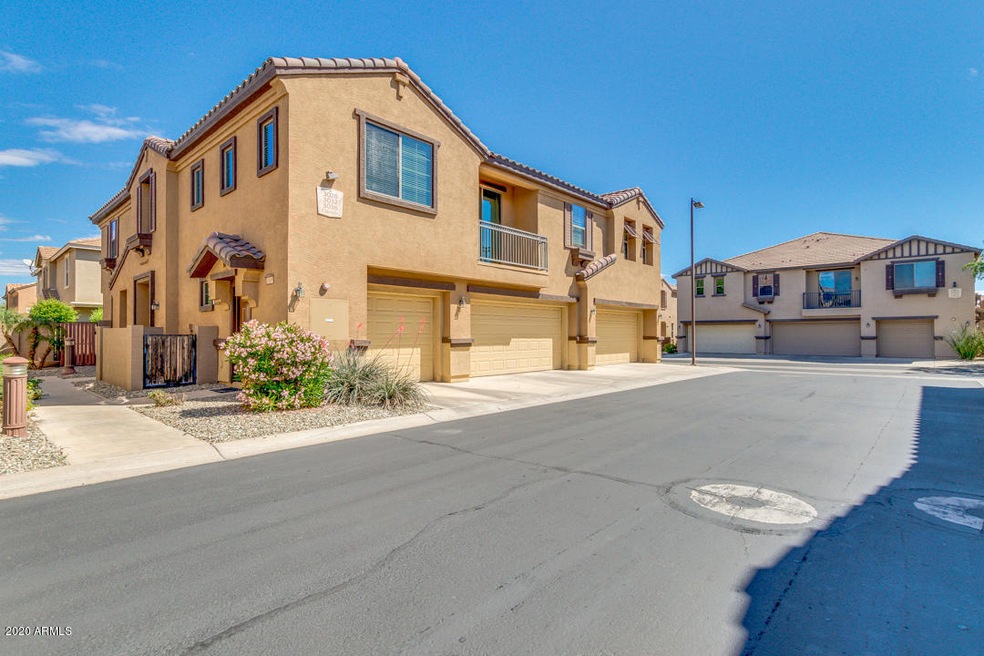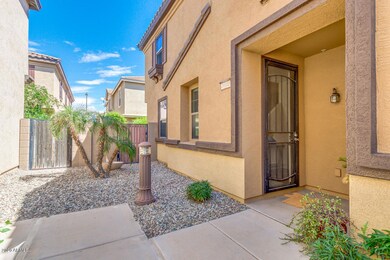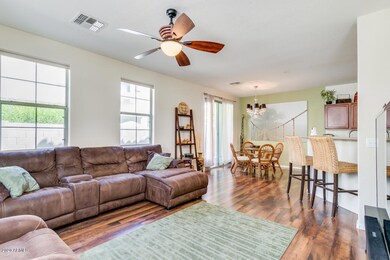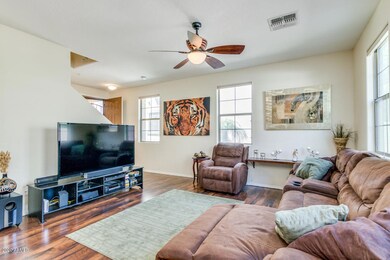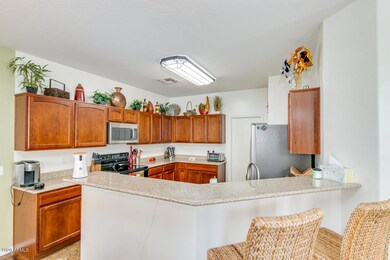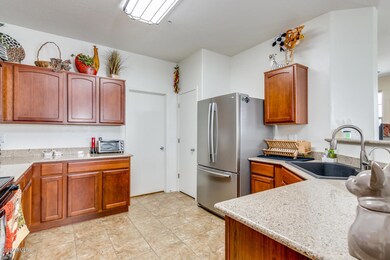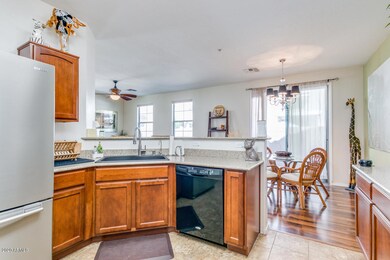
3032 E Darrow St Unit 16 Phoenix, AZ 85042
South Mountain NeighborhoodHighlights
- Gated Community
- Mountain View
- Granite Countertops
- Phoenix Coding Academy Rated A
- Wood Flooring
- Private Yard
About This Home
As of July 2024Incredible opportunity to own a townhouse in desirable South Phoenix gated community. The welcoming interior is complete with 3 bed, 2.5 bath and tons of recent upgrades! Large master bedroom with en suite bathroom and large walk-in closet! Beautiful, water resistant pergo engineered wood flooring with additional underlayment to improve sound quality and to feel soft underfoot. Gorgeous porcelain tile upgrades in the upstairs bathrooms! New water heater (2019). Upgraded matte black, large basin sink, quartz countertops and new light fixture in the impeccable eat-in kitchen with breakfast bar, pantry, and all kitchen appliances stay! Extra storage in the mud room and laundry room with added cabinet organizers. The private patio has new pavers, a garden wall and irrigation system (all 2019) ready for your personal touches to the landscape! The private community offers exclusive access to 2 swimming pools including one heated year round, 2 hot tubs, a sand volleyball court, BBQ areas scattered throughout, kids play area, lit up walking trails around the community and more. The HOA is all-inclusive for water, trash and sewer and full maintenance on exterior landscape and roofing. Perfectly located close to shopping, dining and hiking trail heads and just minutes drive to downtown Phoenix. These units don't come up often and go fast!
Last Agent to Sell the Property
Zion Realty, LLC License #BR656355000 Listed on: 04/10/2020
Townhouse Details
Home Type
- Townhome
Est. Annual Taxes
- $1,435
Year Built
- Built in 2009
Lot Details
- 788 Sq Ft Lot
- Two or More Common Walls
- Block Wall Fence
- Private Yard
HOA Fees
- $250 Monthly HOA Fees
Parking
- 2 Car Direct Access Garage
- 2 Carport Spaces
- Garage Door Opener
- Unassigned Parking
Home Design
- Wood Frame Construction
- Tile Roof
- Stucco
Interior Spaces
- 1,538 Sq Ft Home
- 2-Story Property
- Ceiling Fan
- Double Pane Windows
- Mountain Views
Kitchen
- Eat-In Kitchen
- Breakfast Bar
- Built-In Microwave
- Granite Countertops
Flooring
- Wood
- Carpet
- Tile
Bedrooms and Bathrooms
- 3 Bedrooms
- Primary Bathroom is a Full Bathroom
- 2.5 Bathrooms
Outdoor Features
- Patio
Schools
- Roosevelt Elementary School
- Stanfield Elementary Middle School
- South Mountain High School
Utilities
- Refrigerated Cooling System
- Heating Available
- Water Filtration System
- High Speed Internet
- Cable TV Available
Listing and Financial Details
- Tax Lot 16
- Assessor Parcel Number 122-96-795
Community Details
Overview
- Association fees include roof repair, sewer, pest control, ground maintenance, street maintenance, front yard maint, trash, water, roof replacement, maintenance exterior
- Jsquared Prop Mngmt Association, Phone Number (623) 251-5260
- Hunter Ridge Phase 2 Condominium Subdivision
Recreation
- Community Playground
- Heated Community Pool
- Community Spa
- Bike Trail
Security
- Gated Community
Ownership History
Purchase Details
Home Financials for this Owner
Home Financials are based on the most recent Mortgage that was taken out on this home.Purchase Details
Home Financials for this Owner
Home Financials are based on the most recent Mortgage that was taken out on this home.Purchase Details
Home Financials for this Owner
Home Financials are based on the most recent Mortgage that was taken out on this home.Purchase Details
Home Financials for this Owner
Home Financials are based on the most recent Mortgage that was taken out on this home.Similar Homes in Phoenix, AZ
Home Values in the Area
Average Home Value in this Area
Purchase History
| Date | Type | Sale Price | Title Company |
|---|---|---|---|
| Warranty Deed | $353,000 | Chicago Title Agency | |
| Warranty Deed | $237,000 | Empire West Title Agency Llc | |
| Warranty Deed | $147,000 | Empire West Title Agency | |
| Warranty Deed | $148,012 | First American Title Ins Co | |
| Warranty Deed | -- | First American Title Ins Co |
Mortgage History
| Date | Status | Loan Amount | Loan Type |
|---|---|---|---|
| Previous Owner | $225,150 | New Conventional | |
| Previous Owner | $136,800 | New Conventional | |
| Previous Owner | $139,650 | New Conventional | |
| Previous Owner | $145,330 | FHA |
Property History
| Date | Event | Price | Change | Sq Ft Price |
|---|---|---|---|---|
| 07/10/2024 07/10/24 | Sold | $353,000 | -1.9% | $230 / Sq Ft |
| 06/17/2024 06/17/24 | Pending | -- | -- | -- |
| 06/15/2024 06/15/24 | For Sale | $360,000 | +51.9% | $234 / Sq Ft |
| 05/11/2020 05/11/20 | Sold | $237,000 | -1.2% | $154 / Sq Ft |
| 04/10/2020 04/10/20 | For Sale | $239,900 | +63.2% | $156 / Sq Ft |
| 07/23/2014 07/23/14 | Sold | $147,000 | -2.0% | $96 / Sq Ft |
| 06/23/2014 06/23/14 | Pending | -- | -- | -- |
| 04/12/2014 04/12/14 | For Sale | $150,000 | -- | $98 / Sq Ft |
Tax History Compared to Growth
Tax History
| Year | Tax Paid | Tax Assessment Tax Assessment Total Assessment is a certain percentage of the fair market value that is determined by local assessors to be the total taxable value of land and additions on the property. | Land | Improvement |
|---|---|---|---|---|
| 2025 | $1,536 | $11,665 | -- | -- |
| 2024 | $1,490 | $11,109 | -- | -- |
| 2023 | $1,490 | $25,400 | $5,080 | $20,320 |
| 2022 | $1,459 | $19,050 | $3,810 | $15,240 |
| 2021 | $1,504 | $17,370 | $3,470 | $13,900 |
| 2020 | $1,486 | $16,820 | $3,360 | $13,460 |
| 2019 | $1,435 | $15,900 | $3,180 | $12,720 |
| 2018 | $1,394 | $13,710 | $2,740 | $10,970 |
| 2017 | $1,299 | $12,120 | $2,420 | $9,700 |
| 2016 | $1,233 | $12,070 | $2,410 | $9,660 |
| 2015 | $1,145 | $9,970 | $1,990 | $7,980 |
Agents Affiliated with this Home
-
Carin Nguyen

Seller's Agent in 2024
Carin Nguyen
Real Broker
(602) 832-7005
28 in this area
2,203 Total Sales
-
Roy Grinnell

Seller Co-Listing Agent in 2024
Roy Grinnell
Perk Prop Real Estate
(602) 780-2971
1 in this area
21 Total Sales
-
Brandon Trowbridge

Buyer's Agent in 2024
Brandon Trowbridge
Realty One Group
(480) 216-1241
2 in this area
48 Total Sales
-
Jeremy Demers
J
Seller's Agent in 2020
Jeremy Demers
Zion Realty, LLC
(480) 290-5880
2 in this area
21 Total Sales
-
William Fitzhugh
W
Buyer's Agent in 2020
William Fitzhugh
HOM, Inc
(602) 899-4640
2 Total Sales
-
Stephen Palmer
S
Seller's Agent in 2014
Stephen Palmer
Prestige Realty
(602) 540-7256
6 Total Sales
Map
Source: Arizona Regional Multiple Listing Service (ARMLS)
MLS Number: 6064932
APN: 122-96-795
- 2941 E Darrow St Unit 97
- 3076 E Dunbar Dr
- 7446 S 30th Run Unit 80
- 7516 S 31st Place Unit 99
- 2868 E Dunbar Dr Unit 39
- 7533 S 31st Place Unit 105
- 3047 E Fremont Rd
- 2811 E Dunbar Dr
- 2915 E Constance Way
- 7408 S 27th Run
- 8602 S 28th St Unit MB
- 8600 S 28th St
- 3131 E Legacy Dr Unit 2113
- 3131 E Legacy Dr Unit 1032
- 3131 E Legacy Dr Unit 1057
- 3131 E Legacy Dr Unit 2055
- 3131 E Legacy Dr Unit 1012
- 3131 E Legacy Dr Unit 1093
- 3131 E Legacy Dr Unit 1107
- 3131 E Legacy Dr Unit 1104
