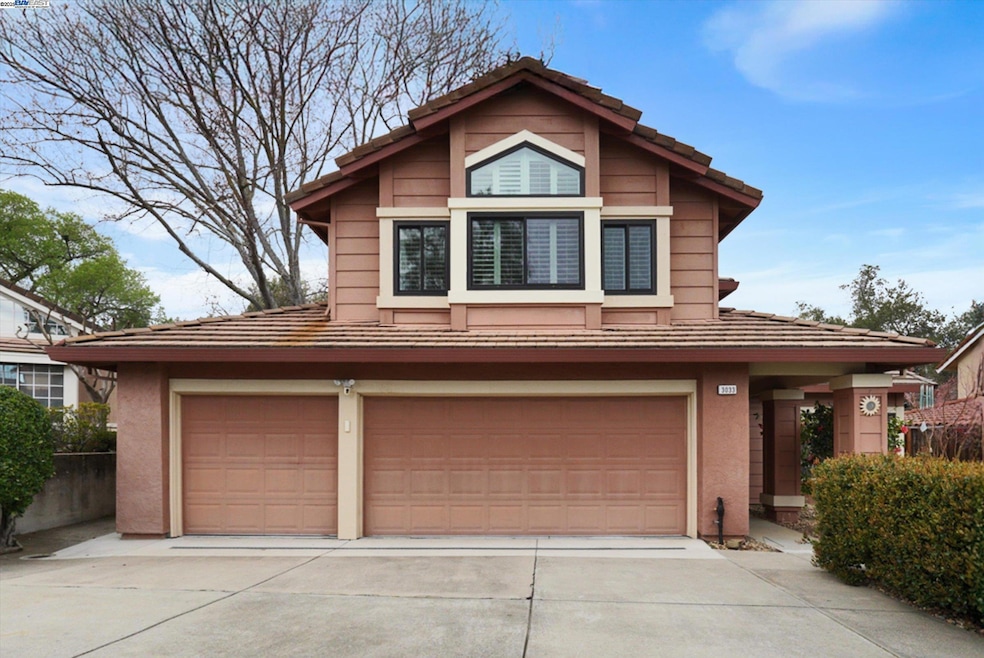
3033 Woodside Meadows Rd Pleasant Hill, CA 94523
Highlights
- Updated Kitchen
- View of Hills
- Private Lot
- College Park High School Rated A-
- Contemporary Architecture
- Recreation Room
About This Home
As of March 2025Welcome to this beautifully remodeled four-bedroom, three-bathroom home with a large bonus room in the highly desirable Heritage Hills neighborhood! With 2,304 square feet of living space, a three-car garage, this two-story home has everything you need. Large bonus/Game room above the garage!!! Inside, you’ll find a bright and open floor plan with high ceilings, plenty of natural light, and a cozy fireplace—perfect for relaxing evenings. The kitchen has tons of storage and counter space and flows right into the dining and family areas, making it great for entertaining. Need a guest room or home office? There’s a bedroom and full bath on the main floor for extra convenience. Upstairs, the primary suite is a peaceful retreat with a spacious en-suite bath and plenty of closet space. Two more bedrooms, Bonus/game room and another full bath complete the second level. Outside, enjoy a lovely backyard with space to entertain, garden, or just unwind. This home is close to parks, top-rated schools, shopping, and commuter routes.
Home Details
Home Type
- Single Family
Est. Annual Taxes
- $8,037
Year Built
- Built in 1989
Lot Details
- 5,800 Sq Ft Lot
- Private Lot
- Sprinklers Throughout Yard
- Garden
- Back and Front Yard
Parking
- 3 Car Attached Garage
- Garage Door Opener
Home Design
- Contemporary Architecture
- Wood Siding
- Stucco
Interior Spaces
- 2-Story Property
- Family Room with Fireplace
- Recreation Room
- Bonus Room
- Music Room
- Views of Hills
Kitchen
- Updated Kitchen
- Eat-In Kitchen
- Microwave
- Dishwasher
- Kitchen Island
- Solid Surface Countertops
- Disposal
Flooring
- Engineered Wood
- Carpet
- Tile
Bedrooms and Bathrooms
- 4 Bedrooms
- 3 Full Bathrooms
Laundry
- 220 Volts In Laundry
- Washer and Dryer Hookup
Home Security
- Carbon Monoxide Detectors
- Fire and Smoke Detector
Outdoor Features
- Outdoor Storage
Utilities
- Forced Air Heating and Cooling System
- Electricity To Lot Line
Community Details
- No Home Owners Association
- Bay East Association
- Heritage Hills Subdivision
Ownership History
Purchase Details
Home Financials for this Owner
Home Financials are based on the most recent Mortgage that was taken out on this home.Purchase Details
Purchase Details
Home Financials for this Owner
Home Financials are based on the most recent Mortgage that was taken out on this home.Purchase Details
Home Financials for this Owner
Home Financials are based on the most recent Mortgage that was taken out on this home.Similar Homes in the area
Home Values in the Area
Average Home Value in this Area
Purchase History
| Date | Type | Sale Price | Title Company |
|---|---|---|---|
| Grant Deed | $1,410,000 | Fidelity National Title Compan | |
| Interfamily Deed Transfer | -- | None Available | |
| Interfamily Deed Transfer | -- | None Available | |
| Interfamily Deed Transfer | -- | Placer Title Company | |
| Interfamily Deed Transfer | -- | Placer Title Company | |
| Grant Deed | $410,000 | Placer Title Company |
Mortgage History
| Date | Status | Loan Amount | Loan Type |
|---|---|---|---|
| Open | $1,230,920 | FHA | |
| Previous Owner | $150,000 | Unknown | |
| Previous Owner | $322,700 | Unknown | |
| Previous Owner | $300,700 | Purchase Money Mortgage | |
| Previous Owner | $328,000 | Purchase Money Mortgage | |
| Closed | $50,000 | No Value Available |
Property History
| Date | Event | Price | Change | Sq Ft Price |
|---|---|---|---|---|
| 03/21/2025 03/21/25 | Sold | $1,410,000 | +3.0% | $612 / Sq Ft |
| 03/08/2025 03/08/25 | Pending | -- | -- | -- |
| 03/02/2025 03/02/25 | For Sale | $1,369,000 | -- | $594 / Sq Ft |
Tax History Compared to Growth
Tax History
| Year | Tax Paid | Tax Assessment Tax Assessment Total Assessment is a certain percentage of the fair market value that is determined by local assessors to be the total taxable value of land and additions on the property. | Land | Improvement |
|---|---|---|---|---|
| 2024 | $8,037 | $630,140 | $295,090 | $335,050 |
| 2023 | $7,907 | $617,785 | $289,304 | $328,481 |
| 2022 | $7,841 | $605,673 | $283,632 | $322,041 |
| 2021 | $7,675 | $593,798 | $278,071 | $315,727 |
| 2019 | $7,516 | $576,187 | $269,824 | $306,363 |
| 2018 | $7,259 | $564,890 | $264,534 | $300,356 |
| 2017 | $7,045 | $553,815 | $259,348 | $294,467 |
| 2016 | $6,884 | $542,957 | $254,263 | $288,694 |
| 2015 | $6,833 | $534,802 | $250,444 | $284,358 |
| 2014 | $6,749 | $524,327 | $245,539 | $278,788 |
Agents Affiliated with this Home
-
Don Magalhaes

Seller's Agent in 2025
Don Magalhaes
(925) 786-1855
1 in this area
20 Total Sales
-
Bryan Gee
B
Buyer's Agent in 2025
Bryan Gee
(510) 520-9337
1 in this area
1 Total Sale
Map
Source: Bay East Association of REALTORS®
MLS Number: 41087783
APN: 166-411-004-4
- 2027 Mohawk Dr
- 3229 Surmont Dr
- 57 Jemco Ct
- 2340 Pleasant Hill Rd Unit 1
- 433 Iron Hill St
- 130 Arbor View Ln
- 112 Lockwood Ln
- 2 Kulani Ln
- 20 Elton Ct
- 1037 Silverhill Dr
- 448 Cumberland Dr
- 1852 Del Rey St
- 21 Withers Ct
- 1834 Ivanhoe Ave
- 114 Hopeco Rd
- 3377 Reliez Highland Rd
- 3369 Stage Coach Dr
- 3374 Kim Rd
- 21 Mercury Ct
- 220 Devonshire Ct
