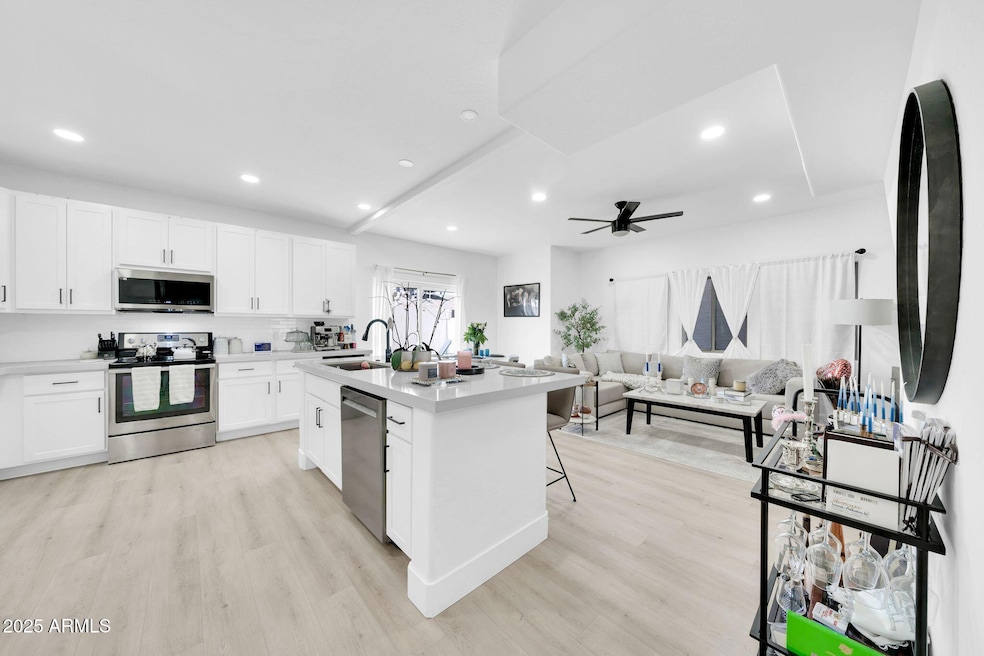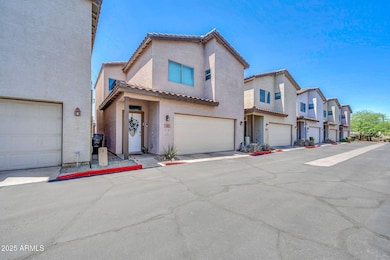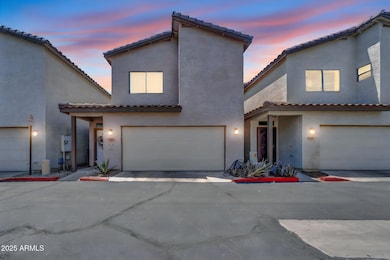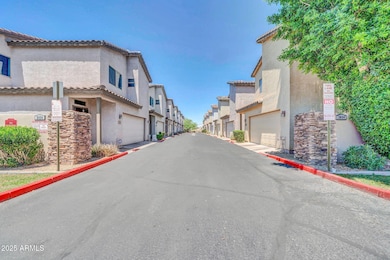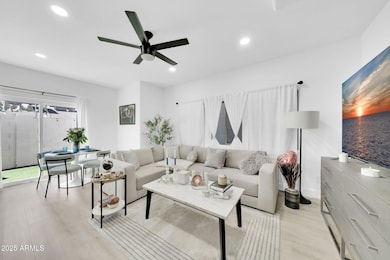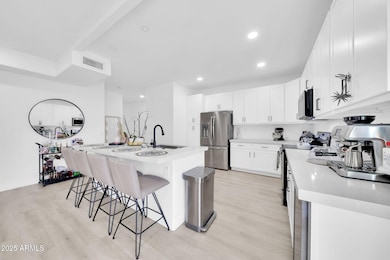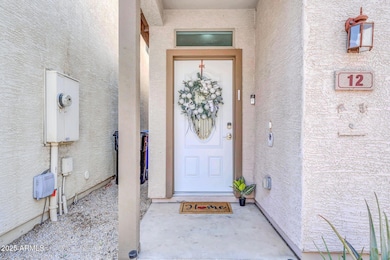3034 N 39th St Unit 12 Phoenix, AZ 85018
Camelback East Village NeighborhoodHighlights
- Very Popular Property
- Contemporary Architecture
- Double Pane Windows
- Phoenix Coding Academy Rated A
- Eat-In Kitchen
- Double Vanity
About This Home
Welcome to this gorgeous DETACHED 3 bedroom property in the Arcadia Lite area in between Old Town Scottsdale and Downtown Phoenix. This fabulous detached home has an open floor plan with new LVP flooring, white shaker cabinet, and quartz countertops throughtout. The kitchen features new stainless steel appliances including a wine cooler, a center island and fully tiled backsplash. Going upstairs you'll find 3 spacious bedrooms including a jack and jill concept bathroom with new finishes and a large bathtub that's tiled to the ceiling. The master bedroom festures dual vanities and a floor to ceiling tiled walk-in shower. The property also has an exopied 2 car garage. The AC is only 4 years old. Property can stay furnished for a rental price of $4,000 per month!!
Home Details
Home Type
- Single Family
Est. Annual Taxes
- $1,766
Year Built
- Built in 2002
Lot Details
- 98 Sq Ft Lot
- Desert faces the front of the property
- Private Streets
- Block Wall Fence
Parking
- 2 Car Garage
Home Design
- Contemporary Architecture
- Wood Frame Construction
- Tile Roof
- Stucco
Interior Spaces
- 1,443 Sq Ft Home
- 2-Story Property
- Furniture Can Be Negotiated
- Ceiling Fan
- Double Pane Windows
- Vinyl Flooring
Kitchen
- Eat-In Kitchen
- Built-In Microwave
Bedrooms and Bathrooms
- 3 Bedrooms
- Primary Bathroom is a Full Bathroom
- 2.5 Bathrooms
- Double Vanity
Laundry
- Laundry on upper level
- Washer Hookup
Schools
- Monte Vista Elementary School
- The Creighton Academy Middle School
- Phoenix Coding Academy High School
Utilities
- Central Air
- Heating Available
- High Speed Internet
- Cable TV Available
Additional Features
- Patio
- Property is near a bus stop
Listing and Financial Details
- Property Available on 7/15/25
- 8-Month Minimum Lease Term
- Tax Lot 12
- Assessor Parcel Number 127-21-124
Community Details
Overview
- Property has a Home Owners Association
- Citrus Acres HOA, Phone Number (623) 466-6752
- Citrus Acres Condos Subdivision
Pet Policy
- Pets Allowed
Map
Source: Arizona Regional Multiple Listing Service (ARMLS)
MLS Number: 6892817
APN: 127-21-124
- 3845 E Earll Dr
- 3949 E Earll Dr
- 3030 N 38th St Unit J-120
- 3034 N 40th St Unit 4
- 3750 E Earll Dr
- 3200 N 39th St Unit 4
- 3045 N 37th Way
- 3933 E Flower St
- 3136 N 38th St Unit 5
- 4015 E Catalina Dr
- 3139 N 40th St
- 3110 N 37th St
- 3010 N 37th St Unit 6
- 3221 N 37th St Unit 10
- 3221 N 37th St Unit 26
- 3927 E Sheila Ln
- 3401 N 37th St Unit 14
- 3542 E Earll Dr
- 3703 E Mitchell Dr
- 4202 E Catalina Dr
- 3011 N 38th St Unit 2
- 3011 N 38th St Unit 4
- 3025 N 38th St
- 3949 E Earll Dr Unit 5
- 3949 E Earll Dr Unit 3
- 3107 N 39th St Unit 8
- 3107 N 39th St Unit 9
- 3107 N 39th St Unit 12
- 3107 N 39th St Unit 7
- 3107 N 39th St Unit 10
- 3942 E Earll Dr Unit 1
- 2929 N 39th St
- 3906 E Cheery Lynn Rd
- 4002 E Avalon Dr
- 3038 N 38th St Unit 1
- 3833 E Monterey Way
- 3033 N 37th Way
- 3023 N 37th Place
- 2929 N 37th St Unit 10
- 3141 N 37th St Unit 11
