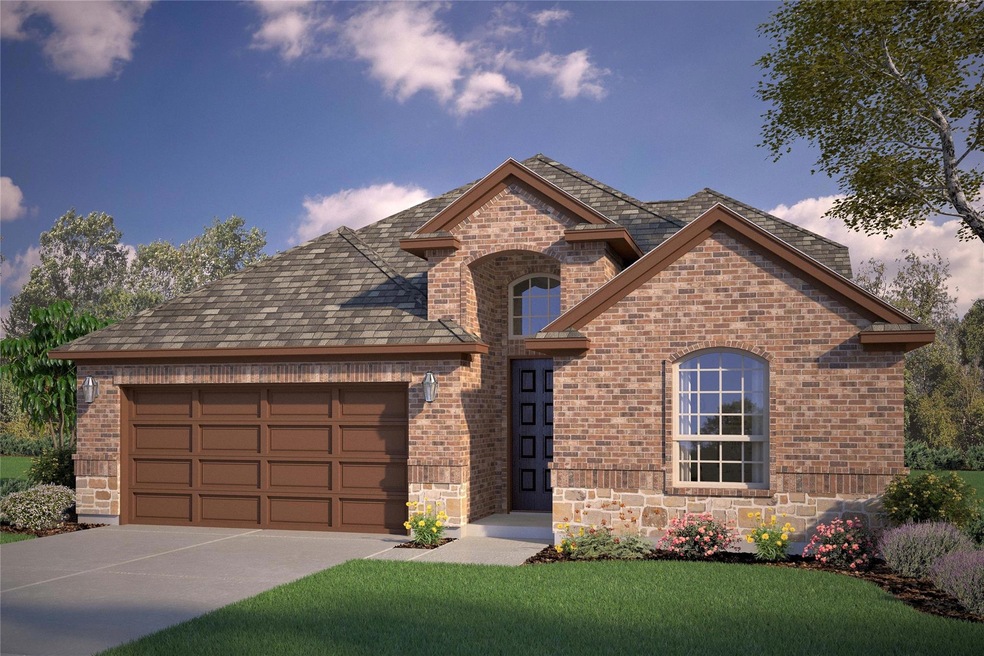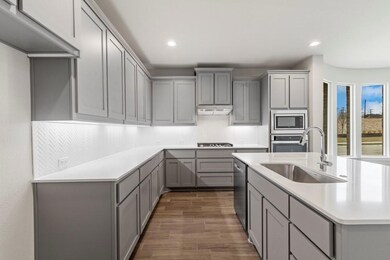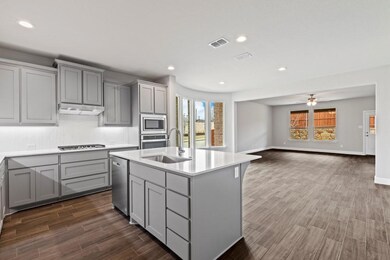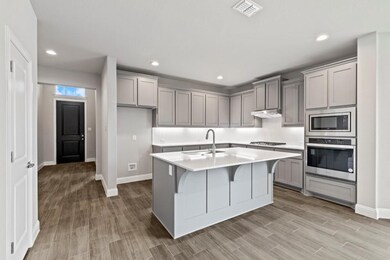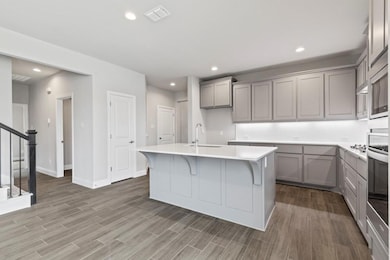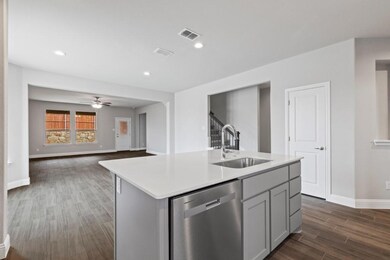
3036 Lionsgate Dr Argyle, TX 76226
Highlights
- New Construction
- Open Floorplan
- Corner Lot
- Lance Thompson Elementary School Rated A-
- Traditional Architecture
- Granite Countertops
About This Home
As of September 2024MOVE-IN READY! GORGEOUS NEW TWO-STORY HOME BY D.R. HORTON AMERICA'S BUILDER in the COMMUNITY of AVALON in ARGYLE!! Large Mesquite open concept Floorplan with OVER 2,870 SQ FT! Elevation A, Corner Lot, ready NOW! 5 BEDROOMS, 3.5 BATHROOMS, and HUGE GAMEROOM! Spacious open Living, Dining and Chef's Kitchen with Island, Granite CT, Stainless Steel Built-in Appliances, gas Cooktop, 42 inch upper cabinets, pendant lighting and pantry. Luxurious Owner’s Suite with two sink vanity, garden tub, oversized separate Shower with seat and large walk-in Closet. Designers Pkg including tiled floors throughout Entry, Halls, Wet areas and Family Room. Quartz topped vanity in full Bathrooms plus Home is Connected Smart Home Technology. Tankless Water Heater, Mud Bench, front Coach lights, covered back Patio, Landscape Pkg with Gutters, full Sprinkler System and more! Community pool and playground. Close proximity to Downtown Denton, DFW Airport, TM Speedway, Tanger Outlet Mall, numerous Shops and more.
Last Agent to Sell the Property
Century 21 Mike Bowman, Inc. Brokerage Phone: 817-354-7653 License #0353405 Listed on: 06/06/2024

Home Details
Home Type
- Single Family
Est. Annual Taxes
- $1,135
Year Built
- Built in 2024 | New Construction
Lot Details
- 7,148 Sq Ft Lot
- Lot Dimensions are 60 x 120
- Wood Fence
- Landscaped
- Corner Lot
- Sprinkler System
- Few Trees
- Back Yard
HOA Fees
- $58 Monthly HOA Fees
Parking
- 2-Car Garage with one garage door
- Front Facing Garage
- Garage Door Opener
Home Design
- Traditional Architecture
- Brick Exterior Construction
- Slab Foundation
- Frame Construction
- Composition Roof
- Stone Siding
Interior Spaces
- 2,879 Sq Ft Home
- 2-Story Property
- Open Floorplan
- Decorative Lighting
Kitchen
- Eat-In Kitchen
- Electric Oven
- Plumbed For Gas In Kitchen
- Gas Cooktop
- <<microwave>>
- Dishwasher
- Kitchen Island
- Granite Countertops
- Disposal
Flooring
- Carpet
- Ceramic Tile
Bedrooms and Bathrooms
- 5 Bedrooms
Laundry
- Laundry in Utility Room
- Full Size Washer or Dryer
- Washer and Electric Dryer Hookup
Home Security
- Smart Home
- Fire and Smoke Detector
Outdoor Features
- Covered patio or porch
- Rain Gutters
Schools
- Lance Thompson Elementary School
- Medlin Middle School
- Byron Nelson High School
Utilities
- Central Heating and Cooling System
- Vented Exhaust Fan
- Heating System Uses Natural Gas
- Underground Utilities
- Individual Gas Meter
- Tankless Water Heater
- Gas Water Heater
- High Speed Internet
- Phone Available
- Cable TV Available
Listing and Financial Details
- Legal Lot and Block 11 / J
- Assessor Parcel Number R1011197
Community Details
Overview
- Association fees include full use of facilities, management fees
- Vcm, Inc. HOA, Phone Number (972) 612-2303
- Avalon At Argyle Subdivision
- Mandatory home owners association
Amenities
- Community Mailbox
Recreation
- Community Playground
- Community Pool
Ownership History
Purchase Details
Home Financials for this Owner
Home Financials are based on the most recent Mortgage that was taken out on this home.Similar Homes in Argyle, TX
Home Values in the Area
Average Home Value in this Area
Purchase History
| Date | Type | Sale Price | Title Company |
|---|---|---|---|
| Deed | -- | None Listed On Document |
Mortgage History
| Date | Status | Loan Amount | Loan Type |
|---|---|---|---|
| Open | $279,865 | New Conventional |
Property History
| Date | Event | Price | Change | Sq Ft Price |
|---|---|---|---|---|
| 05/29/2025 05/29/25 | For Sale | $565,000 | +5.6% | $196 / Sq Ft |
| 09/25/2024 09/25/24 | Sold | -- | -- | -- |
| 06/28/2024 06/28/24 | Pending | -- | -- | -- |
| 06/06/2024 06/06/24 | For Sale | $534,865 | -- | $186 / Sq Ft |
Tax History Compared to Growth
Tax History
| Year | Tax Paid | Tax Assessment Tax Assessment Total Assessment is a certain percentage of the fair market value that is determined by local assessors to be the total taxable value of land and additions on the property. | Land | Improvement |
|---|---|---|---|---|
| 2024 | $1,135 | $66,412 | $66,412 | $0 |
| 2023 | $1,131 | $110,686 | $110,686 | -- |
Agents Affiliated with this Home
-
Matt Callahan

Seller's Agent in 2025
Matt Callahan
Callahan Realty Group
(214) 587-3806
3 in this area
79 Total Sales
-
Steve Kahn

Seller's Agent in 2024
Steve Kahn
Century 21 Mike Bowman, Inc.
(817) 946-8906
54 in this area
4,357 Total Sales
Map
Source: North Texas Real Estate Information Systems (NTREIS)
MLS Number: 20637291
APN: R1011197
- 3025 Lionsgate Dr
- 2000 St Andrew's Way
- 1125 Knightsbridge Rd
- 7021 Broomsedge Dr
- 7109 Broomsedge Dr
- 7113 Woodside Dr
- 6852 Turner Falls Cir
- 6845 Turner Falls Cir
- 7104 Prairie Ridge Rd
- 1216 Venture Dr
- 6825 Turner Falls Cir
- 1800 Chance Ln
- 1301 Venture Dr
- 1913 Elm Place
- 11420 Antler Ridge Way
- 11720 Bull Creek Dr
- 1717 Chance Ln
- 11408 Antler Ridge Way
- 1208 Arcadia Ln
- 6725 Elderberry Way
