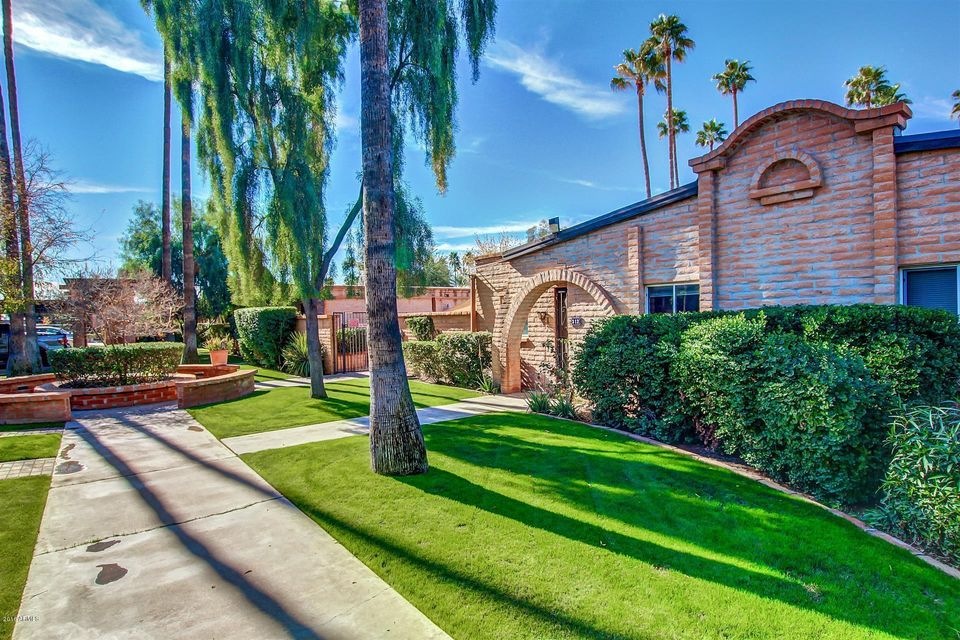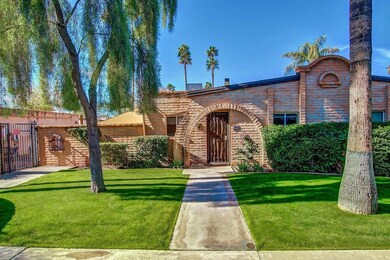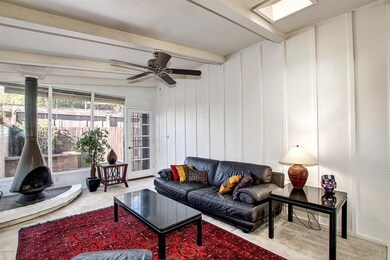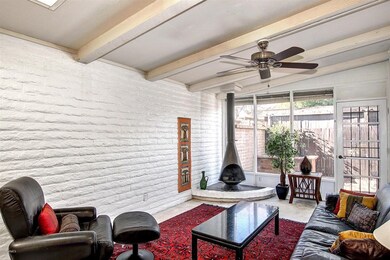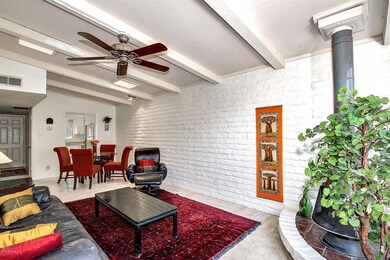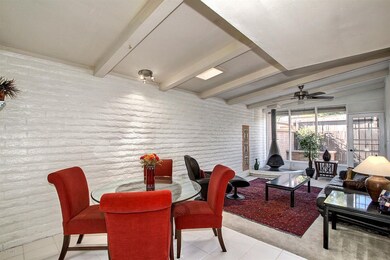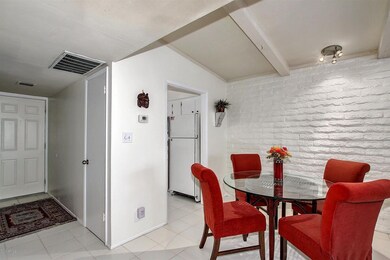
3036 N 32nd St Unit 312 Phoenix, AZ 85018
Camelback East Village NeighborhoodHighlights
- Spanish Architecture
- 1 Fireplace
- Skylights
- Phoenix Coding Academy Rated A
- Heated Community Pool
- Walk-In Closet
About This Home
As of May 2017Character Meets Spanish Design in this Charming Townhouse that sits next to the Biltmore and Arcadia districts. Step Inside and you're Greeted with tons of Natural Light, White Brick Walls, and a Fireplace in a Cozy Living/Dining Room. The Kitchen features Ample Counter and Cabinet Space and comes with All Appliances. Both Bedrooms are Spacious and there is a Large Walk-In Closet in the Master. This home also boasts a Laundry Room and Newer A/C. Take a Step Outside and Soak in the Arizona Sun with your own Private Patio. Lastly, there is a Sparkling Pool right next door…the only way to be closer is to jump on in.
Last Agent to Sell the Property
Blocks Brokerage LLC License #SA652904000 Listed on: 01/06/2017
Townhouse Details
Home Type
- Townhome
Est. Annual Taxes
- $609
Year Built
- Built in 1970
Lot Details
- 1,162 Sq Ft Lot
- Wood Fence
- Grass Covered Lot
Parking
- 1 Carport Space
Home Design
- Spanish Architecture
- Built-Up Roof
Interior Spaces
- 936 Sq Ft Home
- 1-Story Property
- Ceiling Fan
- Skylights
- 1 Fireplace
Kitchen
- Built-In Microwave
- Dishwasher
Flooring
- Carpet
- Tile
Bedrooms and Bathrooms
- 2 Bedrooms
- Walk-In Closet
- 1 Bathroom
Laundry
- Laundry in unit
- Stacked Washer and Dryer
- 220 Volts In Laundry
Outdoor Features
- Patio
- Outdoor Storage
Schools
- Larry C Kennedy Elementary And Middle School
- Camelback High School
Utilities
- Refrigerated Cooling System
- Heating Available
- High Speed Internet
- Cable TV Available
Listing and Financial Details
- Tax Lot 12
- Assessor Parcel Number 119-10-140
Community Details
Overview
- Property has a Home Owners Association
- Aam Association, Phone Number (480) 941-1077
- Spanish Gardens North Subdivision
Recreation
- Heated Community Pool
Ownership History
Purchase Details
Home Financials for this Owner
Home Financials are based on the most recent Mortgage that was taken out on this home.Purchase Details
Purchase Details
Home Financials for this Owner
Home Financials are based on the most recent Mortgage that was taken out on this home.Purchase Details
Purchase Details
Purchase Details
Similar Homes in Phoenix, AZ
Home Values in the Area
Average Home Value in this Area
Purchase History
| Date | Type | Sale Price | Title Company |
|---|---|---|---|
| Warranty Deed | $145,000 | Great American Title Agency | |
| Interfamily Deed Transfer | -- | None Available | |
| Warranty Deed | $135,600 | Security Title Agency Inc | |
| Interfamily Deed Transfer | -- | Security Title Agency | |
| Interfamily Deed Transfer | -- | Security Title Agency | |
| Interfamily Deed Transfer | -- | -- |
Mortgage History
| Date | Status | Loan Amount | Loan Type |
|---|---|---|---|
| Open | $137,750 | New Conventional | |
| Previous Owner | $108,000 | New Conventional | |
| Previous Owner | $70,400 | Unknown | |
| Closed | $13,500 | No Value Available |
Property History
| Date | Event | Price | Change | Sq Ft Price |
|---|---|---|---|---|
| 07/22/2025 07/22/25 | Pending | -- | -- | -- |
| 07/03/2025 07/03/25 | Price Changed | $355,990 | -0.8% | $380 / Sq Ft |
| 06/24/2025 06/24/25 | Price Changed | $359,000 | -0.1% | $384 / Sq Ft |
| 06/18/2025 06/18/25 | Price Changed | $359,500 | -0.1% | $384 / Sq Ft |
| 05/30/2025 05/30/25 | Price Changed | $359,900 | 0.0% | $385 / Sq Ft |
| 04/18/2025 04/18/25 | For Sale | $359,990 | +148.3% | $385 / Sq Ft |
| 05/05/2017 05/05/17 | Sold | $145,000 | +3.6% | $155 / Sq Ft |
| 01/06/2017 01/06/17 | For Sale | $140,000 | -- | $150 / Sq Ft |
Tax History Compared to Growth
Tax History
| Year | Tax Paid | Tax Assessment Tax Assessment Total Assessment is a certain percentage of the fair market value that is determined by local assessors to be the total taxable value of land and additions on the property. | Land | Improvement |
|---|---|---|---|---|
| 2025 | $630 | $5,490 | -- | -- |
| 2024 | $623 | $5,229 | -- | -- |
| 2023 | $623 | $19,330 | $3,860 | $15,470 |
| 2022 | $597 | $14,620 | $2,920 | $11,700 |
| 2021 | $619 | $13,810 | $2,760 | $11,050 |
| 2020 | $603 | $13,110 | $2,620 | $10,490 |
| 2019 | $599 | $12,130 | $2,420 | $9,710 |
| 2018 | $586 | $7,580 | $1,510 | $6,070 |
| 2017 | $562 | $7,220 | $1,440 | $5,780 |
| 2016 | $609 | $5,650 | $1,130 | $4,520 |
| 2015 | $503 | $4,900 | $980 | $3,920 |
Agents Affiliated with this Home
-
Jasmine Campillo Franco

Seller's Agent in 2025
Jasmine Campillo Franco
Barrett Real Estate
(602) 733-3420
52 Total Sales
-
Christopher Talley

Seller's Agent in 2017
Christopher Talley
Blocks Brokerage LLC
(480) 428-9299
14 in this area
68 Total Sales
-
Adela Lujan

Buyer's Agent in 2017
Adela Lujan
HomeSmart
(602) 793-7007
95 Total Sales
Map
Source: Arizona Regional Multiple Listing Service (ARMLS)
MLS Number: 5543161
APN: 119-10-140
- 3046 N 32nd St Unit 328
- 3002 N 32nd St Unit 15
- 3038 E Avalon Dr
- 3230 E Pinchot Ave Unit 26
- 3031 E Avalon Dr
- 3217 E Flower St
- 3336 E Earll Dr
- 2921 E Cheery Lynn Rd
- 3018 E Mulberry Dr
- 2913 E Earll Dr
- 2902 E Avalon Dr
- 3402 N 32nd St Unit 163
- 3402 N 32nd St Unit 116
- 3135 N 34th St
- 2825 N 33rd Place
- 3434 E Avalon Dr
- 2927 E Osborn Rd
- 3002 E Mitchell Dr
- 2627 N 30th Place
- 3009 E Whitton Ave
