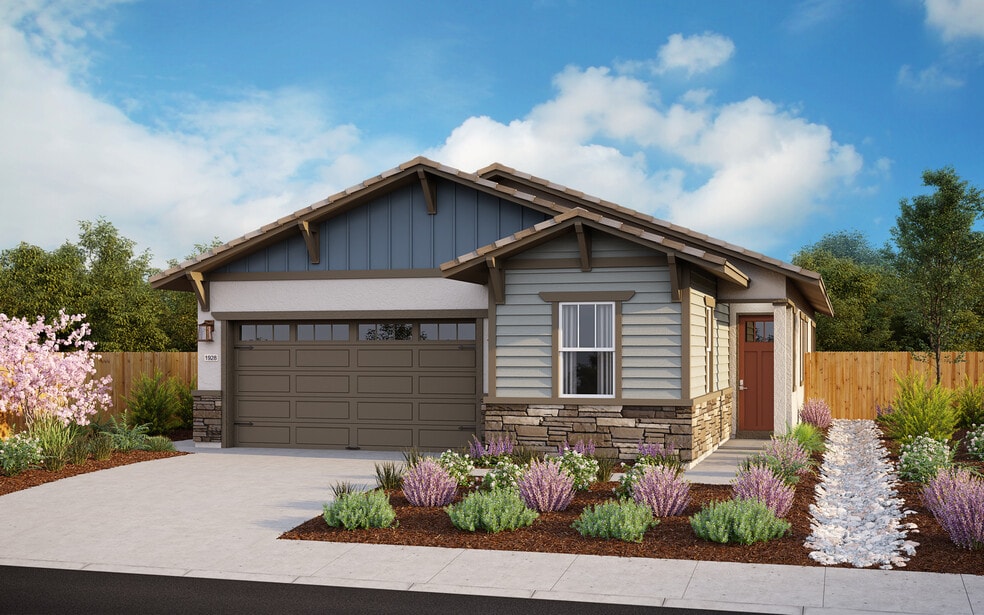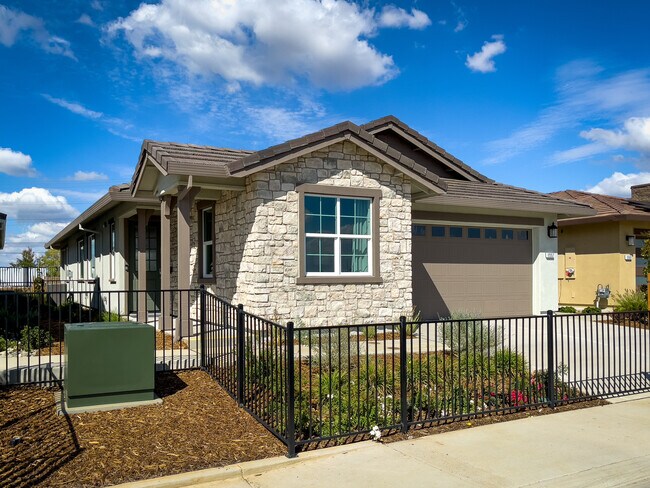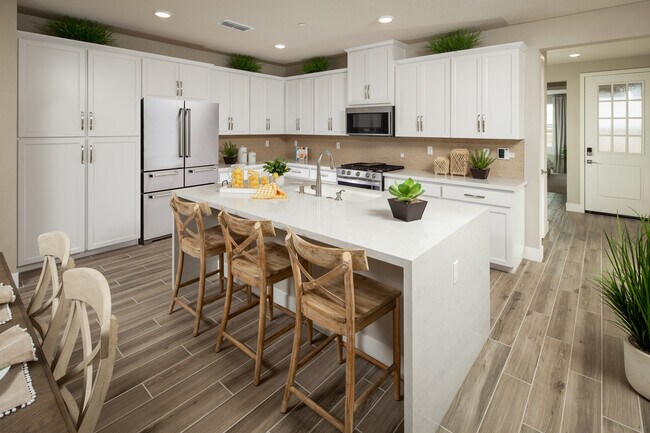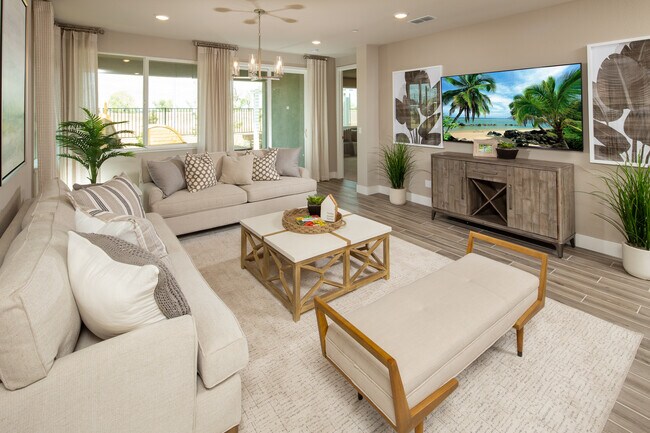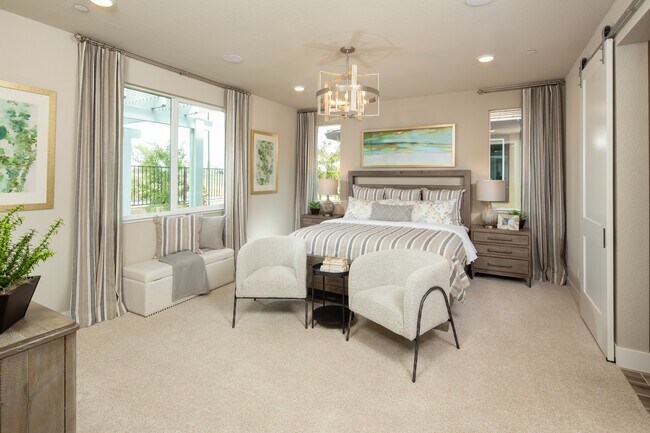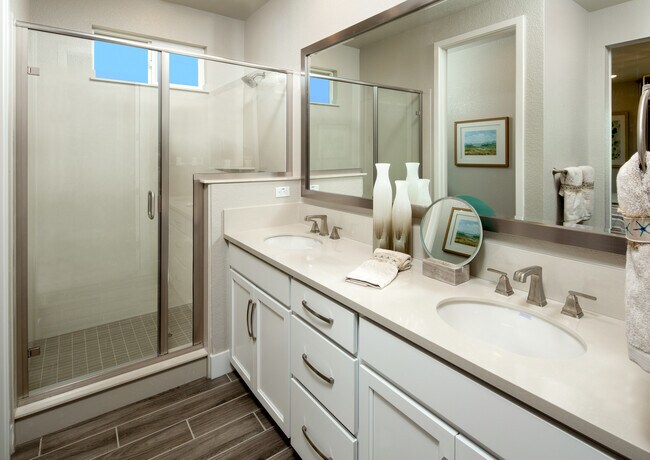
3036 Poas Way Rancho Cordova, CA 95742
Rio Del Oro - SutterEstimated payment $4,213/month
Highlights
- New Construction
- Park
- 1-Story Property
- Navigator Elementary School Rated A-
- Laundry Room
About This Home
Plan 1928 is a groundbreaking floor plan like youve never seen before, with 4 bedrooms, 3 bathrooms and a 2-car garageall on one level with incredible features that are unmatchable. Enter through the garage or the gorgeous front porch, which gracefully welcomes you into the entryway of this homewhere youre greeted by a coat closet, full bathroom and convenient access to the laundry room with a full-sized utility sink. Past the entry, youll find the chef-inspired kitchen with a pantry, an immense amount of cabinetry and endless counter space for the whole family to enjoy spending time in the kitchen. Behind the oversized kitchen island is where the casual dining and great room are locatedcreating an open-concept, cohesive area to maximize unity and space within the home. Enter the covered patio from the great room, where there is plenty of opportunity for outdoor decorating and family fun in the beautiful Rancho Cordova weather. Off the back left of the great room lies the picturesque, charming master suite. The bedroom has endless access to natural light, and there is more than enough space for a king-sized bed with additional seating and furniture. The master bath can be accessed through the sliding barn door and features dual sinks and vanities, as well as a spa-like, oversized walk-in shower. The walk-in closet is absolutely remarkable, with more than enough space for multiple wardrobes and extra storage. Two additional bedrooms are available in front of the master suite, where youll find a walk-in closet for each and a shared, full-sized bathroom in betweenperfect for siblings. The fourth bedroom is placed in its own private area of the home off the left of the entryway, featuring easy access to the bathroom and a portico for an additional outdoor areaadding even more to the scenic appeal of this gorgeous home. From amazing features to a perfect layout and everything in between, Plan 1928 provides the perfect start for families of all shapes and si...
Sales Office
| Monday |
12:00 PM - 6:00 PM
|
|
| Tuesday - Wednesday |
10:00 AM - 6:00 PM
|
Appointment Only |
| Saturday - Sunday |
10:00 AM - 6:00 PM
|
Appointment Only |
Home Details
Home Type
- Single Family
HOA Fees
- $25 Monthly HOA Fees
Parking
- 2 Car Garage
Home Design
- New Construction
Interior Spaces
- 1-Story Property
- Laundry Room
Bedrooms and Bathrooms
- 4 Bedrooms
- 3 Full Bathrooms
Community Details
Recreation
- Park
Map
Other Move In Ready Homes in Rio Del Oro - Sutter
About the Builder
- Rio Del Oro - Placer
- Rio Del Oro - Sutter
- Rio Del Oro - Coloma
- Capital Village Residences
- 2724 Zinfandel Dr
- 11100 Trinity River Dr
- 12254 Goldfinch Way
- Montelena - Riverblossom
- Bloom at Sunridge Park
- 4156 Colmas Way
- 4156 Aura Way
- 4159 Colmas Way
- 4155 Aura Way
- Cresleigh Ranch - Magnolia Station
- Park Haven
- 4159 Aura Way
- 12205 Hetch Hechy Dr
- 12217 Hetch Hechy Dr
- Montelena - Starblossom
- 4074 Timberland Dr
