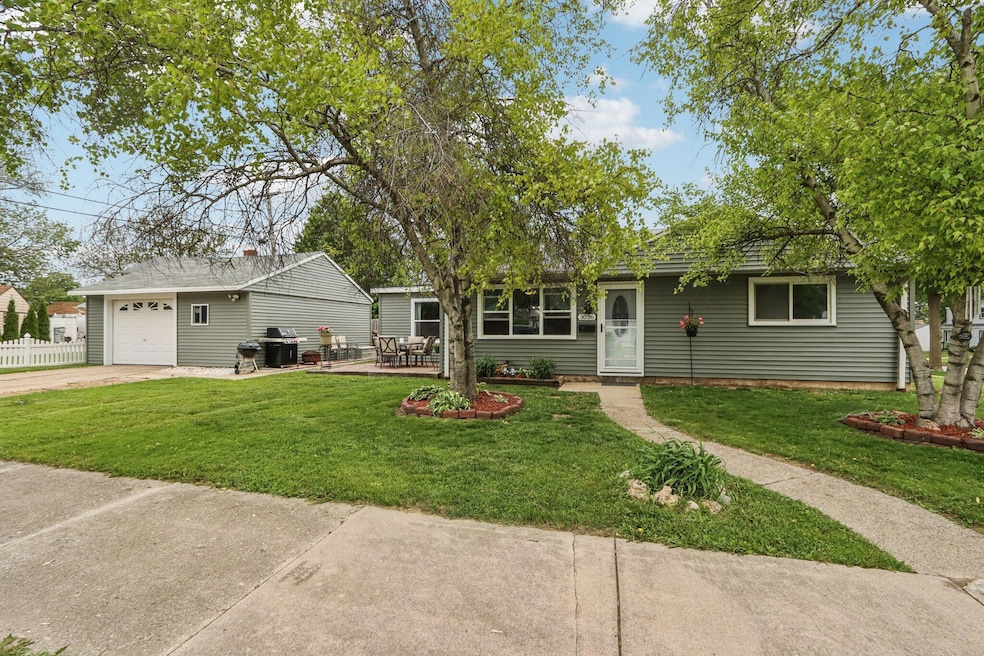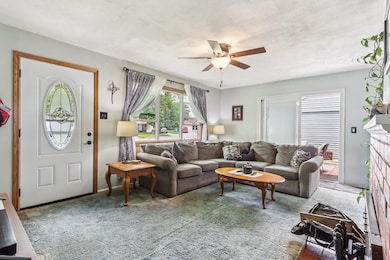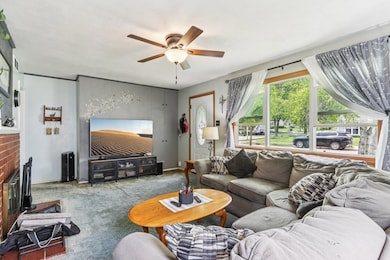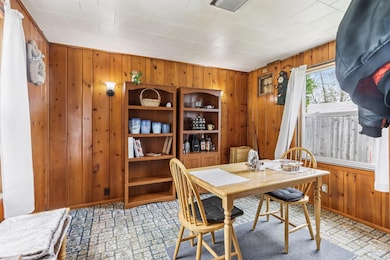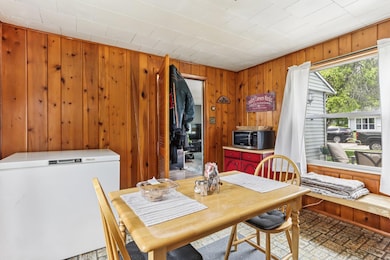
3036 S 65th Ct Milwaukee, WI 53219
Fairview NeighborhoodEstimated payment $1,348/month
Total Views
13,200
2
Beds
1
Bath
955
Sq Ft
$208
Price per Sq Ft
Highlights
- Ranch Style House
- Corner Lot
- Cul-De-Sac
- Golda Meir School Rated A-
- 2 Car Detached Garage
- Cooling Available
About This Home
Welcome home to this inviting ranch on a corner lot! This home features two bedrooms, one full bath, and a cozy living room with a natural fireplace. A flexible den offers space for a home office or dining area, while patio doors lead to a patio that's perfect for relaxing or entertaining. Enjoy the benefits of newer siding and windows, plus a 1.75 car garage for extra storage. A comfortable and practical layout ready for your personal touch!
Home Details
Home Type
- Single Family
Lot Details
- 5,663 Sq Ft Lot
- Cul-De-Sac
- Corner Lot
Parking
- 2 Car Detached Garage
- Garage Door Opener
- Driveway
Home Design
- 955 Sq Ft Home
- Ranch Style House
- Vinyl Siding
Kitchen
- <<OvenToken>>
- Range<<rangeHoodToken>>
Bedrooms and Bathrooms
- 2 Bedrooms
- 1 Full Bathroom
Laundry
- Dryer
- Washer
Utilities
- Cooling Available
- Forced Air Heating System
- Heating System Uses Natural Gas
- High Speed Internet
Community Details
- Fairview Manor Subdivision
Listing and Financial Details
- Exclusions: Seller's personal property
- Assessor Parcel Number 5140407000
Map
Create a Home Valuation Report for This Property
The Home Valuation Report is an in-depth analysis detailing your home's value as well as a comparison with similar homes in the area
Home Values in the Area
Average Home Value in this Area
Tax History
| Year | Tax Paid | Tax Assessment Tax Assessment Total Assessment is a certain percentage of the fair market value that is determined by local assessors to be the total taxable value of land and additions on the property. | Land | Improvement |
|---|---|---|---|---|
| 2023 | $2,940 | $124,400 | $37,300 | $87,100 |
| 2022 | $3,996 | $124,400 | $37,300 | $87,100 |
| 2021 | $3,929 | $113,400 | $37,300 | $76,100 |
| 2020 | $3,715 | $113,400 | $37,300 | $76,100 |
| 2019 | $3,701 | $97,200 | $37,200 | $60,000 |
| 2018 | $2,959 | $97,200 | $37,200 | $60,000 |
| 2017 | $3,559 | $91,900 | $29,700 | $62,200 |
| 2016 | $2,298 | $82,700 | $29,700 | $53,000 |
| 2015 | $2,297 | $81,000 | $29,700 | $51,300 |
| 2014 | $2,498 | $83,500 | $29,700 | $53,800 |
| 2013 | -- | $83,500 | $29,700 | $53,800 |
Source: Public Records
Property History
| Date | Event | Price | Change | Sq Ft Price |
|---|---|---|---|---|
| 06/06/2025 06/06/25 | For Sale | $199,000 | -- | $208 / Sq Ft |
Source: Metro MLS
Purchase History
| Date | Type | Sale Price | Title Company |
|---|---|---|---|
| Deed | -- | -- | |
| Warranty Deed | $45,500 | None Available |
Source: Public Records
Mortgage History
| Date | Status | Loan Amount | Loan Type |
|---|---|---|---|
| Open | $53,000 | No Value Available | |
| Closed | -- | No Value Available | |
| Closed | $53,000 | New Conventional | |
| Previous Owner | $40,950 | New Conventional |
Source: Public Records
Similar Homes in Milwaukee, WI
Source: Metro MLS
MLS Number: 1921080
APN: 514-0407-000-6
Nearby Homes
- 6147 W Stack Ct
- 6248 W Kinnickinnic River Pkwy
- 6560 W Ohio Ave
- 3253 S 68th St
- 6619 W Fremont Place
- 7030 W Lakefield Dr
- 3239 S 58th St Unit 213
- 3239 S 58th St Unit 106
- 3239 S 58th St Unit 310
- 2650 S 65th St Unit 2652
- 3411 S 63rd St
- 3416 S 66th St
- 7050 W Ohio Ave
- 5531 W Stack Dr
- 3363 S Honey Creek Dr
- 5628 W Montana St
- 2562 S 68th St
- 3372 S 71st St
- 6818 W Morgan Ave
- 2561 S 68th St
- 3353 S 63rd St
- 5634 W Oklahoma Ave
- 3479 S 66th St
- 3717 S 56th St
- 3270 S 49th St
- 3023 S 84th St
- 5633 W Rogers St Unit Remodeled 2bed-1bath
- 2501-2505-2505 S 44th St Unit 2505 - 1
- 4141 S 60th St
- 3793 S Athens St
- 7100 W Forest Home Ave
- 8801-8821 W Oklahoma Ave
- 4721 W van Beck Ave
- 7607 W Waterford Ave
- 3856 S 83rd St
- 1700 S 70th St Unit A
- 3728 S 43rd St
- 3037 S 38th St
- 1732 S 76th St
- 6175 W Cold Spring Rd
