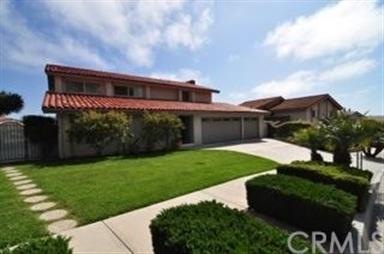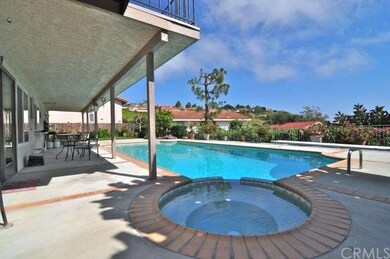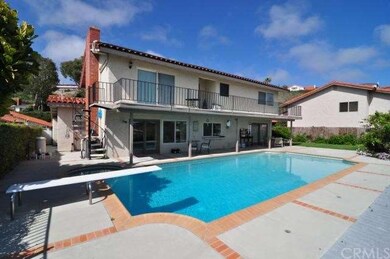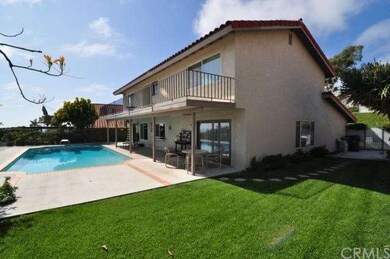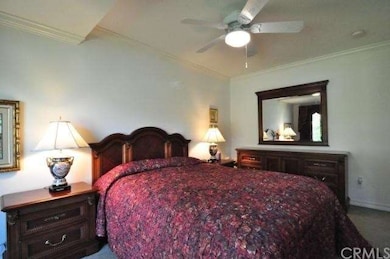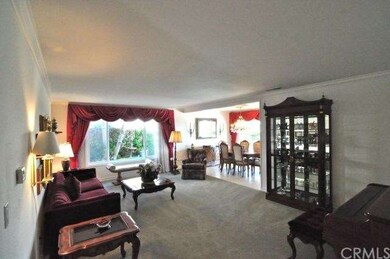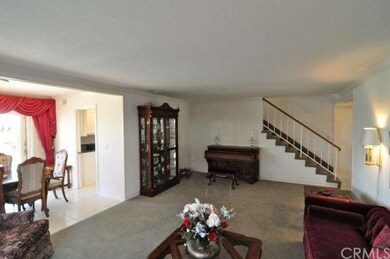
30365 Via Rivera Rancho Palos Verdes, CA 90275
Estimated Value: $2,118,000 - $2,855,000
Highlights
- Ocean View
- In Ground Pool
- Fireplace in Primary Bedroom
- Point Vicente Elementary School Rated A+
- Primary Bedroom Suite
- Deck
About This Home
As of June 2012Located in the heart of Pointe Vincente is this luxuriously upgraded 5 bedroom, 3 bath
home. Black granite counter kitchen opens to a large family with fireplace and
overlooks pool & spa and ocean view. Great floorplan with direct access from 3 car
garage with great overhead storage, 1 bedroom and 1 bathroom on the main floor and 4
bedrooms and two baths up top. The master suite is massive with an elegant fireplace
and opens to a balcony that overlooks the pool and ocean. The master bathroom is
sumptuous with dual sinks and a spa tub both set in black granite countertops and
gold plated fixtures. There are generous applications of crown moulding throughout.
Newer dual pane windows frame all the vistas to the outside. Ready for you to move in
and is conveniently close Trader Joe’s, Starbucks, Pointe Vincente Lighthouse, The Terranea
Resort & Spa, Trump National Golf Course and walking trails along the bluff.
Last Agent to Sell the Property
Estate Properties License #00938328 Listed on: 05/14/2012
Home Details
Home Type
- Single Family
Est. Annual Taxes
- $18,061
Year Built
- Built in 1970 | Remodeled
Lot Details
- 7,081 Sq Ft Lot
- Cul-De-Sac
- Wood Fence
- Chain Link Fence
- Front and Back Yard Sprinklers
Parking
- 3 Car Direct Access Garage
- Parking Available
- Front Facing Garage
- Driveway
Property Views
- Ocean
- Catalina
- Panoramic
Home Design
- Traditional Architecture
- Turnkey
- Spanish Tile Roof
- Stucco
Interior Spaces
- 2,669 Sq Ft Home
- Built-In Features
- Crown Molding
- Coffered Ceiling
- Recessed Lighting
- Custom Window Coverings
- Formal Entry
- Family Room with Fireplace
- Living Room
- Dining Room
- Den
Kitchen
- Breakfast Area or Nook
- Breakfast Bar
- Gas Oven or Range
- Dishwasher
- Disposal
Flooring
- Carpet
- Tile
Bedrooms and Bathrooms
- 5 Bedrooms
- Fireplace in Primary Bedroom
- Primary Bedroom Suite
- Walk-In Closet
- Dressing Area
- 3 Full Bathrooms
Laundry
- Laundry Room
- Laundry in Garage
Pool
- In Ground Pool
- In Ground Spa
Outdoor Features
- Deck
- Enclosed patio or porch
Utilities
- Central Heating
Community Details
- No Home Owners Association
- Laundry Facilities
Listing and Financial Details
- Tax Lot 70
- Tax Tract Number 29920
- Assessor Parcel Number 7582020046
Ownership History
Purchase Details
Home Financials for this Owner
Home Financials are based on the most recent Mortgage that was taken out on this home.Purchase Details
Home Financials for this Owner
Home Financials are based on the most recent Mortgage that was taken out on this home.Purchase Details
Home Financials for this Owner
Home Financials are based on the most recent Mortgage that was taken out on this home.Purchase Details
Purchase Details
Similar Homes in the area
Home Values in the Area
Average Home Value in this Area
Purchase History
| Date | Buyer | Sale Price | Title Company |
|---|---|---|---|
| Colin Bruce Ted | -- | Accommodation | |
| Colin Bruce T | -- | Equity Title Orange County-I | |
| Colin Bruce Ted | -- | Old Republic Title | |
| Colin Bruce T | $1,265,000 | Old Republic Title | |
| White Anna F | -- | None Available | |
| White Donovan J | -- | -- |
Mortgage History
| Date | Status | Borrower | Loan Amount |
|---|---|---|---|
| Open | Colin Bruce Ted | $491,000 | |
| Closed | Colin Bruce Ted | $250,000 | |
| Closed | Colin Bruce T | $620,000 | |
| Closed | Colin Bruce Ted | $256,500 | |
| Closed | Colin Bruce T | $625,500 |
Property History
| Date | Event | Price | Change | Sq Ft Price |
|---|---|---|---|---|
| 06/21/2012 06/21/12 | Sold | $1,265,000 | -2.6% | $474 / Sq Ft |
| 05/19/2012 05/19/12 | Pending | -- | -- | -- |
| 05/14/2012 05/14/12 | For Sale | $1,299,000 | -- | $487 / Sq Ft |
Tax History Compared to Growth
Tax History
| Year | Tax Paid | Tax Assessment Tax Assessment Total Assessment is a certain percentage of the fair market value that is determined by local assessors to be the total taxable value of land and additions on the property. | Land | Improvement |
|---|---|---|---|---|
| 2024 | $18,061 | $1,557,745 | $1,110,989 | $446,756 |
| 2023 | $17,711 | $1,527,202 | $1,089,205 | $437,997 |
| 2022 | $16,815 | $1,497,258 | $1,067,849 | $429,409 |
| 2021 | $16,753 | $1,467,901 | $1,046,911 | $420,990 |
| 2019 | $16,018 | $1,424,364 | $1,015,860 | $408,504 |
| 2018 | $15,855 | $1,396,437 | $995,942 | $400,495 |
| 2016 | $15,060 | $1,342,214 | $957,269 | $384,945 |
| 2015 | $15,005 | $1,322,053 | $942,890 | $379,163 |
| 2014 | $14,791 | $1,296,157 | $924,421 | $371,736 |
Agents Affiliated with this Home
-
Sean Rodriguez

Seller's Agent in 2012
Sean Rodriguez
RE/MAX
(310) 293-3118
10 in this area
30 Total Sales
-
Jonathan Rodriguez

Seller Co-Listing Agent in 2012
Jonathan Rodriguez
RE/MAX
(310) 938-4622
10 in this area
29 Total Sales
-
George Rosenkranz

Buyer's Agent in 2012
George Rosenkranz
Compass
(310) 717-8767
4 in this area
15 Total Sales
Map
Source: California Regional Multiple Listing Service (CRMLS)
MLS Number: V12060808
APN: 7582-020-046
- 30358 Via Rivera
- 7233 Rue la Fleur
- 30211 Via Rivera
- 30205 Via Borica
- 30036 Via Borica
- 7372 Via Lorado
- 20 Via Del Cielo
- 30035 Avenida Elegante
- 2736 Via Victoria
- 3024 Via Rivera
- 93 Laurel Dr
- 30150 Palos Verdes Dr W
- 6944 Crest Rd
- 30946 Rue de la Pierre
- 7460 Alida Place
- 3300 Palos Verdes Dr W
- 71 Marguerite Dr
- 2839 Via Victoria
- 57 Via Del Cielo
- 2878 Via Victoria
- 30365 Via Rivera
- 30357 Via Rivera
- 30417 Via Rivera
- 30427 Via Rivera
- 30458 Via Victoria
- 30351 Via Rivera
- 30454 Via Victoria
- 30345 Via Borica
- 30448 Via Victoria
- 30343 Via Rivera
- 30344 Via Rivera
- 30335 Via Borica
- 30416 Via Rivera
- 30420 Via Rivera
- 30424 Via Rivera
- 30440 Via Victoria
- 30339 Via Rivera
- 30327 Via Borica
- 30459 Via Victoria
- 30338 Via Rivera
