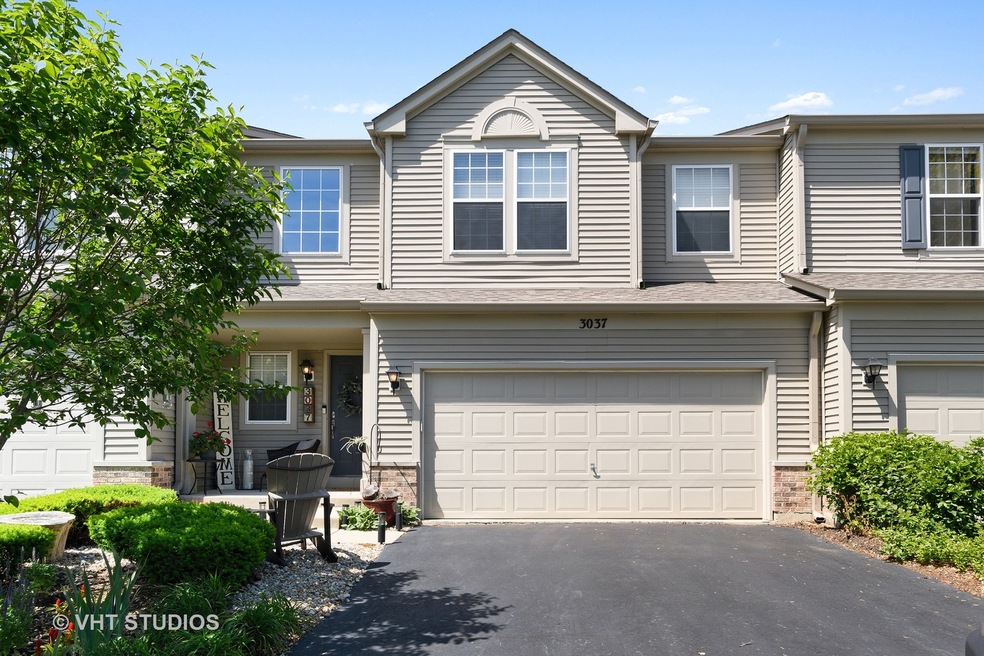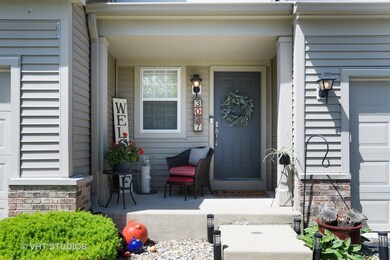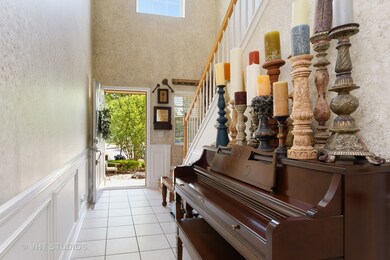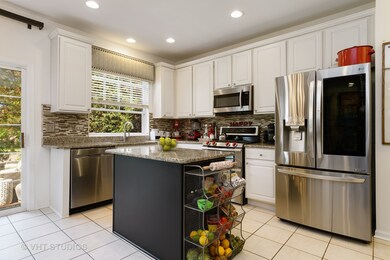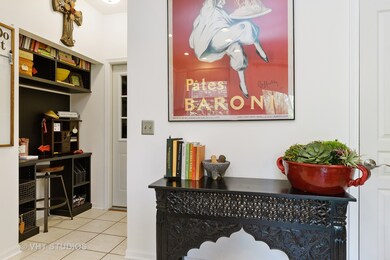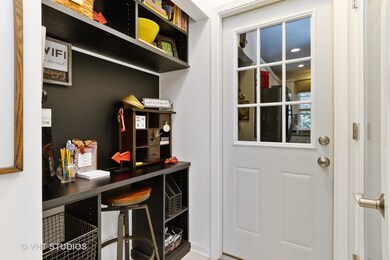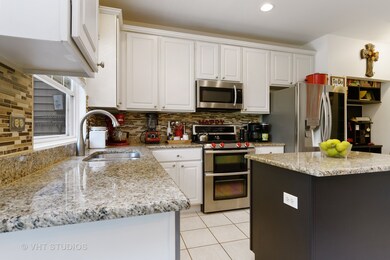
3037 Peachtree Cir Aurora, IL 60502
Eola Yards NeighborhoodEstimated Value: $405,000 - $458,000
Highlights
- Landscaped Professionally
- Vaulted Ceiling
- Whirlpool Bathtub
- Gwendolyn Brooks Elementary School Rated A
- Wood Flooring
- Great Room
About This Home
As of July 2021THIS IS LIVING SMART! There's a surprising amount of living space in this nicely updated FOUR bedroom, 3.1 bath townhome in popular Country Club Village! There are three true bedrooms on the second level and a true conforming bedroom and FULL BATH in the finished basement. It lives like a single family home! An exhaustive list of updates have been made in the last two years, which means you can just move in and enjoy all this maintenance free community has to offer. The updated master bath looks and feels like a spa! The basement bath has been updated, too. California Closet systems adorn the pantry, kitchen, hall closet and master bedroom. The gourmet kitchen boasts newer stainless steel appliances (fridge and microwave - 2019, dishwasher 2020), new light fixtures, custom back splash, granite counter tops and clean white cabinets. It flows easily into the family room with corner fireplace. There's a convenient second floor laundry - and the newer washer and dryer stay! Wood laminate floors span the majority of the home. Custom window treatments cover every window. There's a Gladiator storage track in the garage so you can design your very own storage system (shelves do not stay) and an epoxy sealed floor, too! Lots of updates/upgrades that you don't normally find in this price point. You'll even find a gorgeous wet bar in the finished basement. The bar fridge stays! And the expansive outdoor patio...oh, my! With all the mature landscaping, it's like your own private hideaway - yet you never have to worry about exterior maintenance, lawn care or snow removal. Walking distance to the park and highly acclaimed Dist 204 schools. Minutes to I-88 and the Rte 59 train. This one's going to go fast. WELCOME HOME!
Townhouse Details
Home Type
- Townhome
Est. Annual Taxes
- $7,991
Year Built
- Built in 2000
Lot Details
- Lot Dimensions are 30x49x30x52
- Cul-De-Sac
- Landscaped Professionally
HOA Fees
- $210 Monthly HOA Fees
Parking
- 2 Car Attached Garage
- Garage Door Opener
- Driveway
- Parking Included in Price
Home Design
- Concrete Perimeter Foundation
Interior Spaces
- 1,780 Sq Ft Home
- 2-Story Property
- Wet Bar
- Vaulted Ceiling
- Ceiling Fan
- Wood Burning Fireplace
- Fireplace With Gas Starter
- Entrance Foyer
- Family Room with Fireplace
- Great Room
- Home Security System
Kitchen
- Range
- Microwave
- Dishwasher
- Stainless Steel Appliances
- Disposal
Flooring
- Wood
- Laminate
Bedrooms and Bathrooms
- 3 Bedrooms
- 4 Potential Bedrooms
- Dual Sinks
- Whirlpool Bathtub
- Separate Shower
Laundry
- Laundry on upper level
- Dryer
- Washer
Finished Basement
- Basement Fills Entire Space Under The House
- Sump Pump
- Finished Basement Bathroom
Outdoor Features
- Patio
- Porch
Schools
- Brooks Elementary School
- Granger Middle School
- Metea Valley High School
Utilities
- Forced Air Heating and Cooling System
- Heating System Uses Natural Gas
Listing and Financial Details
- Homeowner Tax Exemptions
Community Details
Overview
- Association fees include exterior maintenance, lawn care, snow removal
- 3 Units
- Villa Management Association, Phone Number (847) 364-9880
- Country Club Village Subdivision
- Property managed by VILLA MANAGEMENT
Pet Policy
- Dogs and Cats Allowed
Security
- Carbon Monoxide Detectors
Ownership History
Purchase Details
Home Financials for this Owner
Home Financials are based on the most recent Mortgage that was taken out on this home.Purchase Details
Home Financials for this Owner
Home Financials are based on the most recent Mortgage that was taken out on this home.Purchase Details
Purchase Details
Purchase Details
Similar Homes in the area
Home Values in the Area
Average Home Value in this Area
Purchase History
| Date | Buyer | Sale Price | Title Company |
|---|---|---|---|
| Mohanadas Saravanakumar | $337,000 | Baird & Warner Ttl Svcs Inc | |
| Sonetz Meredith | $292,000 | Chicago Title | |
| Tomaras Anna M | $280,500 | Attorney | |
| Putz Thomas M | -- | None Available | |
| Tsa 1 Inc | $197,500 | First American Title Ins |
Mortgage History
| Date | Status | Borrower | Loan Amount |
|---|---|---|---|
| Open | Mohanadas Saravanakumar | $303,300 | |
| Previous Owner | Sonetz Meredith | $160,000 | |
| Previous Owner | Sonetz Meredith | $277,400 | |
| Previous Owner | Putz Thomas M | $170,000 | |
| Previous Owner | Putz Thomas M | $604,000 | |
| Previous Owner | Putz Thomas M | $100,000 | |
| Previous Owner | Tsa 1 Inc | $200,000 |
Property History
| Date | Event | Price | Change | Sq Ft Price |
|---|---|---|---|---|
| 07/27/2021 07/27/21 | Sold | $337,000 | +5.3% | $189 / Sq Ft |
| 06/05/2021 06/05/21 | Pending | -- | -- | -- |
| 06/03/2021 06/03/21 | For Sale | $320,000 | +9.6% | $180 / Sq Ft |
| 04/12/2019 04/12/19 | Sold | $292,000 | -2.6% | $164 / Sq Ft |
| 02/18/2019 02/18/19 | Pending | -- | -- | -- |
| 02/01/2019 02/01/19 | For Sale | $299,900 | -- | $168 / Sq Ft |
Tax History Compared to Growth
Tax History
| Year | Tax Paid | Tax Assessment Tax Assessment Total Assessment is a certain percentage of the fair market value that is determined by local assessors to be the total taxable value of land and additions on the property. | Land | Improvement |
|---|---|---|---|---|
| 2023 | $8,138 | $108,140 | $23,760 | $84,380 |
| 2022 | $8,112 | $102,730 | $22,390 | $80,340 |
| 2021 | $7,895 | $99,060 | $21,590 | $77,470 |
| 2020 | $7,991 | $99,060 | $21,590 | $77,470 |
| 2019 | $7,706 | $94,210 | $20,530 | $73,680 |
| 2018 | $6,986 | $85,090 | $18,810 | $66,280 |
| 2017 | $6,866 | $82,200 | $18,170 | $64,030 |
| 2016 | $6,740 | $78,890 | $17,440 | $61,450 |
| 2015 | $6,666 | $74,910 | $16,560 | $58,350 |
| 2014 | $6,625 | $72,490 | $15,900 | $56,590 |
| 2013 | $6,557 | $72,990 | $16,010 | $56,980 |
Agents Affiliated with this Home
-
Lisa Byrne

Seller's Agent in 2021
Lisa Byrne
Baird Warner
(630) 670-1580
79 in this area
298 Total Sales
-
Jeffrey Polster

Buyer's Agent in 2021
Jeffrey Polster
Real Broker, LLC
(305) 310-8317
5 in this area
95 Total Sales
-
Robert Picciariello

Seller's Agent in 2019
Robert Picciariello
Prello Realty
(312) 933-1591
1 in this area
1,191 Total Sales
Map
Source: Midwest Real Estate Data (MRED)
MLS Number: 11106186
APN: 07-18-209-014
- 1110 Oakhill Dr
- 2758 Palm Springs Ln
- 2906 Peachtree Cir
- 322 4th St
- 326 4th St
- 328 4th St
- 2987 Norwalk Ct
- 1211 Townes Cir
- 1254 Townes Cir
- 1260 Radford Dr
- 3132 Ollerton Ave Unit 384B
- 3148 Ollerton Ave
- 1207 Pennsbury Ln
- 1420 Greenlake Dr
- 2720 Downing Ct
- 3292 Bromley Ln Unit 42B
- 2504 Waterside Dr
- 1103 Courtland Place
- 977 Parkhill Cir
- 924 Parkhill Cir
- 3037 Peachtree Cir
- 3041 Peachtree Cir
- 3033 Peachtree Cir
- 3021 Peachtree Cir
- 3017 Peachtree Cir
- 3029 Peachtree Cir
- 3025 Peachtree Cir
- 3013 Peachtree Cir
- 2805 Hamman Way
- 3009 Peachtree Cir
- 3005 Peachtree Cir
- 1125 Oakhill Dr
- 2823 Peachtree Cir
- 2796 Hamman Way
- 2817 Peachtree Cir
- 2829 Peachtree Cir
- 2811 Peachtree Cir
- 3001 Peachtree Cir
- 2998 Peachtree Cir
- 2835 Peachtree Cir
