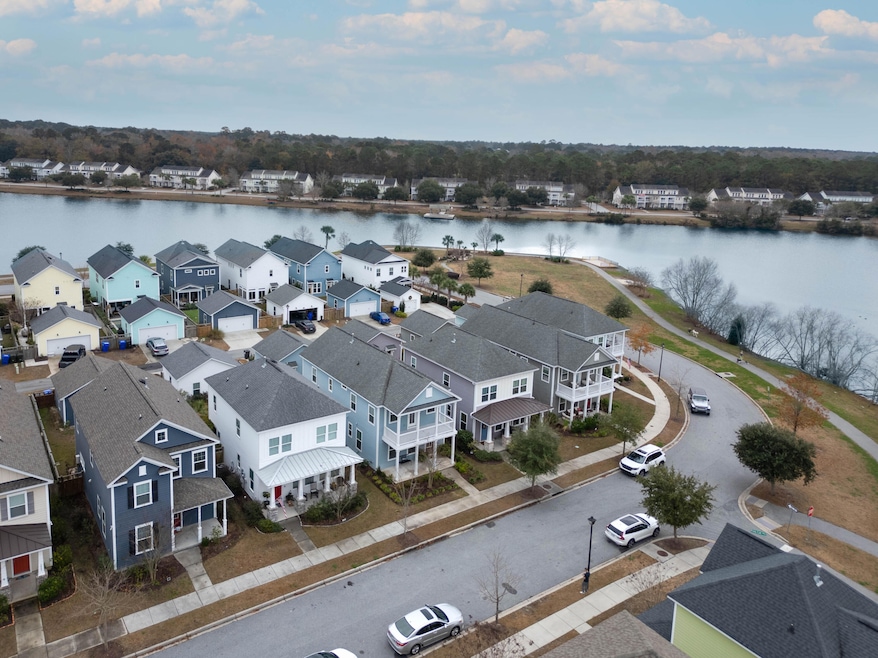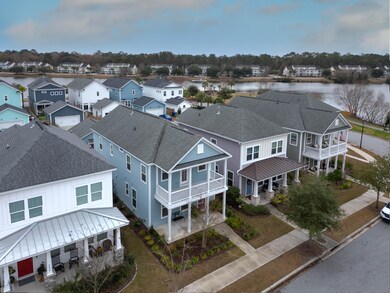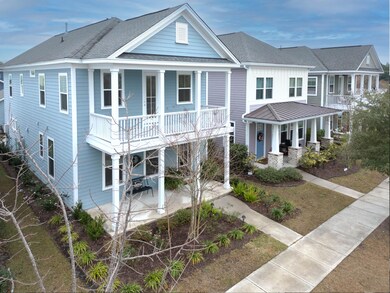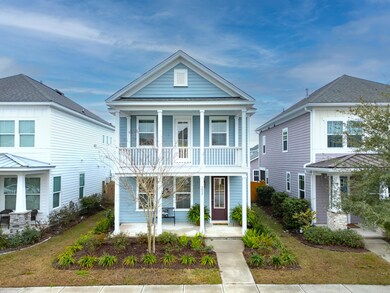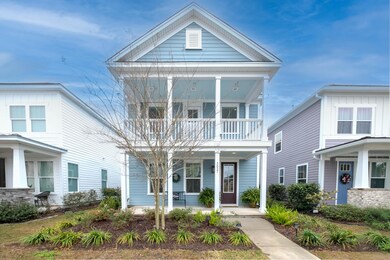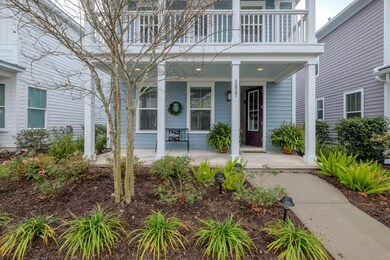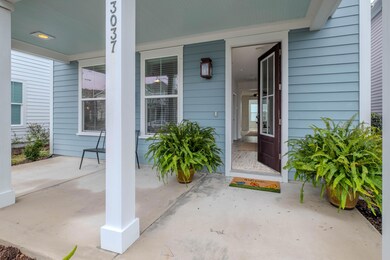
3037 Sweetleaf Ln Johns Island, SC 29455
Highlights
- Traditional Architecture
- Sun or Florida Room
- Home Office
- Separate Formal Living Room
- High Ceiling
- Formal Dining Room
About This Home
As of February 2025Welcome to 3037 Sweetleaf Lane on Johns Island, where serene lake views greet you each day. This 3-bedroom, 2.5-bath residence features a versatile flex space that transitions into a spacious kitchen and living area. The kitchen includes a roomy dining area and a large walk-in pantry. A strategically placed drop zone helps maintain organization within the home. Upstairs, the primary bedroom is a haven with an ensuite bathroom and a private porch that offers serene views of the lake. Two additional bedrooms share a joint bathroom, enhancing the home's functionality. Conveniently located upstairs, the laundry facilities add practicality. Outside, the landscaped patio area leads to the garage, creating a perfect setting for relaxation and entertainment amidst beautiful surroundings.
Last Agent to Sell the Property
32 South Properties, LLC License #114498 Listed on: 12/24/2024
Home Details
Home Type
- Single Family
Est. Annual Taxes
- $2,623
Year Built
- Built in 2018
Lot Details
- 4,356 Sq Ft Lot
- Partially Fenced Property
- Irrigation
HOA Fees
- $143 Monthly HOA Fees
Parking
- 2 Car Garage
- Garage Door Opener
Home Design
- Traditional Architecture
- Slab Foundation
- Architectural Shingle Roof
- Cement Siding
Interior Spaces
- 2,352 Sq Ft Home
- 2-Story Property
- Smooth Ceilings
- High Ceiling
- Ceiling Fan
- Window Treatments
- Entrance Foyer
- Separate Formal Living Room
- Formal Dining Room
- Home Office
- Sun or Florida Room
- Ceramic Tile Flooring
- Laundry Room
Kitchen
- Eat-In Kitchen
- Built-In Gas Oven
- Gas Cooktop
- Dishwasher
- Kitchen Island
- Disposal
Bedrooms and Bathrooms
- 3 Bedrooms
- Walk-In Closet
Outdoor Features
- Balcony
- Patio
- Front Porch
Schools
- Angel Oak Elementary School
- Haut Gap Middle School
- St. Johns High School
Utilities
- Central Air
- Heat Pump System
- Tankless Water Heater
Community Details
Overview
- Front Yard Maintenance
- Whitney Lake Subdivision
Recreation
- Trails
Ownership History
Purchase Details
Home Financials for this Owner
Home Financials are based on the most recent Mortgage that was taken out on this home.Purchase Details
Purchase Details
Purchase Details
Home Financials for this Owner
Home Financials are based on the most recent Mortgage that was taken out on this home.Purchase Details
Home Financials for this Owner
Home Financials are based on the most recent Mortgage that was taken out on this home.Purchase Details
Home Financials for this Owner
Home Financials are based on the most recent Mortgage that was taken out on this home.Similar Homes in Johns Island, SC
Home Values in the Area
Average Home Value in this Area
Purchase History
| Date | Type | Sale Price | Title Company |
|---|---|---|---|
| Deed | $600,000 | None Listed On Document | |
| Quit Claim Deed | -- | None Listed On Document | |
| Quit Claim Deed | -- | None Listed On Document | |
| Deed | $590,000 | South Carolina Title | |
| Deed | $501,000 | None Listed On Document | |
| Deed | $367,325 | None Available |
Mortgage History
| Date | Status | Loan Amount | Loan Type |
|---|---|---|---|
| Previous Owner | $558,250 | VA | |
| Previous Owner | $426,000 | Balloon | |
| Previous Owner | $362,557 | VA | |
| Previous Owner | $363,168 | VA | |
| Previous Owner | $367,325 | VA |
Property History
| Date | Event | Price | Change | Sq Ft Price |
|---|---|---|---|---|
| 02/25/2025 02/25/25 | Sold | $600,000 | 0.0% | $255 / Sq Ft |
| 12/26/2024 12/26/24 | For Sale | $599,999 | +1.7% | $255 / Sq Ft |
| 03/18/2024 03/18/24 | Sold | $590,000 | 0.0% | $262 / Sq Ft |
| 02/07/2024 02/07/24 | For Sale | $590,000 | +17.8% | $262 / Sq Ft |
| 02/18/2022 02/18/22 | Sold | $501,000 | 0.0% | $222 / Sq Ft |
| 01/19/2022 01/19/22 | Pending | -- | -- | -- |
| 01/13/2022 01/13/22 | For Sale | $501,000 | +36.4% | $222 / Sq Ft |
| 09/17/2018 09/17/18 | Sold | $367,325 | 0.0% | $172 / Sq Ft |
| 08/18/2018 08/18/18 | Pending | -- | -- | -- |
| 08/14/2018 08/14/18 | For Sale | $367,325 | -- | $172 / Sq Ft |
Tax History Compared to Growth
Tax History
| Year | Tax Paid | Tax Assessment Tax Assessment Total Assessment is a certain percentage of the fair market value that is determined by local assessors to be the total taxable value of land and additions on the property. | Land | Improvement |
|---|---|---|---|---|
| 2023 | $2,623 | $20,040 | $0 | $0 |
| 2022 | $1,820 | $14,690 | $0 | $0 |
| 2021 | $1,908 | $14,690 | $0 | $0 |
| 2020 | $1,978 | $14,690 | $0 | $0 |
| 2019 | $2,011 | $14,690 | $0 | $0 |
| 2017 | $60 | $2,100 | $0 | $0 |
Agents Affiliated with this Home
-
Mary Patterson

Seller's Agent in 2025
Mary Patterson
32 South Properties, LLC
(843) 478-5025
5 in this area
66 Total Sales
-
Jon Boyd
J
Buyer's Agent in 2025
Jon Boyd
The Boulevard Company
(843) 209-8500
4 in this area
43 Total Sales
-
Melissa Rollins
M
Seller's Agent in 2024
Melissa Rollins
The Cassina Group
(843) 870-0839
3 in this area
50 Total Sales
-
Tim Ludford
T
Seller's Agent in 2022
Tim Ludford
Keller Williams Realty Charleston West Ashley
3 in this area
4 Total Sales
-
Ashley Graham

Buyer Co-Listing Agent in 2022
Ashley Graham
Carolina One Real Estate
(843) 708-5295
9 in this area
70 Total Sales
Map
Source: CHS Regional MLS
MLS Number: 24031212
APN: 312-11-00-331
- 3046 Sweetleaf Ln
- 2931 Waterleaf Rd
- 2961 Sweetleaf Ln
- 2961 Waterleaf Rd
- 1751 Brittlebush Ln
- 2952 Sweetleaf Ln
- 2947 Sweetleaf Ln
- 2739 Calico Bass Ln
- 1723 Brittlebush Ln
- 2747 Calico Bass Ln
- 3044 Sugarberry Ln
- 2926 Sugarberry Ln
- 1751 Bee Balm Rd
- 1666 Sparkleberry Ln
- 2905 Sweetleaf Ln
- 2744 Pinelog Ln
- 2941 Murraywood Rd
- 2960 Blackfish Rd
- 000 Murraywood Rd
- 2900 Split Hickory Ct
