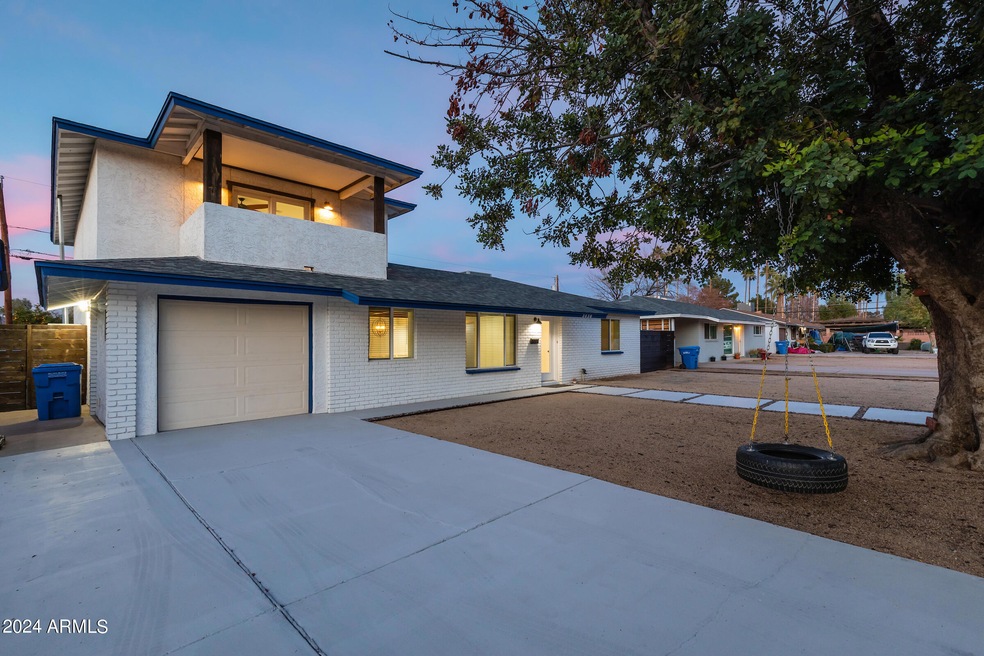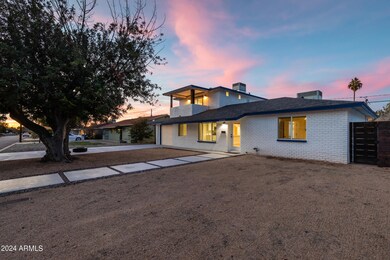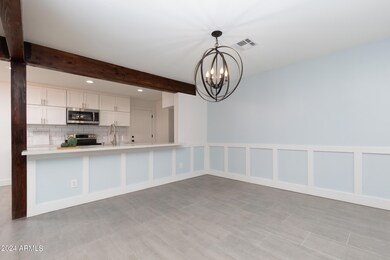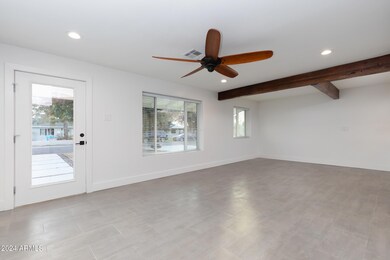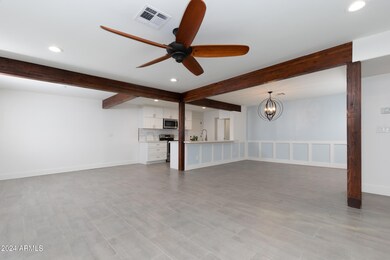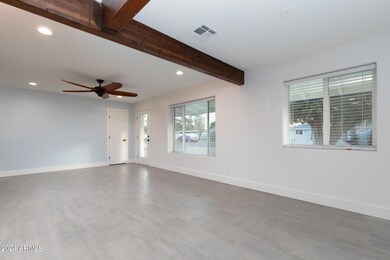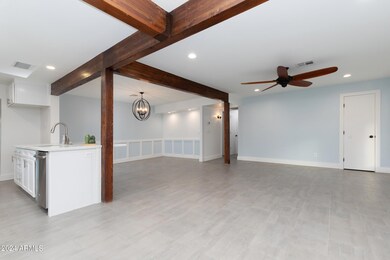
3038 E Avalon Dr Phoenix, AZ 85016
Camelback East Village NeighborhoodHighlights
- Private Pool
- Mountain View
- Covered patio or porch
- Phoenix Coding Academy Rated A
- No HOA
- Balcony
About This Home
As of May 2024Located in the heart of Phoenix, this charming 4-bedroom, 2-bathroom home offers something for everyone.
Step inside, the Great Room opens with an inviting atmosphere & ample natural light, creating a warm and welcoming ambiance. Real wood beams frame the kitchen and dining areas. The spacious living area is ideal for entertaining guests or enjoying cozy evenings with your loved ones.
The open concept kitchen features modern stainless-steel appliances, stone counters, shaker cabinets, designer backsplash, and walk-in pantry, making meal preparation a breeze. Whether you're hosting a dinner party or cooking for your family, this kitchen has everything you need.
The Primary bedroom provides a peaceful retreat with sitting room, ensuite bathroom, and extra space offering convenience Ideal for outdoor gatherings, gardening, or simply relaxing in the sunshine. The attached garage offers convenience and additional storage space.
Conveniently located, this home is close to schools, parks, shopping, dining, and entertainment options. With easy access to major highways, commuting to work or exploring the surrounding area is quick & easy.
Don't miss the opportunity to make this wonderful house your new home. Come and experience all that 3038 East Avalon Drive has to offer!
Home Details
Home Type
- Single Family
Est. Annual Taxes
- $3,400
Year Built
- Built in 1969
Lot Details
- 6,887 Sq Ft Lot
- Block Wall Fence
Parking
- 1 Car Direct Access Garage
- Garage Door Opener
Home Design
- Wood Frame Construction
- Composition Roof
Interior Spaces
- 2,819 Sq Ft Home
- 2-Story Property
- Mountain Views
- Washer and Dryer Hookup
Kitchen
- Breakfast Bar
- Electric Cooktop
- <<builtInMicrowave>>
Flooring
- Carpet
- Tile
- Vinyl
Bedrooms and Bathrooms
- 4 Bedrooms
- Remodeled Bathroom
- 2.5 Bathrooms
- Dual Vanity Sinks in Primary Bathroom
Pool
- Private Pool
- Diving Board
Outdoor Features
- Balcony
- Covered patio or porch
Schools
- Larry C Kennedy Elementary And Middle School
- Camelback High School
Utilities
- Central Air
- Heating System Uses Natural Gas
Community Details
- No Home Owners Association
- Association fees include no fees
- Eastern Gardens Subdivision
Listing and Financial Details
- Tax Lot 12
- Assessor Parcel Number 119-10-012
Ownership History
Purchase Details
Home Financials for this Owner
Home Financials are based on the most recent Mortgage that was taken out on this home.Purchase Details
Home Financials for this Owner
Home Financials are based on the most recent Mortgage that was taken out on this home.Purchase Details
Home Financials for this Owner
Home Financials are based on the most recent Mortgage that was taken out on this home.Purchase Details
Home Financials for this Owner
Home Financials are based on the most recent Mortgage that was taken out on this home.Purchase Details
Home Financials for this Owner
Home Financials are based on the most recent Mortgage that was taken out on this home.Purchase Details
Home Financials for this Owner
Home Financials are based on the most recent Mortgage that was taken out on this home.Purchase Details
Home Financials for this Owner
Home Financials are based on the most recent Mortgage that was taken out on this home.Purchase Details
Home Financials for this Owner
Home Financials are based on the most recent Mortgage that was taken out on this home.Purchase Details
Home Financials for this Owner
Home Financials are based on the most recent Mortgage that was taken out on this home.Similar Homes in Phoenix, AZ
Home Values in the Area
Average Home Value in this Area
Purchase History
| Date | Type | Sale Price | Title Company |
|---|---|---|---|
| Warranty Deed | $636,000 | Fidelity National Title Agency | |
| Warranty Deed | $547,743 | Pioneer Title | |
| Warranty Deed | $500,000 | Great American Title Agency | |
| Warranty Deed | $275,500 | Fidelity National Title Agen | |
| Interfamily Deed Transfer | -- | North American Title Company | |
| Cash Sale Deed | $116,000 | North American Title Company | |
| Trustee Deed | $150,071 | None Available | |
| Warranty Deed | $160,000 | Transnation Title Insurance | |
| Interfamily Deed Transfer | $111,500 | Capital Title Agency |
Mortgage History
| Date | Status | Loan Amount | Loan Type |
|---|---|---|---|
| Open | $587,300 | New Conventional | |
| Previous Owner | $138,400 | Construction | |
| Previous Owner | $570,000 | Purchase Money Mortgage | |
| Previous Owner | $375,000 | New Conventional | |
| Previous Owner | $154,811 | Unknown | |
| Previous Owner | $360,000 | Stand Alone Refi Refinance Of Original Loan | |
| Previous Owner | $280,000 | Purchase Money Mortgage | |
| Previous Owner | $225,000 | Stand Alone Refi Refinance Of Original Loan | |
| Previous Owner | $155,000 | Stand Alone First | |
| Previous Owner | $125,000 | Unknown | |
| Previous Owner | $114,972 | Purchase Money Mortgage | |
| Previous Owner | $114,972 | Unknown | |
| Previous Owner | $65,000 | Credit Line Revolving | |
| Previous Owner | $24,000 | Unknown | |
| Previous Owner | $128,000 | No Value Available | |
| Previous Owner | $110,787 | FHA |
Property History
| Date | Event | Price | Change | Sq Ft Price |
|---|---|---|---|---|
| 07/10/2025 07/10/25 | Price Changed | $689,999 | -1.3% | $245 / Sq Ft |
| 05/30/2025 05/30/25 | For Sale | $699,000 | +9.9% | $248 / Sq Ft |
| 05/08/2024 05/08/24 | Sold | $636,000 | -2.1% | $226 / Sq Ft |
| 04/09/2024 04/09/24 | Pending | -- | -- | -- |
| 03/29/2024 03/29/24 | For Sale | $649,900 | -- | $231 / Sq Ft |
Tax History Compared to Growth
Tax History
| Year | Tax Paid | Tax Assessment Tax Assessment Total Assessment is a certain percentage of the fair market value that is determined by local assessors to be the total taxable value of land and additions on the property. | Land | Improvement |
|---|---|---|---|---|
| 2025 | $3,038 | $26,454 | -- | -- |
| 2024 | $3,400 | $25,195 | -- | -- |
| 2023 | $3,400 | $54,400 | $10,880 | $43,520 |
| 2022 | $3,266 | $40,900 | $8,180 | $32,720 |
| 2021 | $3,346 | $37,950 | $7,590 | $30,360 |
| 2020 | $2,905 | $34,630 | $6,920 | $27,710 |
| 2019 | $3,241 | $30,060 | $6,010 | $24,050 |
| 2018 | $3,175 | $28,280 | $5,650 | $22,630 |
| 2017 | $3,052 | $28,350 | $5,670 | $22,680 |
| 2016 | $2,599 | $25,230 | $5,040 | $20,190 |
| 2015 | $2,423 | $25,550 | $5,110 | $20,440 |
Agents Affiliated with this Home
-
Kenny Klaus

Seller's Agent in 2025
Kenny Klaus
Real Broker
(480) 354-7344
10 in this area
785 Total Sales
-
Robert Martin

Seller Co-Listing Agent in 2025
Robert Martin
Real Broker
(480) 653-3626
2 in this area
47 Total Sales
-
John Angelo

Seller's Agent in 2024
John Angelo
Compass
(602) 616-1455
12 in this area
166 Total Sales
-
Amy Angelo

Seller Co-Listing Agent in 2024
Amy Angelo
Compass
(602) 790-8284
11 in this area
152 Total Sales
Map
Source: Arizona Regional Multiple Listing Service (ARMLS)
MLS Number: 6684038
APN: 119-10-012
- 3031 E Avalon Dr
- 3046 N 32nd St Unit 328
- 3036 N 32nd St Unit 312
- 3002 N 32nd St Unit 15
- 2921 E Cheery Lynn Rd
- 2913 E Earll Dr
- 2902 E Avalon Dr
- 3230 E Pinchot Ave Unit 26
- 3018 E Mulberry Dr
- 3041 E Osborn Rd
- 2937 E Osborn Rd
- 2927 E Osborn Rd
- 3402 N 32nd St Unit 116
- 3002 E Mitchell Dr
- 3009 E Whitton Ave
- 3438 N 30th St
- 2819 N 28th Place
- 3336 E Earll Dr
- 2627 N 30th Place
- 3615 N Nicosia Cir
