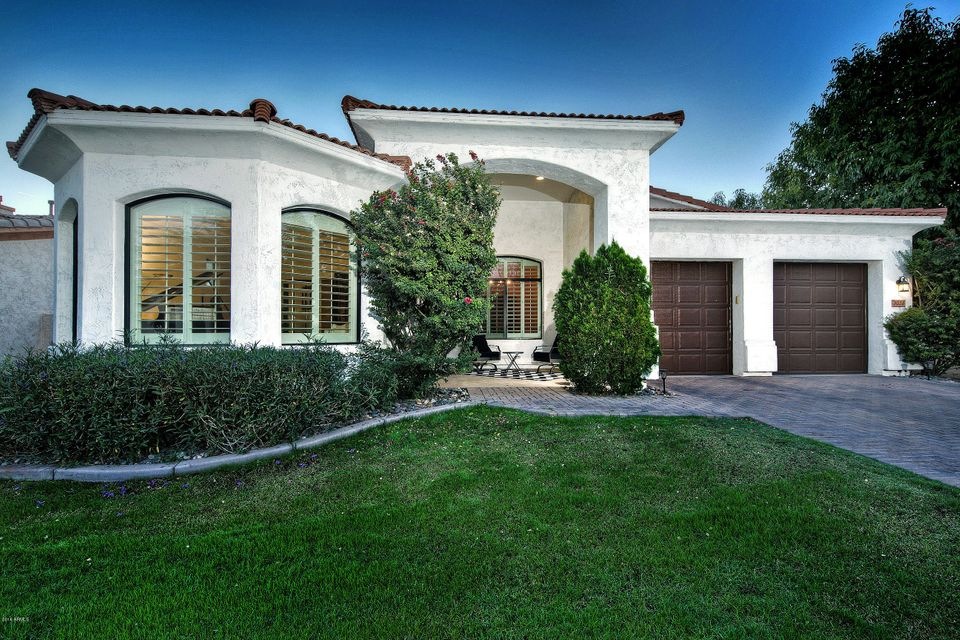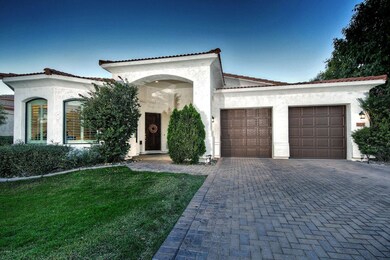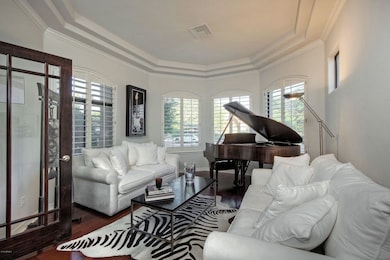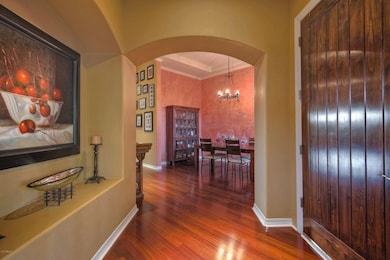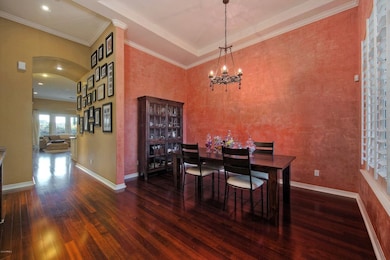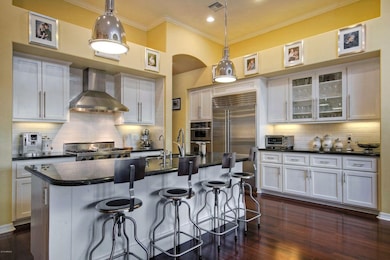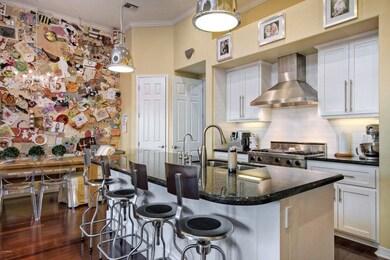
3038 N 50th St Phoenix, AZ 85018
Camelback East Village NeighborhoodHighlights
- Mountain View
- Vaulted Ceiling
- Santa Barbara Architecture
- Tavan Elementary School Rated A
- Wood Flooring
- Corner Lot
About This Home
As of April 2019Fantastic find! Spacious, fully upgraded 4 bedroom + den in the heart of the Arcadia area. This 10+ home is warm, welcoming and has it all! Dramatic ceiling heights with crown molding accent beautiful hardwood cherry floors. Formal dining room and living room lead to the open kitchen w/ gorgeous granite countertops, white custom cabinetry, high-end stainless steel appliances including a Subzero refrigerator and Viking gas cooktop w/ griddle. Eat-in breakfast bar opens to a large family room with remodeled gas fireplace leading out to the beautiful, private grassy back yard. Master bath has a large tub, separate shower and his and her vanities and large walk-in closet. Three car tandem garage. Great neighborhood with many local restaurants and outdoor biking and walking trails. No HOA.
Last Agent to Sell the Property
Cambridge Properties License #BR039542000 Listed on: 11/01/2016
Home Details
Home Type
- Single Family
Est. Annual Taxes
- $3,397
Year Built
- Built in 2002
Lot Details
- 8,712 Sq Ft Lot
- Cul-De-Sac
- Block Wall Fence
- Corner Lot
- Front and Back Yard Sprinklers
- Sprinklers on Timer
- Private Yard
- Grass Covered Lot
Parking
- 3 Car Direct Access Garage
- Tandem Parking
- Garage Door Opener
Home Design
- Santa Barbara Architecture
- Wood Frame Construction
- Tile Roof
- Stucco
Interior Spaces
- 2,781 Sq Ft Home
- 1-Story Property
- Vaulted Ceiling
- Ceiling Fan
- Gas Fireplace
- Double Pane Windows
- Roller Shields
- Solar Screens
- Mountain Views
- Security System Owned
- Laundry in unit
Kitchen
- Eat-In Kitchen
- Breakfast Bar
- Gas Cooktop
- Built-In Microwave
- Dishwasher
- Kitchen Island
- Granite Countertops
Flooring
- Wood
- Tile
Bedrooms and Bathrooms
- 4 Bedrooms
- Walk-In Closet
- Primary Bathroom is a Full Bathroom
- 3 Bathrooms
- Dual Vanity Sinks in Primary Bathroom
- Easy To Use Faucet Levers
- Bathtub With Separate Shower Stall
Accessible Home Design
- Low Kitchen Cabinetry
- Insulated Kitchen Pipes
- Accessible Hallway
- Accessible Doors
Outdoor Features
- Patio
- Playground
Schools
- Tavan Elementary School
- Ingleside Middle School
- Arcadia High School
Utilities
- Refrigerated Cooling System
- Zoned Heating
- Heating System Uses Natural Gas
- Water Filtration System
- Tankless Water Heater
- High Speed Internet
- Cable TV Available
Listing and Financial Details
- Tax Lot 20
- Assessor Parcel Number 128-16-246
Community Details
Overview
- No Home Owners Association
- Built by Zacher Homes
- Arcadia Country Estates Subdivision, The Bethany Floorplan
Recreation
- Bike Trail
Ownership History
Purchase Details
Purchase Details
Home Financials for this Owner
Home Financials are based on the most recent Mortgage that was taken out on this home.Purchase Details
Home Financials for this Owner
Home Financials are based on the most recent Mortgage that was taken out on this home.Purchase Details
Home Financials for this Owner
Home Financials are based on the most recent Mortgage that was taken out on this home.Purchase Details
Home Financials for this Owner
Home Financials are based on the most recent Mortgage that was taken out on this home.Purchase Details
Purchase Details
Home Financials for this Owner
Home Financials are based on the most recent Mortgage that was taken out on this home.Purchase Details
Similar Homes in Phoenix, AZ
Home Values in the Area
Average Home Value in this Area
Purchase History
| Date | Type | Sale Price | Title Company |
|---|---|---|---|
| Interfamily Deed Transfer | -- | None Available | |
| Warranty Deed | $700,500 | Security Title Agency Inc | |
| Warranty Deed | $715,000 | Security Title Agency | |
| Interfamily Deed Transfer | -- | Transnation Title Ins Co | |
| Warranty Deed | $670,000 | Transnation Title Ins Co | |
| Cash Sale Deed | $475,000 | Fidelity National Title | |
| Special Warranty Deed | $517,477 | Fidelity National Title | |
| Warranty Deed | -- | -- |
Mortgage History
| Date | Status | Loan Amount | Loan Type |
|---|---|---|---|
| Open | $545,000 | New Conventional | |
| Closed | $560,400 | New Conventional | |
| Previous Owner | $558,000 | New Conventional | |
| Previous Owner | $572,000 | Adjustable Rate Mortgage/ARM | |
| Previous Owner | $388,044 | New Conventional | |
| Previous Owner | $417,000 | Purchase Money Mortgage | |
| Previous Owner | $417,000 | Purchase Money Mortgage | |
| Previous Owner | $83,000 | Unknown | |
| Previous Owner | $57,000 | Credit Line Revolving | |
| Previous Owner | $460,000 | Unknown | |
| Previous Owner | $420,360 | Purchase Money Mortgage | |
| Previous Owner | $324,000 | Unknown | |
| Closed | $78,818 | No Value Available |
Property History
| Date | Event | Price | Change | Sq Ft Price |
|---|---|---|---|---|
| 04/18/2019 04/18/19 | Sold | $700,500 | -3.0% | $257 / Sq Ft |
| 02/22/2019 02/22/19 | For Sale | $722,000 | +1.0% | $265 / Sq Ft |
| 03/30/2017 03/30/17 | Sold | $715,000 | -3.4% | $257 / Sq Ft |
| 02/21/2017 02/21/17 | Pending | -- | -- | -- |
| 01/23/2017 01/23/17 | Price Changed | $739,900 | -1.3% | $266 / Sq Ft |
| 01/04/2017 01/04/17 | Price Changed | $750,000 | -1.3% | $270 / Sq Ft |
| 11/29/2016 11/29/16 | Price Changed | $759,500 | -2.6% | $273 / Sq Ft |
| 11/12/2016 11/12/16 | Price Changed | $779,900 | -1.2% | $280 / Sq Ft |
| 11/01/2016 11/01/16 | For Sale | $789,500 | -- | $284 / Sq Ft |
Tax History Compared to Growth
Tax History
| Year | Tax Paid | Tax Assessment Tax Assessment Total Assessment is a certain percentage of the fair market value that is determined by local assessors to be the total taxable value of land and additions on the property. | Land | Improvement |
|---|---|---|---|---|
| 2025 | $4,575 | $65,133 | -- | -- |
| 2024 | $4,472 | $62,032 | -- | -- |
| 2023 | $4,472 | $92,430 | $18,480 | $73,950 |
| 2022 | $4,251 | $66,170 | $13,230 | $52,940 |
| 2021 | $4,442 | $66,200 | $13,240 | $52,960 |
| 2020 | $4,313 | $66,730 | $13,340 | $53,390 |
| 2019 | $4,135 | $64,810 | $12,960 | $51,850 |
| 2018 | $4,004 | $63,700 | $12,740 | $50,960 |
| 2017 | $3,799 | $63,830 | $12,760 | $51,070 |
| 2016 | $3,674 | $57,680 | $11,530 | $46,150 |
| 2015 | $3,397 | $52,830 | $10,560 | $42,270 |
Agents Affiliated with this Home
-

Seller's Agent in 2019
Kathryn Schissel
Compass
(480) 694-8944
1 in this area
24 Total Sales
-

Buyer's Agent in 2019
August Colosimo
HomeSmart
(602) 230-7600
7 in this area
30 Total Sales
-

Seller's Agent in 2017
Keith Mishkin
Cambridge Properties
(602) 787-6328
19 in this area
159 Total Sales
Map
Source: Arizona Regional Multiple Listing Service (ARMLS)
MLS Number: 5519154
APN: 128-16-246
- 3016 N 49th St
- 3804 E Monterey Way Unit LOT 15 ALAMEDA VILLA
- 3804 E Monterey Way
- 4813 E Earll Dr
- 3308 N 51st St
- 4920 E Osborn Rd
- 5118 E Mulberry Dr
- 3021 N 47th St
- 3028 N 47th St
- 2823 N 48th St
- 2815 N 52nd St Unit 3
- 4832 E Cambridge Ave
- 4815 E Windsor Ave
- 4639 E Mulberry Dr
- 5301 E Thomas Rd Unit 3
- 3651 N 49th Place
- 2601 N 51st St
- 5312 E Windsor Ave Unit 5312
- 4526 E Earll Dr
- 5425 E Avalon Dr
