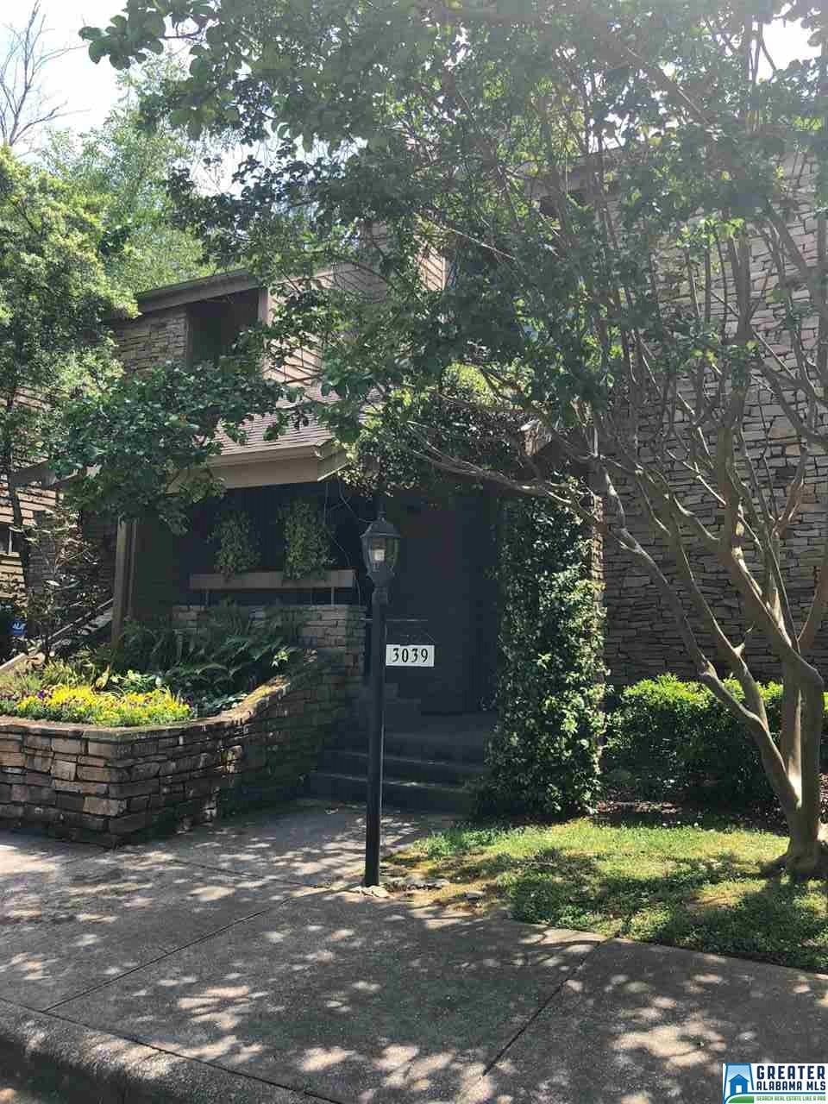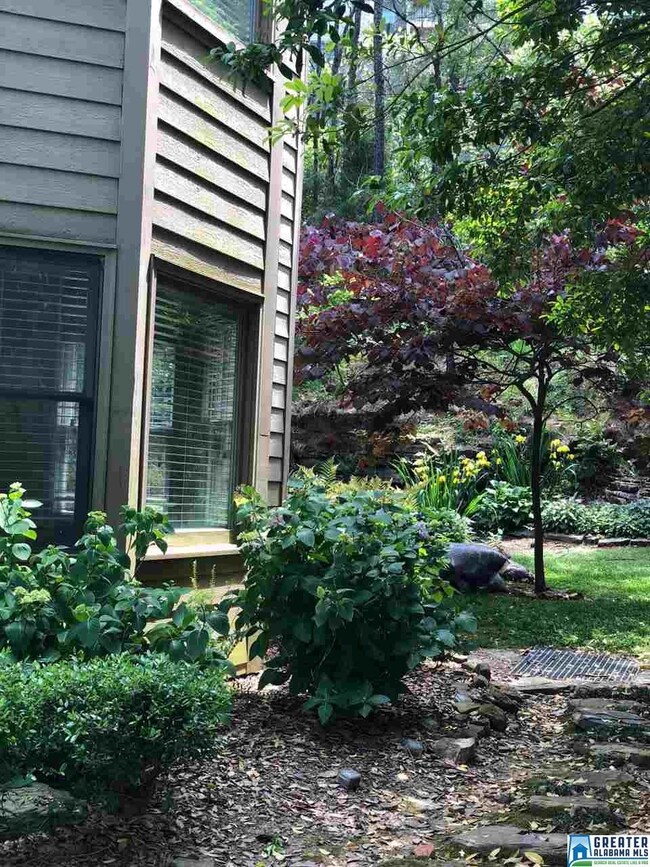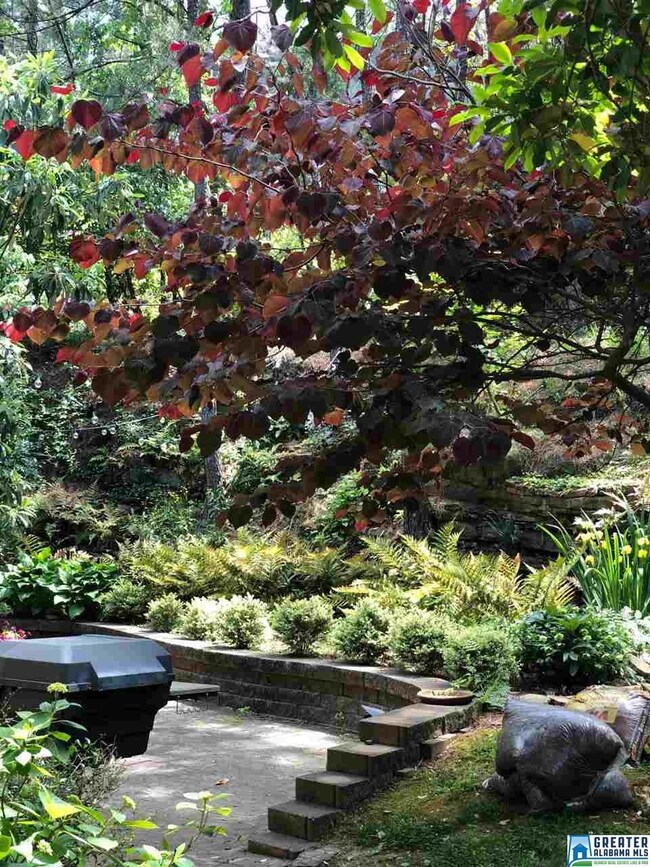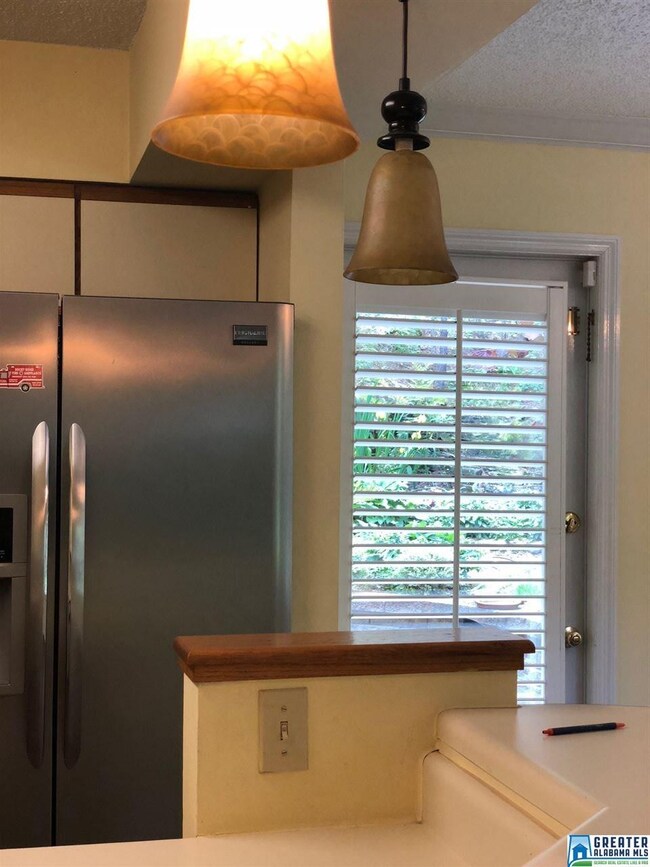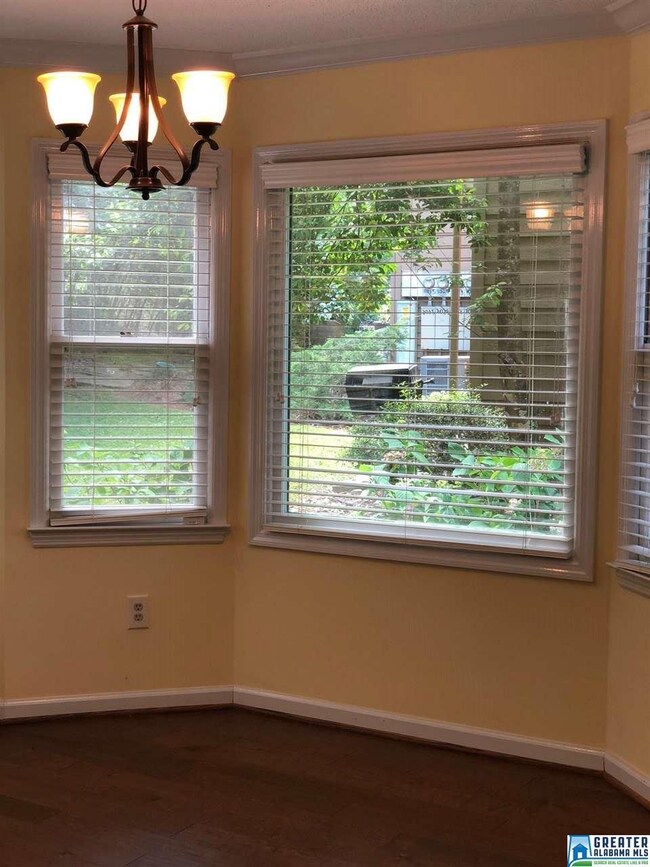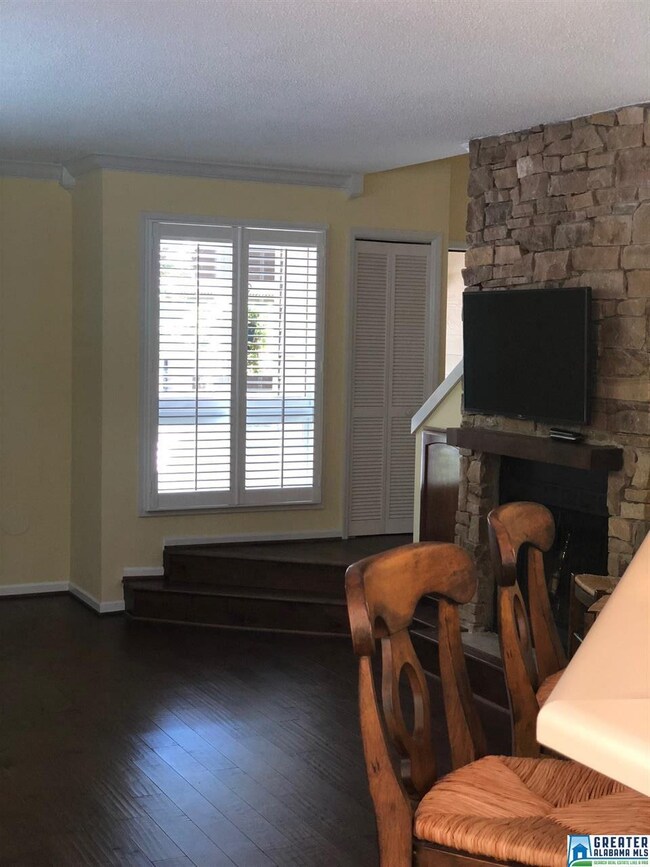
3039 Cahaba Cliffs Dr Unit 3039 Birmingham, AL 35243
Cahaba Heights NeighborhoodHighlights
- Deck
- Wood Flooring
- Solid Surface Countertops
- Shades Valley High School Rated A-
- Attic
- Walk-In Closet
About This Home
As of December 2020: Move in ready,gorgeous end-unit at Cahaba Cliffs! Beautiful living room with hardwood floors and rock fireplace opens to the kitchen and dining room with bay window. Back door opens to a private,large stone patio/grill area with beautiful landscaping and storage room. The laundry room also serves as a pantry. Upstairs are two bedrooms—the Master bedroom features a vaulted ceiling and bay window with storage. The master bath has two sinks and a tub/shower with skylight above. You’ll enjoy Saturday morning coffee on the deck off the master bedroom—very peaceful and private! The second bedroom upstairs has an adjoining bathroom. There is a pull down stair floored attic for plenty of storage space. Lots of windows in this end unit make it light and airy! Cahaba Cliffs is conveniently located close to Hwy. 280, I-459, the Summit. It is down the street from Lifetime fitness and a Publix. HOA fee includes garbage, water, sewer, termite, and lawn maintenance.
Townhouse Details
Home Type
- Townhome
Est. Annual Taxes
- $795
Year Built
- Built in 1985
Lot Details
- 10,019 Sq Ft Lot
HOA Fees
- $230 Monthly HOA Fees
Parking
- Uncovered Parking
Home Design
- Slab Foundation
- Wood Siding
- HardiePlank Siding
Interior Spaces
- 1,514 Sq Ft Home
- 2-Story Property
- Ventless Fireplace
- Stone Fireplace
- Gas Fireplace
- Living Room with Fireplace
- Home Security System
- Attic
Kitchen
- Stove
- <<builtInMicrowave>>
- Dishwasher
- Solid Surface Countertops
- Disposal
Flooring
- Wood
- Carpet
Bedrooms and Bathrooms
- 2 Bedrooms
- Walk-In Closet
Laundry
- Laundry Room
- Laundry on main level
- Washer and Electric Dryer Hookup
Outdoor Features
- Deck
- Patio
Utilities
- Central Heating and Cooling System
- Heating System Uses Gas
- Underground Utilities
- Gas Water Heater
Community Details
- $28 Other Monthly Fees
- Cahaba Cliffs Association, Phone Number (205) 213-7979
Listing and Financial Details
- Assessor Parcel Number 28-35-2-001-003.311-01
Ownership History
Purchase Details
Purchase Details
Purchase Details
Purchase Details
Home Financials for this Owner
Home Financials are based on the most recent Mortgage that was taken out on this home.Purchase Details
Home Financials for this Owner
Home Financials are based on the most recent Mortgage that was taken out on this home.Purchase Details
Home Financials for this Owner
Home Financials are based on the most recent Mortgage that was taken out on this home.Purchase Details
Purchase Details
Home Financials for this Owner
Home Financials are based on the most recent Mortgage that was taken out on this home.Purchase Details
Purchase Details
Home Financials for this Owner
Home Financials are based on the most recent Mortgage that was taken out on this home.Purchase Details
Home Financials for this Owner
Home Financials are based on the most recent Mortgage that was taken out on this home.Similar Homes in the area
Home Values in the Area
Average Home Value in this Area
Purchase History
| Date | Type | Sale Price | Title Company |
|---|---|---|---|
| Warranty Deed | $81,800 | -- | |
| Warranty Deed | $500 | None Listed On Document | |
| Warranty Deed | $295,000 | None Listed On Document | |
| Warranty Deed | $195,000 | -- | |
| Warranty Deed | $185,000 | -- | |
| Warranty Deed | $155,000 | -- | |
| Warranty Deed | -- | -- | |
| Warranty Deed | $135,000 | -- | |
| Warranty Deed | -- | None Available | |
| Survivorship Deed | $118,500 | -- | |
| Warranty Deed | $109,000 | -- |
Mortgage History
| Date | Status | Loan Amount | Loan Type |
|---|---|---|---|
| Previous Owner | $199,485 | VA | |
| Previous Owner | $124,000 | New Conventional | |
| Previous Owner | $142,200 | New Conventional | |
| Previous Owner | $108,000 | Commercial | |
| Previous Owner | $96,000 | Unknown | |
| Previous Owner | $68,500 | Unknown | |
| Previous Owner | $105,700 | No Value Available |
Property History
| Date | Event | Price | Change | Sq Ft Price |
|---|---|---|---|---|
| 12/16/2020 12/16/20 | Sold | $185,000 | -2.6% | $122 / Sq Ft |
| 11/15/2020 11/15/20 | Pending | -- | -- | -- |
| 11/14/2020 11/14/20 | For Sale | $190,000 | +22.6% | $125 / Sq Ft |
| 07/15/2018 07/15/18 | Sold | $155,000 | -3.1% | $102 / Sq Ft |
| 06/13/2018 06/13/18 | Pending | -- | -- | -- |
| 06/06/2018 06/06/18 | For Sale | $159,900 | +18.4% | $106 / Sq Ft |
| 03/29/2013 03/29/13 | Sold | $135,000 | -17.6% | $89 / Sq Ft |
| 02/15/2013 02/15/13 | Pending | -- | -- | -- |
| 06/01/2012 06/01/12 | For Sale | $163,900 | -- | $108 / Sq Ft |
Tax History Compared to Growth
Tax History
| Year | Tax Paid | Tax Assessment Tax Assessment Total Assessment is a certain percentage of the fair market value that is determined by local assessors to be the total taxable value of land and additions on the property. | Land | Improvement |
|---|---|---|---|---|
| 2024 | $1,955 | $39,020 | -- | $39,020 |
| 2022 | $930 | $11,810 | $0 | $11,810 |
| 2021 | $622 | $11,810 | $0 | $11,810 |
| 2020 | $622 | $11,810 | $0 | $11,810 |
| 2019 | $622 | $13,480 | $0 | $0 |
| 2018 | $562 | $13,520 | $0 | $0 |
| 2017 | $624 | $13,520 | $0 | $0 |
| 2016 | $630 | $13,640 | $0 | $0 |
| 2015 | $630 | $13,640 | $0 | $0 |
| 2014 | $1,248 | $13,440 | $0 | $0 |
| 2013 | $1,248 | $12,560 | $0 | $0 |
Agents Affiliated with this Home
-
Lisa Maclean

Seller's Agent in 2020
Lisa Maclean
RealtySouth
(205) 276-7676
8 in this area
58 Total Sales
-
Bill Johnson

Seller's Agent in 2018
Bill Johnson
Realty Solution
(760) 814-0378
1 in this area
843 Total Sales
-
Kathryn Dorlon

Buyer's Agent in 2018
Kathryn Dorlon
Ray & Poynor Properties
(205) 281-8914
6 in this area
36 Total Sales
-
P
Seller's Agent in 2013
Patti Schreiner
ARC Realty - Hoover
-
Christi Knowles
C
Buyer's Agent in 2013
Christi Knowles
ERA King Real Estate - Birmingham
(205) 283-0007
12 Total Sales
Map
Source: Greater Alabama MLS
MLS Number: 819028
APN: 28-00-35-2-001-003.311
- 2970 Lake Park Cir
- 2700 Old Looney Mill Cir
- 4670 Old Looney Mill Rd
- 4630 Old Looney Mill Rd
- 4697 Bridgewater Rd
- 3124 Timberlake Rd Unit 13
- 2808 Five Oaks Ln
- 2816 Five Oaks Ln
- 2263 Five Oaks Ln
- 2254 Five Oaks Ln
- 2268 Five Oaks Ln
- 4737 Cloud Ln
- 4709 Caldwell Mill Rd
- 500 Parsons Way Unit 30
- 510 Parsons Way Unit 31
- 2612 Acton Dr
- 2844 Cahawba Trail
- 4231 Camp Horner Rd
- 2257 Acton Park Cir
- 1186 Inverness Cove Way
