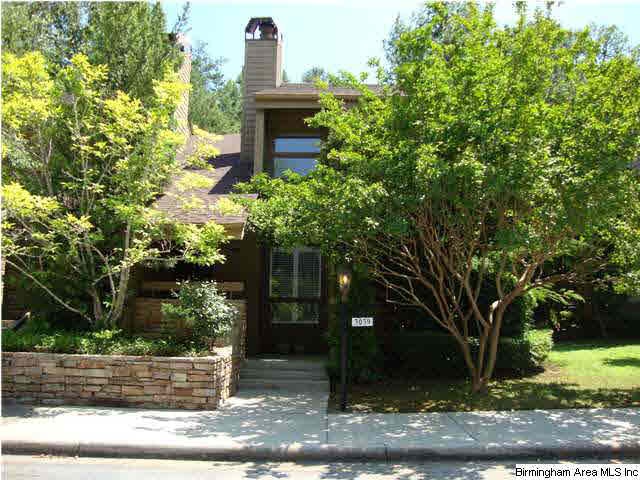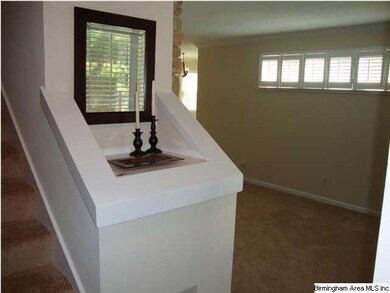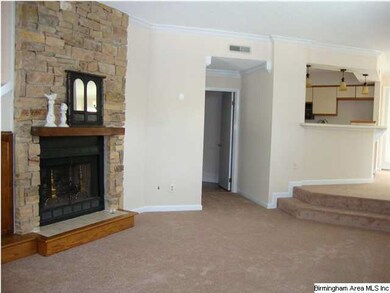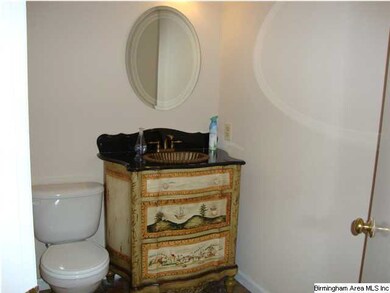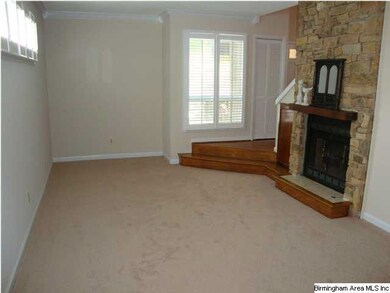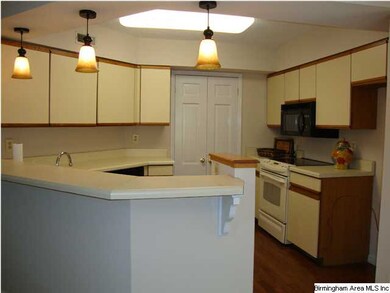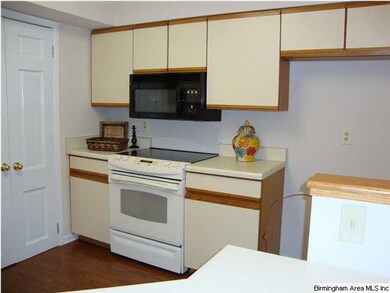
3039 Cahaba Cliffs Dr Unit 3039 Birmingham, AL 35243
Cahaba Heights NeighborhoodHighlights
- Lake View
- Deck
- Wood Flooring
- Shades Valley High School Rated A-
- Cathedral Ceiling
- Porch
About This Home
As of December 2020Move-in ready, gorgeous end-unit at Cahaba Cliffs! New carpet has just been installed and the entire condo has been freshly painted. Beautiful living room with rock fireplace opens to the kitchen and dining room with bay window. The laundry room also serves as a pantry. Upstairs are two big bedrooms--the master bedroom features a vaulted ceiling and bay window with storage. The master bath has two sinks and a tub/shower with skylight above. You'll enjoy Saturday morning coffee on the deck off the master bedroom--very peaceful and private! The second bedroom upstairs has an adjoining bathroom. Lots of windows in this end-unit make it light and airy. The back yard is so private--open patio and storage closet are at the rear of the unit. Hurry to see--Cahaba Cliffs is conveniently located close to Hwy. 280, I-459, and the Summit. Condo fee includes garbage, water, sewer & lawn maintenance. Seller will pay first six months of condo fee!! Motivated sellers!!
Last Agent to Sell the Property
Patti Schreiner
ARC Realty - Hoover License #000054003 Listed on: 06/01/2012
Property Details
Home Type
- Condominium
Est. Annual Taxes
- $1,955
Year Built
- 1986
HOA Fees
- $185 Monthly HOA Fees
Home Design
- Slab Foundation
Interior Spaces
- 2-Story Property
- Cathedral Ceiling
- Ceiling Fan
- Ventless Fireplace
- Gas Fireplace
- Double Pane Windows
- Window Treatments
- Bay Window
- Living Room with Fireplace
- Dining Room
- Lake Views
- Home Security System
Kitchen
- Breakfast Bar
- Electric Oven
- Electric Cooktop
- Stove
- <<builtInMicrowave>>
- Dishwasher
- Disposal
Flooring
- Wood
- Carpet
- Tile
Bedrooms and Bathrooms
- 2 Bedrooms
- Primary Bedroom Upstairs
- Walk-In Closet
- Bathtub and Shower Combination in Primary Bathroom
- Linen Closet In Bathroom
Laundry
- Laundry Room
- Laundry on main level
- Washer and Electric Dryer Hookup
Parking
- Garage on Main Level
- Uncovered Parking
- Unassigned Parking
Outdoor Features
- Deck
- Patio
- Porch
Location
- In Flood Plain
Utilities
- Forced Air Heating and Cooling System
- Heating System Uses Gas
- Underground Utilities
- Gas Water Heater
Community Details
- Association fees include garbage collection, common grounds mntc, insurance-building, management fee, reserve for improvements, utilities for comm areas, water
- $19 Other Monthly Fees
Listing and Financial Details
- Assessor Parcel Number 28-35-2-001-003.311-01
Ownership History
Purchase Details
Purchase Details
Purchase Details
Purchase Details
Home Financials for this Owner
Home Financials are based on the most recent Mortgage that was taken out on this home.Purchase Details
Home Financials for this Owner
Home Financials are based on the most recent Mortgage that was taken out on this home.Purchase Details
Home Financials for this Owner
Home Financials are based on the most recent Mortgage that was taken out on this home.Purchase Details
Purchase Details
Home Financials for this Owner
Home Financials are based on the most recent Mortgage that was taken out on this home.Purchase Details
Purchase Details
Home Financials for this Owner
Home Financials are based on the most recent Mortgage that was taken out on this home.Purchase Details
Home Financials for this Owner
Home Financials are based on the most recent Mortgage that was taken out on this home.Similar Homes in the area
Home Values in the Area
Average Home Value in this Area
Purchase History
| Date | Type | Sale Price | Title Company |
|---|---|---|---|
| Warranty Deed | $81,800 | -- | |
| Warranty Deed | $500 | None Listed On Document | |
| Warranty Deed | $295,000 | None Listed On Document | |
| Warranty Deed | $195,000 | -- | |
| Warranty Deed | $185,000 | -- | |
| Warranty Deed | $155,000 | -- | |
| Warranty Deed | -- | -- | |
| Warranty Deed | $135,000 | -- | |
| Warranty Deed | -- | None Available | |
| Survivorship Deed | $118,500 | -- | |
| Warranty Deed | $109,000 | -- |
Mortgage History
| Date | Status | Loan Amount | Loan Type |
|---|---|---|---|
| Previous Owner | $199,485 | VA | |
| Previous Owner | $124,000 | New Conventional | |
| Previous Owner | $142,200 | New Conventional | |
| Previous Owner | $108,000 | Commercial | |
| Previous Owner | $96,000 | Unknown | |
| Previous Owner | $68,500 | Unknown | |
| Previous Owner | $105,700 | No Value Available |
Property History
| Date | Event | Price | Change | Sq Ft Price |
|---|---|---|---|---|
| 12/16/2020 12/16/20 | Sold | $185,000 | -2.6% | $122 / Sq Ft |
| 11/15/2020 11/15/20 | Pending | -- | -- | -- |
| 11/14/2020 11/14/20 | For Sale | $190,000 | +22.6% | $125 / Sq Ft |
| 07/15/2018 07/15/18 | Sold | $155,000 | -3.1% | $102 / Sq Ft |
| 06/13/2018 06/13/18 | Pending | -- | -- | -- |
| 06/06/2018 06/06/18 | For Sale | $159,900 | +18.4% | $106 / Sq Ft |
| 03/29/2013 03/29/13 | Sold | $135,000 | -17.6% | $89 / Sq Ft |
| 02/15/2013 02/15/13 | Pending | -- | -- | -- |
| 06/01/2012 06/01/12 | For Sale | $163,900 | -- | $108 / Sq Ft |
Tax History Compared to Growth
Tax History
| Year | Tax Paid | Tax Assessment Tax Assessment Total Assessment is a certain percentage of the fair market value that is determined by local assessors to be the total taxable value of land and additions on the property. | Land | Improvement |
|---|---|---|---|---|
| 2024 | $1,955 | $39,020 | -- | $39,020 |
| 2022 | $930 | $11,810 | $0 | $11,810 |
| 2021 | $622 | $11,810 | $0 | $11,810 |
| 2020 | $622 | $11,810 | $0 | $11,810 |
| 2019 | $622 | $13,480 | $0 | $0 |
| 2018 | $562 | $13,520 | $0 | $0 |
| 2017 | $624 | $13,520 | $0 | $0 |
| 2016 | $630 | $13,640 | $0 | $0 |
| 2015 | $630 | $13,640 | $0 | $0 |
| 2014 | $1,248 | $13,440 | $0 | $0 |
| 2013 | $1,248 | $12,560 | $0 | $0 |
Agents Affiliated with this Home
-
Lisa Maclean

Seller's Agent in 2020
Lisa Maclean
RealtySouth
(205) 276-7676
8 in this area
58 Total Sales
-
Bill Johnson

Seller's Agent in 2018
Bill Johnson
Realty Solution
(760) 814-0378
1 in this area
844 Total Sales
-
Kathryn Dorlon

Buyer's Agent in 2018
Kathryn Dorlon
Ray & Poynor Properties
(205) 281-8914
6 in this area
36 Total Sales
-
P
Seller's Agent in 2013
Patti Schreiner
ARC Realty - Hoover
-
Christi Knowles
C
Buyer's Agent in 2013
Christi Knowles
ERA King Real Estate - Birmingham
(205) 283-0007
12 Total Sales
Map
Source: Greater Alabama MLS
MLS Number: 533502
APN: 28-00-35-2-001-003.311
- 2970 Lake Park Cir
- 2700 Old Looney Mill Cir
- 4670 Old Looney Mill Rd
- 4630 Old Looney Mill Rd
- 4697 Bridgewater Rd
- 3124 Timberlake Rd Unit 13
- 2808 Five Oaks Ln
- 2816 Five Oaks Ln
- 2271 Five Oaks Ln
- 2263 Five Oaks Ln
- 2254 Five Oaks Ln
- 2268 Five Oaks Ln
- 500 Parsons Way Unit 30
- 510 Parsons Way Unit 31
- 4737 Cloud Ln
- 4709 Caldwell Mill Rd
- 2612 Acton Dr
- 2844 Cahawba Trail
- 4231 Camp Horner Rd
- 1186 Inverness Cove Way
