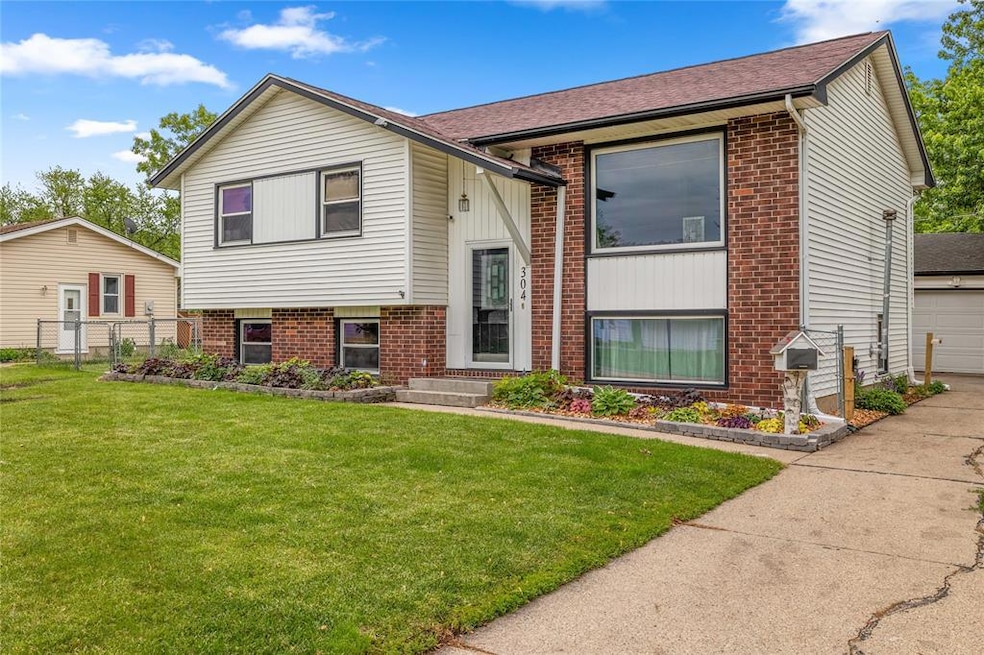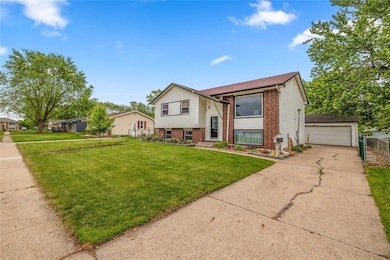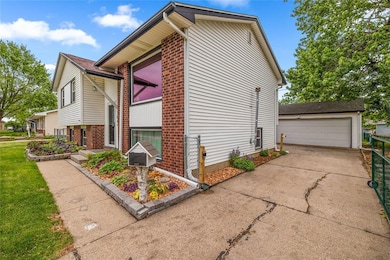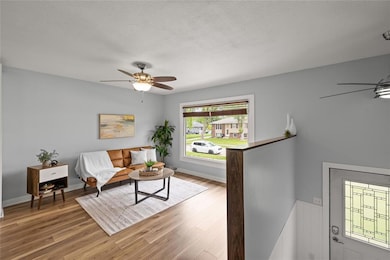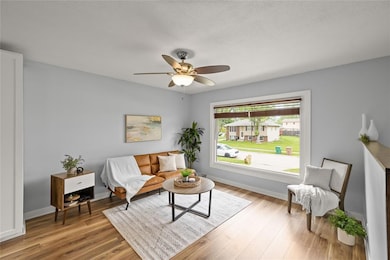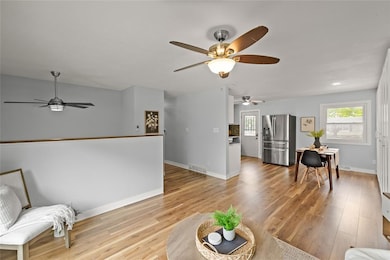
304 11th St SE Altoona, IA 50009
Estimated payment $1,868/month
Highlights
- Deck
- No HOA
- Forced Air Heating and Cooling System
- Main Floor Primary Bedroom
- Luxury Vinyl Plank Tile Flooring
- Family Room Downstairs
About This Home
From the moment you arrive, this Altoona home just feels right. Nestled in an established neighborhood and walking distance to one of the top Southeast Polk elementary schools, and two grocery stores it’s the kind of place where memories are made. Inside, everything's been updated: fresh flooring throughout, a bright kitchen with white cabinets, new counters, stainless appliances, and a custom pantry with pull-out shelves. The main level has 3 bedrooms, a full bath, and a sunny living room perfect for slow mornings or movie nights. Head downstairs to a cozy second living space with a pellet stove, half bath, oversized laundry, and a primary suite that feels like a getaway complete with a walk-in closet, dual shower heads, and double vanity. With nearly 2,000 sq ft of finished living space, there’s room to spread out and settle in. The entire sewer line was replaced in 2016, along with a new furnace, A/C, and water heater. Roof has Category 3 shingles and a one-time transferable warranty. This one checks all the boxes.
Home Details
Home Type
- Single Family
Est. Annual Taxes
- $3,632
Year Built
- Built in 1968
Lot Details
- 8,775 Sq Ft Lot
- Lot Dimensions are 75x117
- Property is Fully Fenced
- Chain Link Fence
- Property is zoned R-2
Home Design
- Split Foyer
- Asphalt Shingled Roof
Interior Spaces
- 1,007 Sq Ft Home
- Wood Burning Fireplace
- Family Room Downstairs
- Dining Area
- Luxury Vinyl Plank Tile Flooring
- Fire and Smoke Detector
- Finished Basement
Kitchen
- Stove
- Microwave
- Dishwasher
Bedrooms and Bathrooms
- 4 Bedrooms | 3 Main Level Bedrooms
- Primary Bedroom on Main
Parking
- 2 Car Detached Garage
- Driveway
Outdoor Features
- Deck
- Play Equipment
Utilities
- Forced Air Heating and Cooling System
Community Details
- No Home Owners Association
Listing and Financial Details
- Assessor Parcel Number 17100360361000
Map
Home Values in the Area
Average Home Value in this Area
Tax History
| Year | Tax Paid | Tax Assessment Tax Assessment Total Assessment is a certain percentage of the fair market value that is determined by local assessors to be the total taxable value of land and additions on the property. | Land | Improvement |
|---|---|---|---|---|
| 2024 | $3,632 | $230,000 | $48,200 | $181,800 |
| 2023 | $3,546 | $230,000 | $48,200 | $181,800 |
| 2022 | $3,500 | $186,100 | $40,400 | $145,700 |
| 2021 | $3,374 | $186,100 | $40,400 | $145,700 |
| 2020 | $3,312 | $171,200 | $37,100 | $134,100 |
| 2019 | $2,982 | $171,200 | $37,100 | $134,100 |
| 2018 | $2,980 | $152,300 | $32,200 | $120,100 |
| 2017 | $3,304 | $152,300 | $32,200 | $120,100 |
| 2016 | $3,298 | $140,900 | $29,500 | $111,400 |
| 2015 | $3,298 | $140,900 | $29,500 | $111,400 |
| 2014 | $3,166 | $142,800 | $29,500 | $113,300 |
Property History
| Date | Event | Price | Change | Sq Ft Price |
|---|---|---|---|---|
| 05/28/2025 05/28/25 | For Sale | $294,900 | +118.4% | $293 / Sq Ft |
| 09/17/2014 09/17/14 | Sold | $135,000 | -5.6% | $134 / Sq Ft |
| 08/18/2014 08/18/14 | Pending | -- | -- | -- |
| 07/18/2014 07/18/14 | For Sale | $143,000 | -- | $142 / Sq Ft |
Purchase History
| Date | Type | Sale Price | Title Company |
|---|---|---|---|
| Interfamily Deed Transfer | -- | None Available | |
| Warranty Deed | $94,500 | -- |
Mortgage History
| Date | Status | Loan Amount | Loan Type |
|---|---|---|---|
| Open | $205,887 | VA | |
| Closed | $64,900 | No Value Available |
Similar Homes in Altoona, IA
Source: Des Moines Area Association of REALTORS®
MLS Number: 718840
APN: 171-00360361000
- 3424 5th Ave SE
- 3418 5th Ave SE
- 3412 5th Ave SE
- 3406 5th Ave SE
- 3400 5th Ave SE
- 3423 5th Ave SE
- 115 9th St SE
- 1410 4th Ave SE
- 704 13th St SE
- 1212 8th Ave SE
- 601 15th St SE
- 1540 3rd Ave SE
- 1111 8th Ave SE
- 701 2nd Ave SE
- 606 15th St SE
- 706 7th Ave SE
- 604 1st Ave S
- 1308 9th Avenue Place SE
- 921 10th St SE
- 108 17th St SE
