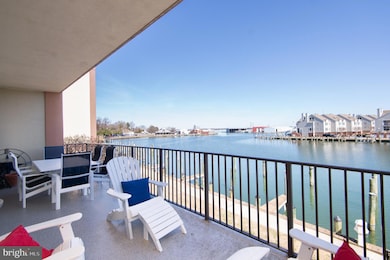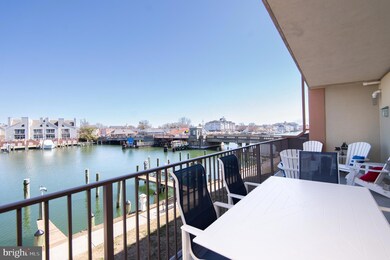304 Academy St Cambridge, MD 21613
Estimated payment $3,525/month
Highlights
- 99,999 Feet of Waterfront
- Pier
- Traditional Architecture
- 2 Dock Slips
- Open Floorplan
- Main Floor Bedroom
About This Home
Waterfront End Unit Condo with two boat slips, one featuring a 10,000 lb boat lift, is situated on the tranquil deep waters of Cambridge Creek. With 5' MLW this prime waterfront spot is just a block away from downtown Cambridge's shops, restaurants, brewery, and bars, and only a short walk to the Historic West End District. The recently renovated 2-bedroom, 2-bathroom end unit is available and boasts an open layout with three sliding glass doors leading to a waterside balcony, perfect for dining and seating areas to observe watermen bringing in their daily catch, as well as offering views of the Choptank River. Recent improvements include luxury vinyl plank flooring, quartz countertops, stainless steel appliances, a primary bathroom with a walk-in shower, and a hallway bathroom with subway tile around the white acrylic tub, Poly aspartic flooring on the balcony, and a 10,000 lb boat lift. This waterfront condo is indeed a rare find, featuring two deeded boat slips within boating distance of the Chesapeake Bay.
Listing Agent
(410) 215-2774 sharon@sharonre.com Sharon Real Estate P.C. License #20985 Listed on: 03/13/2025
Property Details
Home Type
- Condominium
Est. Annual Taxes
- $5,310
Year Built
- Built in 1995 | Remodeled in 2016
Lot Details
- 99,999 Feet of Waterfront
- Home fronts navigable water
- Creek or Stream
- Boat slip # 1 and Boat slip #2
- Property is in excellent condition
HOA Fees
- $500 Monthly HOA Fees
Parking
- 1 Car Attached Garage
- Side Facing Garage
- Garage Door Opener
- Parking Lot
Home Design
- Traditional Architecture
- Entry on the 1st floor
- Metal Roof
- Dryvit Stucco
Interior Spaces
- 1,539 Sq Ft Home
- Property has 1 Level
- Open Floorplan
- Recessed Lighting
- Double Pane Windows
- Double Hung Windows
- Window Screens
- Sliding Doors
- Entrance Foyer
- Great Room
- Combination Dining and Living Room
- Storage Room
- Water Views
Kitchen
- Electric Oven or Range
- Built-In Microwave
- Stainless Steel Appliances
- Kitchen Island
- Upgraded Countertops
- Disposal
Flooring
- Carpet
- Luxury Vinyl Plank Tile
Bedrooms and Bathrooms
- 2 Main Level Bedrooms
- En-Suite Primary Bedroom
- En-Suite Bathroom
- 2 Full Bathrooms
Laundry
- Laundry in unit
- Dryer
- Washer
Accessible Home Design
- Accessible Elevator Installed
- Doors swing in
- Doors are 32 inches wide or more
- Level Entry For Accessibility
Outdoor Features
- Pier
- Access to Tidal Water
- Canoe or Kayak Water Access
- Personal Watercraft
- Electric Hoist or Boat Lift
- 2 Dock Slips
- Physical Dock Slip Conveys
- 2 Powered Boats Permitted
- Balcony
Schools
- Mace's Lane Middle School
- Cambridge-South Dorchester High School
Utilities
- Forced Air Heating and Cooling System
- Vented Exhaust Fan
- Electric Water Heater
- Phone Available
- Cable TV Available
Listing and Financial Details
- Assessor Parcel Number 1007198043
Community Details
Overview
- Association fees include common area maintenance, exterior building maintenance, insurance, lawn maintenance, reserve funds, snow removal, trash
- $250 Other One-Time Fees
- 12 Units
- 1 Elevator
- Low-Rise Condominium
- Harbor Haven Condo Association Condos
- Harbor Haven Subdivision, End Floorplan
Pet Policy
- Limit on the number of pets
- Dogs and Cats Allowed
Map
Home Values in the Area
Average Home Value in this Area
Tax History
| Year | Tax Paid | Tax Assessment Tax Assessment Total Assessment is a certain percentage of the fair market value that is determined by local assessors to be the total taxable value of land and additions on the property. | Land | Improvement |
|---|---|---|---|---|
| 2025 | $5,781 | $307,800 | $92,300 | $215,500 |
| 2024 | $4,930 | $287,267 | $0 | $0 |
| 2023 | $4,930 | $266,733 | $0 | $0 |
| 2022 | $10,951 | $246,200 | $73,800 | $172,400 |
| 2021 | $4,562 | $244,133 | $0 | $0 |
| 2020 | $4,576 | $242,067 | $0 | $0 |
| 2019 | $4,576 | $240,000 | $100,000 | $140,000 |
| 2018 | $2,172 | $235,000 | $0 | $0 |
| 2017 | $4,135 | $230,000 | $0 | $0 |
| 2016 | -- | $225,000 | $0 | $0 |
| 2015 | -- | $216,667 | $0 | $0 |
| 2014 | -- | $208,333 | $0 | $0 |
Property History
| Date | Event | Price | List to Sale | Price per Sq Ft | Prior Sale |
|---|---|---|---|---|---|
| 09/02/2025 09/02/25 | Price Changed | $489,900 | -1.0% | $318 / Sq Ft | |
| 06/11/2025 06/11/25 | Price Changed | $495,000 | -1.0% | $322 / Sq Ft | |
| 05/29/2025 05/29/25 | Price Changed | $499,900 | -6.6% | $325 / Sq Ft | |
| 04/15/2025 04/15/25 | Price Changed | $535,000 | +7.0% | $348 / Sq Ft | |
| 03/30/2025 03/30/25 | Price Changed | $499,900 | -6.6% | $325 / Sq Ft | |
| 03/13/2025 03/13/25 | For Sale | $535,000 | +8.6% | $348 / Sq Ft | |
| 07/07/2023 07/07/23 | Sold | $492,500 | -0.5% | $320 / Sq Ft | View Prior Sale |
| 06/15/2023 06/15/23 | Pending | -- | -- | -- | |
| 06/15/2023 06/15/23 | For Sale | $495,000 | -- | $322 / Sq Ft |
Purchase History
| Date | Type | Sale Price | Title Company |
|---|---|---|---|
| Deed | $492,500 | Cambridge Title | |
| Deed | -- | -- | |
| Deed | $364,900 | -- | |
| Deed | -- | -- |
Source: Bright MLS
MLS Number: MDDO2009150
APN: 07-198043
- 304 Academy St
- 220 Market Square
- 419 Cambridge Landing
- 301 Muir St
- 700 Cattail Cove Unit 302
- 700 Cattail Cove
- 300 Muir St
- 202 Muir St
- 102 Hayward St
- 206 Maryland Ave
- 6 Riverside Wharf
- 2 Riverside Wharf
- 26 Riverside Wharf
- 10 Riverside Wharf
- 122 Vue de Leau St
- 205 Byrn St
- 706 Locust St
- 900 Marshy Cove
- 900 Marshy Cove
- 900 Marshy Cove
- 700 Cattail Cove
- 611 Locust St Unit B
- 701 Race St
- 817 Locust St
- 307 Willis St
- 599 Greenwood Ave
- 322 Appleby School Rd
- 507 Burton Ave
- 1224 Zachary Dr
- 517 Merganser Way
- 374 Robbins Farm Rd
- 601 Yellow Bill Ln Unit JUNIPER T/H
- 206 Oyster Catcher Ct
- 1384 Cambridge Beltway
- 2110 Winterberry Ln Unit A
- 4 Nanticoke Rd
- 29345 Greenfield Ave
- 1670 Lake Placid Dr
- 4313 Ocean Gateway
- 210 South St







