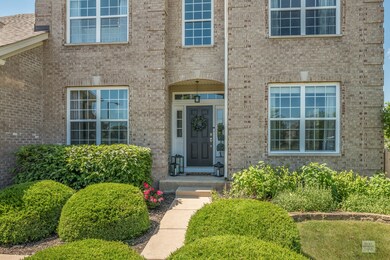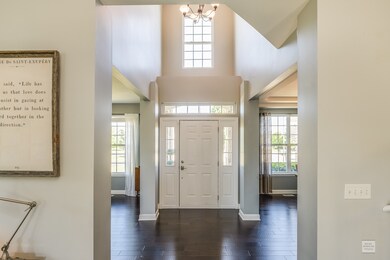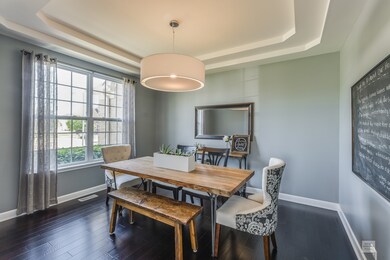
304 Addison Ct Oswego, IL 60543
South Oswego NeighborhoodHighlights
- Deck
- Vaulted Ceiling
- Wood Flooring
- Oswego High School Rated A-
- Traditional Architecture
- Home Office
About This Home
As of July 2020Wow! Shows like a model home! Tastefully updated and decorated with Pre-Engineered Hardwood Flooring throughout main level and painted in beautiful, neutral colors. Open, spacious and awesome floor plan with great sight lines from Kitchen to Family to Living and Dining areas. Tucked behind the kitchen is a room for flexibility suited to your needs...could be a private office, playroom, workout or craft room! Master suite has vaulted ceilings and two closets! You will love the spacious and bright Master Bath with a double vanity sink, Garden Tub and separate shower. Laundry room is conveniently located on Second Level! Home has Security System and In-ground lawn sprinkler system. Basement is light and bright with look out windows! Home is located on a Cul-De-Sac...no through traffic! Southbury Subdivision offers a pool and clubhouse, Playground and Tennis Courts! Great location close to Dining, Shopping and many activities in downtown Oswego!
Last Agent to Sell the Property
Baird & Warner License #475136889 Listed on: 06/13/2020

Home Details
Home Type
- Single Family
Est. Annual Taxes
- $12,142
Year Built
- 2006
Lot Details
- Cul-De-Sac
- Fenced Yard
HOA Fees
- $58 per month
Parking
- Attached Garage
- Garage Transmitter
- Garage Door Opener
- Driveway
- Parking Included in Price
- Garage Is Owned
Home Design
- Traditional Architecture
- Brick Exterior Construction
- Slab Foundation
- Asphalt Shingled Roof
- Vinyl Siding
Interior Spaces
- Vaulted Ceiling
- Wood Burning Fireplace
- Fireplace With Gas Starter
- Dining Area
- Home Office
- Wood Flooring
- Unfinished Basement
- Basement Fills Entire Space Under The House
- Storm Screens
Kitchen
- Breakfast Bar
- Walk-In Pantry
- Double Oven
- Microwave
- Dishwasher
- Stainless Steel Appliances
- Disposal
Bedrooms and Bathrooms
- Walk-In Closet
- Primary Bathroom is a Full Bathroom
- Dual Sinks
- Garden Bath
- Separate Shower
Laundry
- Laundry on upper level
- Dryer
- Washer
Outdoor Features
- Deck
Utilities
- Forced Air Heating and Cooling System
- Heating System Uses Gas
Listing and Financial Details
- Homeowner Tax Exemptions
Ownership History
Purchase Details
Home Financials for this Owner
Home Financials are based on the most recent Mortgage that was taken out on this home.Purchase Details
Home Financials for this Owner
Home Financials are based on the most recent Mortgage that was taken out on this home.Purchase Details
Home Financials for this Owner
Home Financials are based on the most recent Mortgage that was taken out on this home.Similar Homes in Oswego, IL
Home Values in the Area
Average Home Value in this Area
Purchase History
| Date | Type | Sale Price | Title Company |
|---|---|---|---|
| Warranty Deed | $357,000 | Chicago Title | |
| Warranty Deed | $276,000 | None Available | |
| Warranty Deed | $376,500 | Chicago Title Insurance Co |
Mortgage History
| Date | Status | Loan Amount | Loan Type |
|---|---|---|---|
| Previous Owner | $337,250 | New Conventional | |
| Previous Owner | $256,000 | Adjustable Rate Mortgage/ARM | |
| Previous Owner | $262,200 | FHA | |
| Previous Owner | $344,250 | New Conventional | |
| Previous Owner | $15,724 | Unknown | |
| Previous Owner | $357,566 | Purchase Money Mortgage |
Property History
| Date | Event | Price | Change | Sq Ft Price |
|---|---|---|---|---|
| 07/31/2020 07/31/20 | Sold | $357,000 | -1.7% | $133 / Sq Ft |
| 06/14/2020 06/14/20 | Pending | -- | -- | -- |
| 06/13/2020 06/13/20 | For Sale | $363,000 | +31.5% | $135 / Sq Ft |
| 05/16/2014 05/16/14 | Sold | $276,000 | -4.8% | $103 / Sq Ft |
| 03/26/2014 03/26/14 | Pending | -- | -- | -- |
| 03/06/2014 03/06/14 | For Sale | $289,900 | -- | $108 / Sq Ft |
Tax History Compared to Growth
Tax History
| Year | Tax Paid | Tax Assessment Tax Assessment Total Assessment is a certain percentage of the fair market value that is determined by local assessors to be the total taxable value of land and additions on the property. | Land | Improvement |
|---|---|---|---|---|
| 2024 | $12,142 | $156,880 | $29,975 | $126,905 |
| 2023 | $11,072 | $137,614 | $26,294 | $111,320 |
| 2022 | $11,072 | $128,611 | $24,574 | $104,037 |
| 2021 | $10,378 | $116,919 | $22,340 | $94,579 |
| 2020 | $9,855 | $110,300 | $21,075 | $89,225 |
| 2019 | $9,527 | $105,250 | $21,075 | $84,175 |
| 2018 | $9,936 | $107,717 | $21,569 | $86,148 |
| 2017 | $9,705 | $100,670 | $20,158 | $80,512 |
| 2016 | $9,301 | $95,422 | $19,107 | $76,315 |
| 2015 | $9,165 | $90,020 | $18,025 | $71,995 |
| 2014 | $4,543 | $85,574 | $24,034 | $61,540 |
| 2013 | $4,543 | $85,574 | $24,034 | $61,540 |
Agents Affiliated with this Home
-

Seller's Agent in 2020
Kelly Michelson
Baird Warner
(630) 551-1111
11 in this area
367 Total Sales
-

Seller Co-Listing Agent in 2020
Patty Harbin
Baird Warner
(630) 777-5861
45 Total Sales
-

Buyer's Agent in 2020
April Kalad
Compass
(630) 917-1339
80 Total Sales
-

Seller's Agent in 2014
Dee Hoffner
Baird Warner
(630) 788-6469
7 Total Sales
Map
Source: Midwest Real Estate Data (MRED)
MLS Number: MRD10746543
APN: 03-16-181-005
- 403 Wilton Ct
- 400 Bower Ln
- 420 Bower Ln
- 215 Willington Way
- 215 Willington Way
- 215 Willington Way
- 621 Henry Ln
- 854 Preston Ln
- 307 Dennis Ln
- 713 Alberta Ave
- 104 Piper Glen Ave
- 104 Piper Glen Ave
- 104 Piper Glen Ave
- 100 Piper Glen Ave
- 104 Piper Glen Ave
- 104 Piper Glen Ave
- 104 Piper Glen Ave
- 104 Piper Glen Ave
- 100 Piper Glen Ave
- 104 Piper Glen Ave






