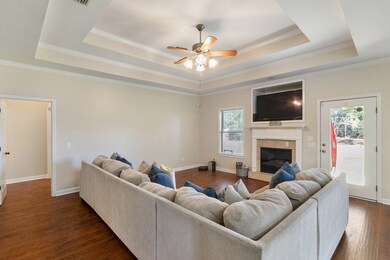
304 Brushfire Dr Dothan, AL 36305
Highlights
- Spa
- Wood Flooring
- Covered Patio or Porch
- Traditional Architecture
- Attic
- Breakfast Room
About This Home
As of April 2023Welcome home! This cozy 3 bedroom 2 bath home in the popular Sage Grove community is not one to miss. From the tray ceilings in the living room and master to the beautifully tiled shower and jacuzzi tub in the master bath this home really checks all the boxes. If you're looking for community life without all the hassles of an HOA then this is the one for you!
Last Agent to Sell the Property
RE/MAX Traditions Brokerage Phone: 3343700807 License #000127875 Listed on: 03/16/2023

Home Details
Home Type
- Single Family
Est. Annual Taxes
- $1,040
Year Built
- Built in 2007
Lot Details
- 0.27 Acre Lot
- Lot Dimensions are 85 x 140
- Wood Fence
- Chain Link Fence
- Back Yard Fenced
Parking
- 2 Car Attached Garage
- Garage Door Opener
Home Design
- Traditional Architecture
- Brick Exterior Construction
- Slab Foundation
- Asphalt Roof
- Vinyl Siding
Interior Spaces
- 1,635 Sq Ft Home
- 1-Story Property
- Electric Fireplace
- Double Pane Windows
- Entrance Foyer
- Living Room with Fireplace
- Breakfast Room
- Laundry in unit
- Attic
Kitchen
- Eat-In Kitchen
- Self-Cleaning Oven
- Range with Range Hood
- Microwave
- Dishwasher
- Disposal
Flooring
- Wood
- Carpet
- Tile
Bedrooms and Bathrooms
- 3 Bedrooms
- Split Bedroom Floorplan
- Walk-In Closet
- Bathroom on Main Level
- 2 Full Bathrooms
- Spa Bath
- Ceramic Tile in Bathrooms
Home Security
- Home Security System
- Fire and Smoke Detector
Outdoor Features
- Spa
- Covered Patio or Porch
Schools
- Heard Elementary School
- Dothan Prep/Carver 9Th Middle School
- Dothan High School
Utilities
- Cooling Available
- Heat Pump System
- Electric Water Heater
Community Details
- Sage Grove Subdivision
Listing and Financial Details
- Assessor Parcel Number 0909290008070000
Ownership History
Purchase Details
Home Financials for this Owner
Home Financials are based on the most recent Mortgage that was taken out on this home.Purchase Details
Home Financials for this Owner
Home Financials are based on the most recent Mortgage that was taken out on this home.Purchase Details
Purchase Details
Similar Homes in Dothan, AL
Home Values in the Area
Average Home Value in this Area
Purchase History
| Date | Type | Sale Price | Title Company |
|---|---|---|---|
| Deed | $210,000 | Attorney Only | |
| Special Warranty Deed | $125,257 | -- | |
| Special Warranty Deed | -- | -- | |
| Foreclosure Deed | $161,462 | -- |
Mortgage History
| Date | Status | Loan Amount | Loan Type |
|---|---|---|---|
| Open | $214,515 | Construction | |
| Previous Owner | $127,000 | No Value Available |
Property History
| Date | Event | Price | Change | Sq Ft Price |
|---|---|---|---|---|
| 04/13/2023 04/13/23 | Sold | $210,000 | +2.9% | $128 / Sq Ft |
| 03/19/2023 03/19/23 | Pending | -- | -- | -- |
| 03/16/2023 03/16/23 | For Sale | $204,000 | +62.9% | $125 / Sq Ft |
| 03/28/2013 03/28/13 | Sold | $125,257 | 0.0% | $77 / Sq Ft |
| 02/11/2013 02/11/13 | Pending | -- | -- | -- |
| 02/01/2013 02/01/13 | For Sale | $125,257 | -- | $77 / Sq Ft |
Tax History Compared to Growth
Tax History
| Year | Tax Paid | Tax Assessment Tax Assessment Total Assessment is a certain percentage of the fair market value that is determined by local assessors to be the total taxable value of land and additions on the property. | Land | Improvement |
|---|---|---|---|---|
| 2024 | $689 | $20,660 | $0 | $0 |
| 2023 | $689 | $36,400 | $0 | $0 |
| 2022 | $1,113 | $32,260 | $0 | $0 |
| 2021 | $1,040 | $31,700 | $0 | $0 |
| 2020 | $977 | $28,320 | $0 | $0 |
| 2019 | $954 | $27,660 | $0 | $0 |
| 2018 | $932 | $27,000 | $0 | $0 |
| 2017 | $963 | $27,920 | $0 | $0 |
| 2016 | $963 | $0 | $0 | $0 |
| 2015 | $963 | $0 | $0 | $0 |
| 2014 | $963 | $0 | $0 | $0 |
Agents Affiliated with this Home
-
Matt Martin

Seller's Agent in 2023
Matt Martin
RE/MAX
57 Total Sales
-
Tracy Jackson

Buyer's Agent in 2023
Tracy Jackson
Keller Williams Southeast Alabama
(334) 379-3015
21 Total Sales
Map
Source: Dothan Multiple Listing Service (Southeast Alabama Association of REALTORS®)
MLS Number: 189657
APN: 09-09-29-0-008-070-000
- 0 Pendragon Place
- 4831 Fortner St
- 1619 Trawick Rd
- 117 Laney Ln
- 102 Lindsey Ln
- 115 Laney Ln
- 124 Laney Ln
- 113 Laney Ln
- 2903 Nottingham Way
- 209 Rylee Rd
- 210 Rylee Rd
- 211 Paul Revere Run
- 118 Moultrie Dr
- 906 Wimbledon Dr
- JASMINE Plan at Willow Point
- Victoria Plan at Willow Point
- AVERY Plan at Willow Point
- 100 Laney Ln
- 207 Kirksey Dr
- 00 S State Hwy 605 Brannon Stand Rd






