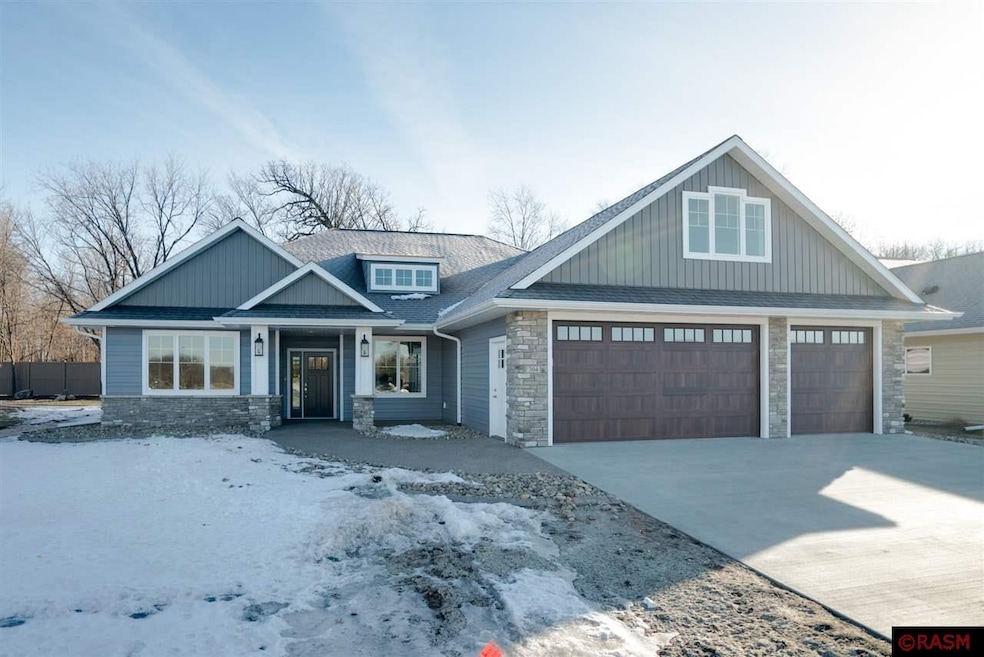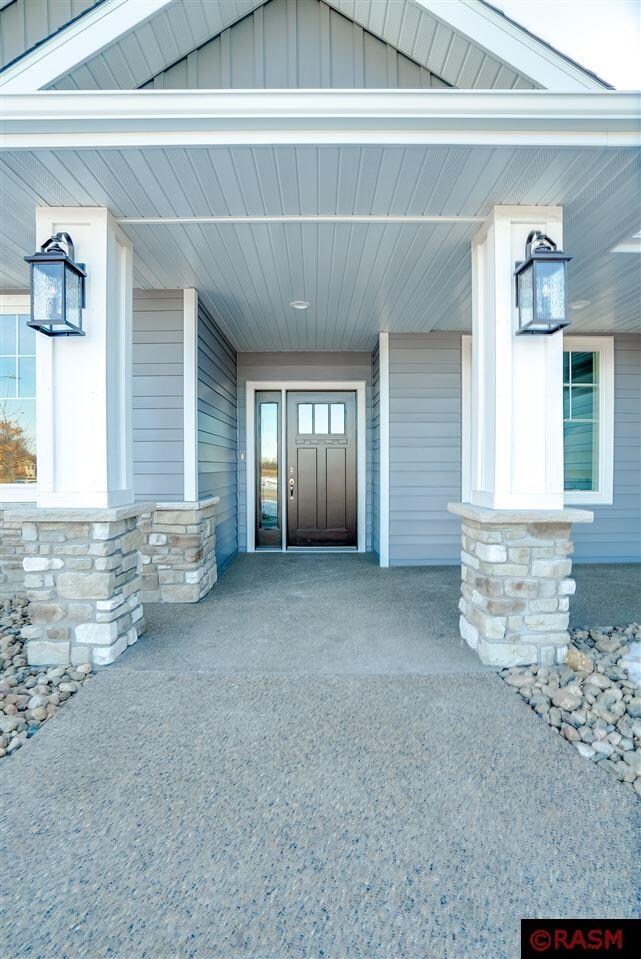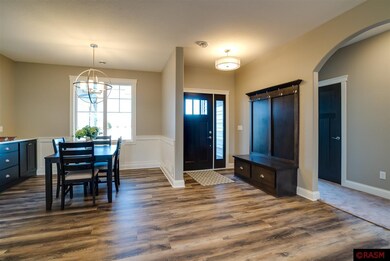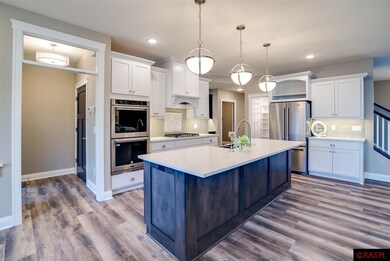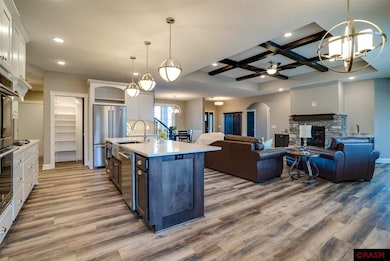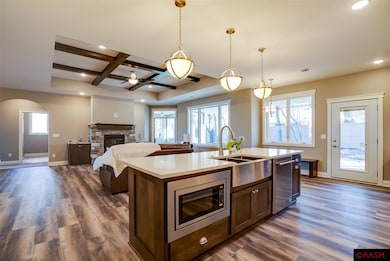
304 Dancing Waters Cir Mankato, MN 56001
Thomas Park NeighborhoodEstimated Value: $594,000 - $709,000
Highlights
- Heated Floors
- 3 Car Attached Garage
- Wet Bar
- Kennedy Elementary School Rated 9+
- Eat-In Kitchen
- Walk-In Closet
About This Home
As of November 2019Another Beautiful Craftsman Patio Home built by Niche Artisan Homes ~ Located in one of Mankato's newest Dancing Waters Development ~ Fraser River Patio Home with Bonus room delights with a naturally bright & spacious floor plan mindful of timeless design coupled with function. Fine Amenities Include: Sixty-four architectural steel exterior siding * Architectural Shingles * Lindsay Windows (Locally owned) * Fully Landscaped with stamped concrete edging * Solid wood Classic Koch Cabinetry (USA~Made) * Quartz kitchen countertops and other hard surface countertops * High End Touch-free stainless steel Magtag kitchen appliances with Gas Cooktop * Walk-in kitchen pantry * Kitchen island * Custom Kitchen tile backsplash & Bath tile floors/surround * Craftsman wood ceiling beams * Naturalist paint * Gas Fireplace * LuxPlank flooring & LowVoc Mohawk Natural Intuition Carpeting * Laundry with sink * Sanctuary style master suite with oversized walk-in closet with laminate built-ins & Master bath with double sinks * Morning Room/Sunroom * Spacious Bonus Room * 2 additional bedrooms * 2 Zone In-floor heat * Garage floor drain * Armorseal garage floor/finish * High Efficiency & Beautifull Everything! Builder/Owner is a licensed real estate agent in the State of Minnesota.
Home Details
Home Type
- Single Family
Est. Annual Taxes
- $7,004
Year Built
- 2018
Lot Details
- 0.27 Acre Lot
- Lot Dimensions are 70x140x97x140
- Few Trees
HOA Fees
- $100 Monthly HOA Fees
Home Design
- Slab Foundation
- Frame Construction
- Asphalt Shingled Roof
- Cement Board or Planked
Interior Spaces
- 2,719 Sq Ft Home
- 1-Story Property
- Wet Bar
- Living Room with Fireplace
- Washer and Dryer Hookup
Kitchen
- Eat-In Kitchen
- Built-In Oven
- Cooktop
- Recirculated Exhaust Fan
- Microwave
- Dishwasher
- Kitchen Island
- Disposal
Flooring
- Heated Floors
- Tile
Bedrooms and Bathrooms
- 3 Bedrooms
- Walk-In Closet
- 3 Full Bathrooms
- Bathroom on Main Level
Home Security
- Carbon Monoxide Detectors
- Fire and Smoke Detector
Parking
- 3 Car Attached Garage
- Garage Door Opener
- Driveway
Eco-Friendly Details
- Air Exchanger
Utilities
- Forced Air Heating and Cooling System
- Electric Water Heater
Community Details
- Association fees include snow removal, lawn care
Listing and Financial Details
- Assessor Parcel Number R01-09-21-126-027
Ownership History
Purchase Details
Home Financials for this Owner
Home Financials are based on the most recent Mortgage that was taken out on this home.Purchase Details
Similar Homes in Mankato, MN
Home Values in the Area
Average Home Value in this Area
Purchase History
| Date | Buyer | Sale Price | Title Company |
|---|---|---|---|
| Niccon Inc | $75,327 | Stewart Title | |
| Dancing Waters Llc | -- | -- |
Property History
| Date | Event | Price | Change | Sq Ft Price |
|---|---|---|---|---|
| 11/05/2019 11/05/19 | Sold | $542,000 | 0.0% | $199 / Sq Ft |
| 07/19/2019 07/19/19 | Off Market | $542,000 | -- | -- |
| 01/18/2019 01/18/19 | For Sale | $544,900 | -- | $200 / Sq Ft |
Tax History Compared to Growth
Tax History
| Year | Tax Paid | Tax Assessment Tax Assessment Total Assessment is a certain percentage of the fair market value that is determined by local assessors to be the total taxable value of land and additions on the property. | Land | Improvement |
|---|---|---|---|---|
| 2024 | $7,004 | $596,900 | $77,500 | $519,400 |
| 2023 | $6,492 | $578,400 | $77,500 | $500,900 |
| 2022 | $6,068 | $545,000 | $77,500 | $467,500 |
| 2021 | $5,902 | $478,200 | $77,400 | $400,800 |
| 2020 | $4,840 | $381,100 | $65,800 | $315,300 |
| 2019 | $1,184 | $381,100 | $65,800 | $315,300 |
| 2018 | $5,436 | $59,200 | $59,200 | $0 |
| 2017 | $5,028 | $34,800 | $34,800 | $0 |
| 2016 | $66 | $34,800 | $34,800 | $0 |
| 2015 | -- | $6,300 | $6,300 | $0 |
Agents Affiliated with this Home
-
Bonnie Kruger

Seller's Agent in 2019
Bonnie Kruger
CENTURY 21 ATWOOD
(507) 327-0633
43 in this area
152 Total Sales
Map
Source: REALTOR® Association of Southern Minnesota
MLS Number: 7019870
APN: R01-09-21-126-027
- 121 121 Cameo Ln
- 417 Diamond Creek Rd
- 2005 Shalom Ave
- 305 305 Tranquility Trail
- 305 Tranquility Trail
- 313 Louva Ln Unit 235
- 213 Karu Dr Unit 196
- 317 Hilton Dr Unit 237
- 315 Hilton Dr Unit 238
- 205 Karu Dr Unit 192
- 207 Janjo Dr Unit 209
- 306 Louva Ln Unit 264
- 203 Karu Dr Unit 191
- 204 Karu Dr Unit 201
- 309 Hilton Dr Unit 261
- 205 Janjo Dr Unit 208
- 315 Louva Ln Unit 236
- 201 Karu Dr Unit 190
- 302 Louva Ln Unit 266
- 121 Jaybee Ln Unit 123
- 304 Dancing Waters Cir
- 308 Dancing Waters Cir
- 300 Dancing Waters Cir
- 312 Dancing Waters Cir
- 228 Dancing Waters Cir
- 408 Diamond Creek Rd
- 301 Dancing Waters Cir
- 305 Dancing Waters Cir
- 224 Dancing Waters Cir
- 316 Dancing Waters Cir
- 309 Dancing Waters Cir
- 416 Diamond Creek Rd
- 220 Dancing Waters Cir
- 309 309 Dancing Waters Cir
- 133 Cameo Ln
- 129 Cir
- 137 Cameo Ln
- 313 Dancing Waters Cir
- 129 Cameo Ln
- 145 Cameo Ln
