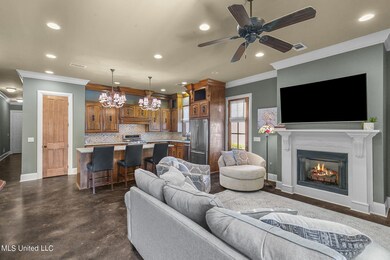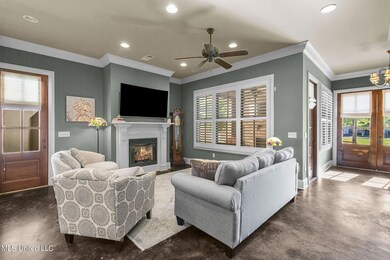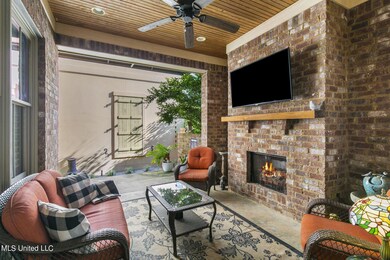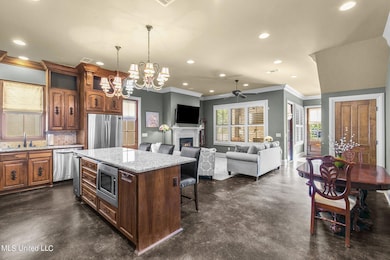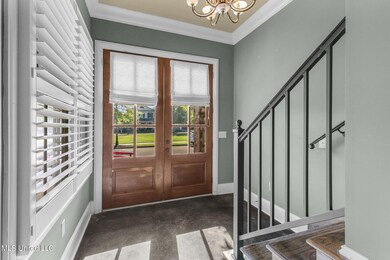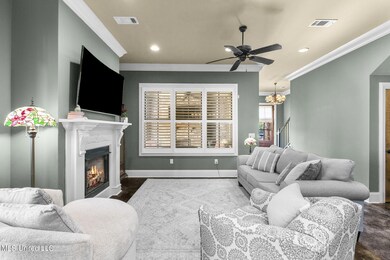
304 Eastpark St Ridgeland, MS 39157
Highlights
- Fishing
- Waterfront
- Community Lake
- Ann Smith Elementary School Rated A-
- Open Floorplan
- Multiple Fireplaces
About This Home
As of August 2024Location...Location... Location! Gorgeous 4 bedroom 3.5 bath home with almost 2700 sq ft in the Township at Colony Park! This home overlooks the neighborhood greenspace and stocked community pond! Walking distance to dining, shops, The Club Fitness with a pool and tennis courts. Formal Entry, downstairs living room with gas log fireplace. Open concept kitchen with custom cabinetry and plenty of counterspace. Stainless steel commercial grade appliances, ice maker, walk in pantry and large island! Dining area off living area. Primary bedroom downstairs with 2 walk in closets. Primary bath with soaking tub, separate shower and double vanities. Half bath off kitchen area. No wasted space in this home, additional storage everywhere! Laundry closet off garage entry! Upstairs you will find a large den/living area, guest bedroom number one with a private bath and huge walk in closet overlooks neighborhood green space. 2 additional guest bedrooms one with walk-in closet. These 2 bedrooms share access to a Jack and Jill bath. Finished Walk-in attic storage could easily be modified to be an additional room. Built in office nook at the end of the hall upstairs. Rear entry 2 car garage. Very private and cozy covered patio with outdoor fireplace. Courtyard with irrigation system extends to the side of this home as well. Adorable front porch perfect for morning coffee. The Township at Colony Park is a unique living experience and a rare find in Central Ms. The low maintenance ''sidewalk/ front porch'' community is the perfect setting for anyone looking for convenience with unmatched amenities! Neighborhood also includes a playground just a short walk from this home! Call your favorite Realtor today for a private showing!
Last Agent to Sell the Property
Keller Williams License #B22447 Listed on: 06/17/2024

Home Details
Home Type
- Single Family
Est. Annual Taxes
- $3,161
Year Built
- Built in 2014
Lot Details
- 0.25 Acre Lot
- Waterfront
- Property is Fully Fenced
- Brick Fence
- Landscaped
- Private Yard
HOA Fees
- $88 Monthly HOA Fees
Parking
- 2 Car Attached Garage
- Rear-Facing Garage
- Driveway
Home Design
- Traditional Architecture
- Brick Exterior Construction
- Slab Foundation
- Architectural Shingle Roof
- Wood Siding
- Concrete Perimeter Foundation
Interior Spaces
- 2,634 Sq Ft Home
- 2-Story Property
- Open Floorplan
- Built-In Desk
- Crown Molding
- High Ceiling
- Ceiling Fan
- Multiple Fireplaces
- Gas Fireplace
- Double Pane Windows
- Blinds
- Entrance Foyer
- Living Room with Fireplace
- Combination Kitchen and Living
- Storage
- Laundry on lower level
- Water Views
- Attic
Kitchen
- Breakfast Bar
- Walk-In Pantry
- Double Oven
- Built-In Gas Range
- Ice Maker
- Dishwasher
- Kitchen Island
- Granite Countertops
- Built-In or Custom Kitchen Cabinets
- Disposal
Flooring
- Wood
- Carpet
- Concrete
- Tile
Bedrooms and Bathrooms
- 4 Bedrooms
- Primary Bedroom on Main
- Dual Closets
- Walk-In Closet
- Jack-and-Jill Bathroom
- Double Vanity
- Soaking Tub
- Walk-in Shower
Home Security
- Smart Thermostat
- Storm Windows
- Fire and Smoke Detector
Outdoor Features
- Patio
- Outdoor Fireplace
- Front Porch
Schools
- Ann Smith Elementary School
- Olde Towne Middle School
- Ridgeland High School
Utilities
- Cooling System Powered By Gas
- Forced Air Heating and Cooling System
- Heating System Uses Natural Gas
- Gas Water Heater
- High Speed Internet
- Cable TV Available
Listing and Financial Details
- Assessor Parcel Number 071f-13c-108/00.00
Community Details
Overview
- Association fees include management
- Township Colony Park Subdivision
- The community has rules related to covenants, conditions, and restrictions
- Community Lake
Recreation
- Community Playground
- Fishing
- Park
Ownership History
Purchase Details
Home Financials for this Owner
Home Financials are based on the most recent Mortgage that was taken out on this home.Purchase Details
Home Financials for this Owner
Home Financials are based on the most recent Mortgage that was taken out on this home.Purchase Details
Purchase Details
Purchase Details
Purchase Details
Similar Homes in the area
Home Values in the Area
Average Home Value in this Area
Purchase History
| Date | Type | Sale Price | Title Company |
|---|---|---|---|
| Warranty Deed | -- | None Listed On Document | |
| Warranty Deed | -- | -- | |
| Warranty Deed | -- | None Available | |
| Warranty Deed | -- | None Available | |
| Interfamily Deed Transfer | -- | None Available | |
| Warranty Deed | -- | None Available | |
| Warranty Deed | -- | None Available |
Mortgage History
| Date | Status | Loan Amount | Loan Type |
|---|---|---|---|
| Previous Owner | $415,389 | New Conventional | |
| Previous Owner | $418,325 | Stand Alone Refi Refinance Of Original Loan | |
| Previous Owner | $413,250 | New Conventional | |
| Previous Owner | $347,458 | Construction |
Property History
| Date | Event | Price | Change | Sq Ft Price |
|---|---|---|---|---|
| 08/19/2024 08/19/24 | Sold | -- | -- | -- |
| 07/08/2024 07/08/24 | Pending | -- | -- | -- |
| 07/03/2024 07/03/24 | Price Changed | $574,900 | -2.5% | $218 / Sq Ft |
| 06/17/2024 06/17/24 | For Sale | $589,900 | +28.3% | $224 / Sq Ft |
| 01/07/2019 01/07/19 | Sold | -- | -- | -- |
| 12/12/2018 12/12/18 | Pending | -- | -- | -- |
| 07/07/2017 07/07/17 | For Sale | $459,900 | -- | $175 / Sq Ft |
Tax History Compared to Growth
Tax History
| Year | Tax Paid | Tax Assessment Tax Assessment Total Assessment is a certain percentage of the fair market value that is determined by local assessors to be the total taxable value of land and additions on the property. | Land | Improvement |
|---|---|---|---|---|
| 2024 | $3,162 | $32,129 | $0 | $0 |
| 2023 | $3,162 | $32,129 | $0 | $0 |
| 2022 | $3,162 | $32,129 | $0 | $0 |
| 2021 | $3,031 | $30,910 | $0 | $0 |
| 2020 | $3,031 | $30,910 | $0 | $0 |
| 2019 | $4,996 | $46,365 | $0 | $0 |
| 2018 | $4,996 | $46,365 | $0 | $0 |
| 2017 | $4,917 | $45,633 | $0 | $0 |
| 2016 | $4,917 | $45,633 | $0 | $0 |
| 2015 | $4,594 | $42,633 | $0 | $0 |
| 2014 | $436 | $4,050 | $0 | $0 |
Agents Affiliated with this Home
-
Suzie McDowell

Seller's Agent in 2024
Suzie McDowell
Keller Williams
(601) 717-2056
4 in this area
274 Total Sales
-
Ashley Boutot

Seller Co-Listing Agent in 2024
Ashley Boutot
Keller Williams
(601) 218-4407
4 in this area
196 Total Sales
-
Melonye Ridgway
M
Buyer's Agent in 2024
Melonye Ridgway
Charlotte Smith Real Estate
(601) 946-1992
6 in this area
62 Total Sales
-
Josh Duran

Seller's Agent in 2019
Josh Duran
Duran Homes Realty, LLC
(601) 209-4244
1 in this area
35 Total Sales
-
A
Buyer's Agent in 2019
Alah Clark
Nick Clark Real Estate Broker
(601) 260-8725
1 Total Sale
Map
Source: MLS United
MLS Number: 4082958
APN: 071F-13C-108-00-00
- 703 Northlake Ave
- 709 Northlake Ave
- 202 Eastpark St
- 150 Harper St
- 101 Commons Place
- 116 Harper St
- 322 Semoia Ln
- 0 I-55 E Frontage Rd Unit 4091166
- 119 Commonwealth Dr
- 225 Parke Dr
- 0 Commonwealth Dr Unit 4053688
- 0 Commonwealth Dr Unit 4053685
- 0 Commonwealth Dr Unit 4053684
- 0 Commonwealth Dr Unit 4050798
- 0 Commonwealth Dr Unit 4050797
- 0 Commonwealth Dr Unit 4050796
- 0 Commonwealth Dr Unit 4050794
- 104 Commonwealth Dr
- 102 Commonwealth Dr
- 102 Topgolf Way

