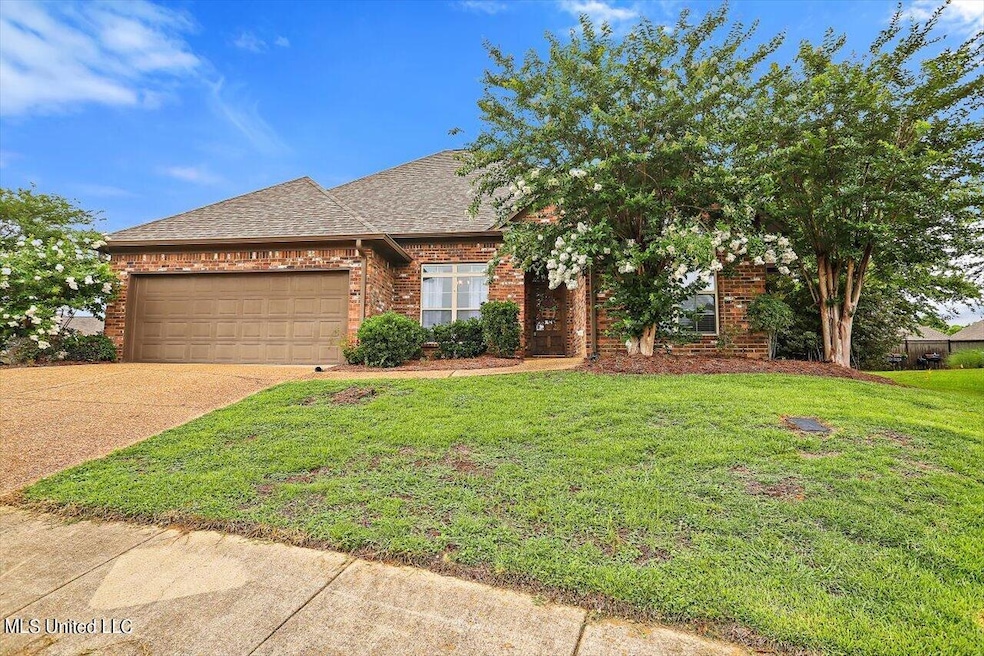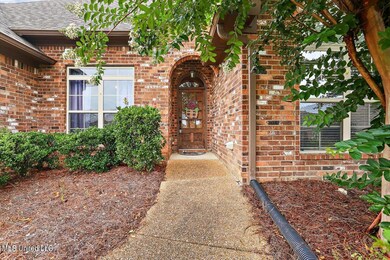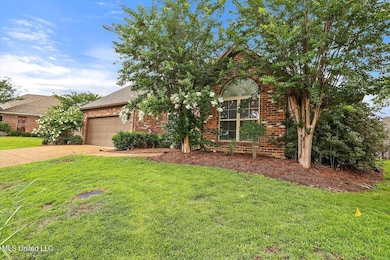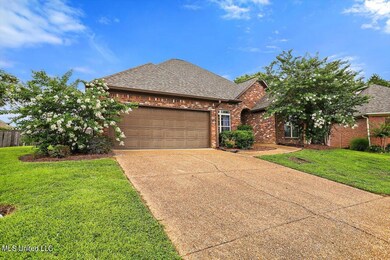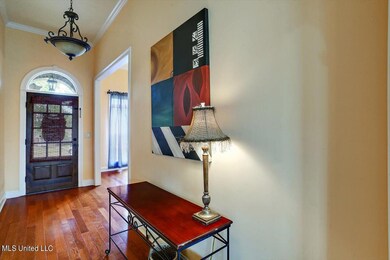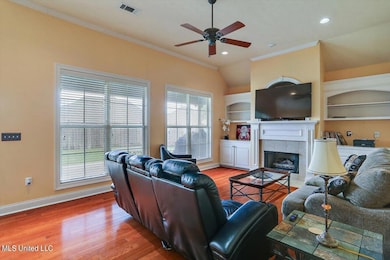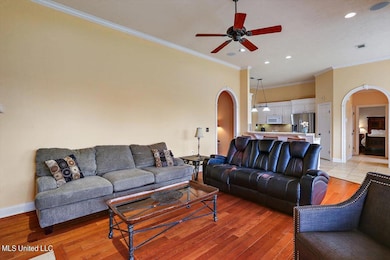
304 Eastside View Brandon, MS 39047
Highlights
- Wood Flooring
- Acadian Style Architecture
- Community Pool
- Highland Bluff Elementary School Rated A-
- High Ceiling
- Cul-De-Sac
About This Home
As of July 2024Welcome to 304 Eastside View, Brandon, MS 39047! This charming residential property offers a perfect blend of comfort and style in a serene neighborhood setting. Boasting 3 bedrooms and 2 bathrooms, this home provides ample space for families or individuals alike.
Upon entering, you'll be greeted by a spacious living area adorned with natural light, perfect for relaxation or entertaining guests. The well-appointed kitchen features modern appliances, ample cabinet space, and a cozy breakfast nook, making meal preparation a breeze.
The master suite offers a peaceful retreat with a spacious layout, a walk-in closet, and a dual vanity bathroom, with large jetted soaking tub. Additional bedrooms are generously sized and offer versatility for use as guest rooms, home offices, or playrooms.
Outside, the property boasts a good sized, landscaped yard, ideal for outdoor activities or relaxing. A covered patio provides the perfect spot for grilling and evening gatherings with friends and family.
Conveniently located in Brandon, MS, this home offers easy access to local amenities, schools, shopping, and dining options, ensuring a convenient lifestyle for its residents.
Don't miss the opportunity to make 304 Eastside View your new home sweet home!
Home Details
Home Type
- Single Family
Est. Annual Taxes
- $2,263
Year Built
- Built in 2005
Lot Details
- 10,019 Sq Ft Lot
- Cul-De-Sac
- Back Yard Fenced
HOA Fees
- $58 Monthly HOA Fees
Parking
- 2 Car Garage
- Garage Door Opener
Home Design
- Acadian Style Architecture
- Brick Exterior Construction
- Slab Foundation
- Architectural Shingle Roof
Interior Spaces
- 1,896 Sq Ft Home
- 1-Story Property
- Bar
- Crown Molding
- High Ceiling
- Ceiling Fan
- Self Contained Fireplace Unit Or Insert
- Double Pane Windows
- Entrance Foyer
- Living Room with Fireplace
Kitchen
- Breakfast Bar
- Built-In Electric Range
- <<microwave>>
- Dishwasher
- Kitchen Island
- Disposal
Flooring
- Wood
- Ceramic Tile
Bedrooms and Bathrooms
- 3 Bedrooms
- Dual Closets
- 2 Full Bathrooms
- Separate Shower
Home Security
- Home Security System
- Fire and Smoke Detector
Outdoor Features
- Exterior Lighting
- Outdoor Gas Grill
Schools
- Northwest Rankin Elementary School
- Northwest Rankin Middle School
- Northwest Rankin High School
Utilities
- Central Heating and Cooling System
- Heating System Uses Natural Gas
- Natural Gas Connected
- Fiber Optics Available
Listing and Financial Details
- Assessor Parcel Number H11-000092-00000
Community Details
Overview
- Association fees include ground maintenance, management, pool service
- Hidden Hills Subdivision
- The community has rules related to covenants, conditions, and restrictions
Recreation
- Community Pool
Ownership History
Purchase Details
Home Financials for this Owner
Home Financials are based on the most recent Mortgage that was taken out on this home.Purchase Details
Home Financials for this Owner
Home Financials are based on the most recent Mortgage that was taken out on this home.Purchase Details
Home Financials for this Owner
Home Financials are based on the most recent Mortgage that was taken out on this home.Similar Homes in Brandon, MS
Home Values in the Area
Average Home Value in this Area
Purchase History
| Date | Type | Sale Price | Title Company |
|---|---|---|---|
| Warranty Deed | -- | None Listed On Document | |
| Quit Claim Deed | -- | -- | |
| Warranty Deed | -- | -- |
Mortgage History
| Date | Status | Loan Amount | Loan Type |
|---|---|---|---|
| Open | $240,000 | Construction | |
| Previous Owner | $167,000 | Stand Alone Refi Refinance Of Original Loan | |
| Previous Owner | $162,000 | New Conventional | |
| Previous Owner | $155,200 | No Value Available | |
| Previous Owner | $204,397 | FHA |
Property History
| Date | Event | Price | Change | Sq Ft Price |
|---|---|---|---|---|
| 07/18/2025 07/18/25 | For Sale | $349,000 | +20.3% | $184 / Sq Ft |
| 07/23/2024 07/23/24 | Sold | -- | -- | -- |
| 06/14/2024 06/14/24 | Pending | -- | -- | -- |
| 06/13/2024 06/13/24 | Price Changed | $290,000 | -3.3% | $153 / Sq Ft |
| 05/31/2024 05/31/24 | For Sale | $300,000 | +1.7% | $158 / Sq Ft |
| 06/30/2023 06/30/23 | Sold | -- | -- | -- |
| 05/02/2023 05/02/23 | Pending | -- | -- | -- |
| 04/29/2023 04/29/23 | For Sale | $295,000 | +40.5% | $156 / Sq Ft |
| 12/21/2018 12/21/18 | Sold | -- | -- | -- |
| 11/20/2018 11/20/18 | Pending | -- | -- | -- |
| 11/15/2018 11/15/18 | For Sale | $210,000 | -4.1% | $111 / Sq Ft |
| 10/24/2013 10/24/13 | Sold | -- | -- | -- |
| 10/24/2013 10/24/13 | Pending | -- | -- | -- |
| 03/10/2013 03/10/13 | For Sale | $219,000 | -- | $116 / Sq Ft |
Tax History Compared to Growth
Tax History
| Year | Tax Paid | Tax Assessment Tax Assessment Total Assessment is a certain percentage of the fair market value that is determined by local assessors to be the total taxable value of land and additions on the property. | Land | Improvement |
|---|---|---|---|---|
| 2024 | $3,886 | $36,083 | $0 | $0 |
| 2023 | $2,263 | $23,797 | $0 | $0 |
| 2022 | $2,227 | $23,797 | $0 | $0 |
| 2021 | $2,227 | $23,797 | $0 | $0 |
| 2020 | $3,791 | $35,696 | $0 | $0 |
| 2019 | $3,489 | $21,346 | $0 | $0 |
| 2018 | $1,983 | $21,346 | $0 | $0 |
| 2017 | $1,983 | $21,346 | $0 | $0 |
| 2016 | $1,832 | $20,905 | $0 | $0 |
| 2015 | $1,832 | $20,905 | $0 | $0 |
| 2014 | $1,787 | $20,905 | $0 | $0 |
| 2013 | -- | $20,905 | $0 | $0 |
Agents Affiliated with this Home
-
Teresa Renkenberger

Seller's Agent in 2025
Teresa Renkenberger
Merck Team Realty, Inc.
(601) 941-2786
149 Total Sales
-
Meg Edwards
M
Seller's Agent in 2024
Meg Edwards
Keller Williams
21 Total Sales
-
Michael Manuel

Seller Co-Listing Agent in 2024
Michael Manuel
Keller Williams
(601) 201-0038
169 Total Sales
-
Faith Stuart

Seller's Agent in 2023
Faith Stuart
Hometown Property Group
(601) 291-4903
40 Total Sales
-
Laura Smith
L
Buyer Co-Listing Agent in 2023
Laura Smith
Trifecta Real Estate, LLC
(601) 741-3559
18 Total Sales
-
K
Seller's Agent in 2018
Karen O'Brien
Overby, Inc.
Map
Source: MLS United
MLS Number: 4081308
APN: H11-000092-00000
- 508 Springhill Crossing
- 454 Glendale Place
- 136 Westlake Dr
- 146 Westlake Dr
- 672 Hidden Hills Crossing
- 636 Hidden Hills Crossing
- 115 Westlake Dr
- 272 Hidden Hills Pkwy
- 209 Greenfield Place
- 262 Hidden Hills Pkwy
- 244 Hidden Hills Pkwy
- 231 Greenfield Place
- 408 Millrun Rd
- 0 Grants Ferry Rd Unit Part 1 330227
- 202 Amethyst Dr
- 308 N Grove Cir
- 0 Arrowhead Trail Unit 4081131
- 128 Amethyst Ln
- 111 B N Bent Creek Cir
- 226 Shenandoah Rd N
