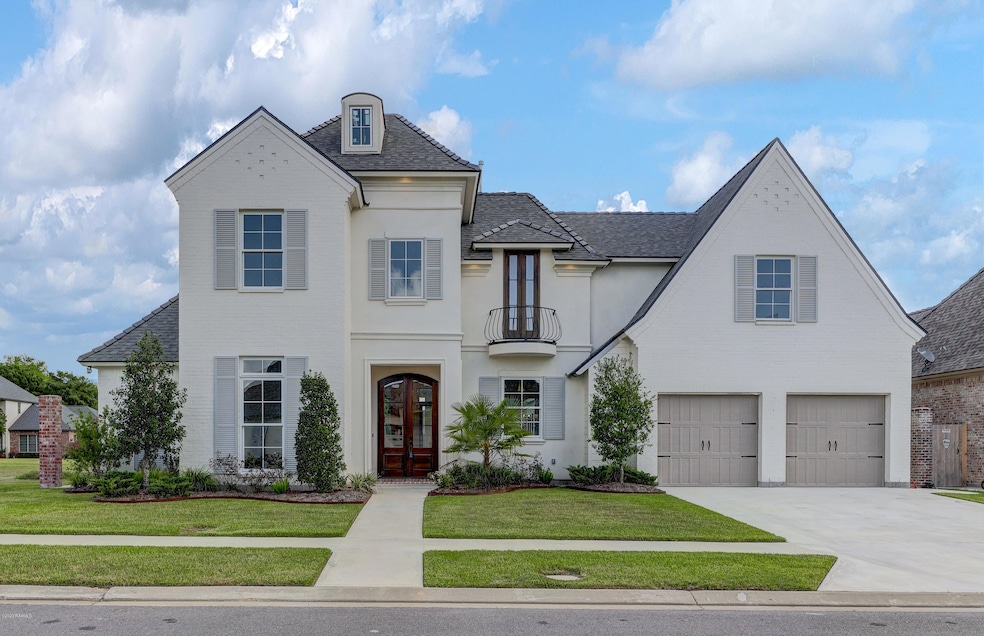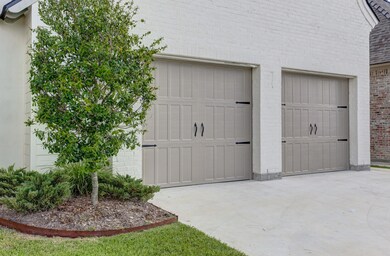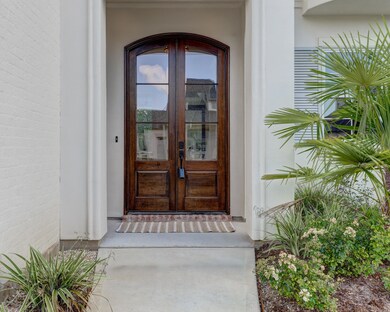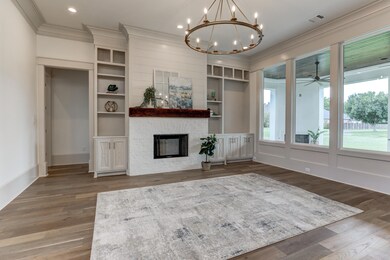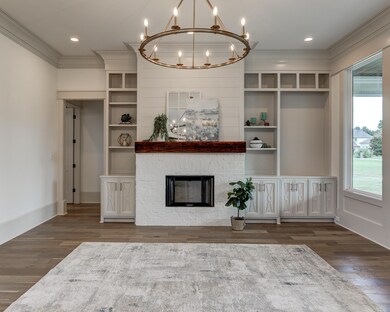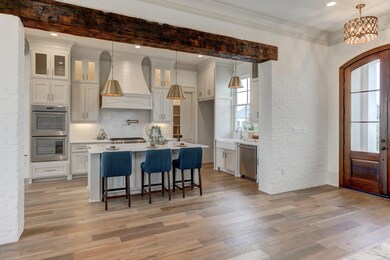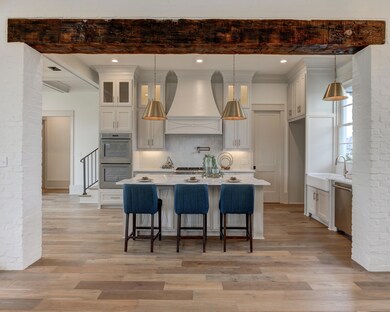
304 Everett Ridge Lafayette, LA 70508
Kaliste Saloom NeighborhoodEstimated Value: $923,000 - $1,067,000
Highlights
- Home Under Construction
- Freestanding Bathtub
- Outdoor Fireplace
- Edgar Martin Middle School Rated A-
- Traditional Architecture
- Wood Flooring
About This Home
As of August 2020LUXURY home in centrally located and high end subdivision of The Vineyard. Built by Chad Broussard and Signature Series Homes for the Chateau Group, you will see Chad Broussard has outdone himself as this is one of his finest in design, colors and amenities! Driving up you are welcomed by an elegant 2 story home with large windows, double doors at the entry way, and a 3 car tandem garage. All of this in a beautiful modern color palette. Inside you find a floor plan, amenities and design different to anything you find on the market now. The great room is highlighted by a beautiful fireplace with built ins on each side, modern cove molding and large windows overlooking the massive 24 x16 ft patio and large back yard. Separated from the great room by an antique pine beam is a gourmet kitchen with porcelain apron sink and a window above it, Thermador appliances, double ovens, and 36 in. gas cooktop. Lets not forget the large island with seating for 4 and storage on both sides. Walk in pantry is a must to experience with pull out baskets for storage and is amazing as it has a door directly to garage for easy transfer of groceries from car to pantry. Separate dining area has stunning coffered ceiling with white washed wood inserts, an entire wall of painted brick as the accent wall, butlers panty, wine rack and wine refrigerator. Master suite is paramount with ship lap accent wall, tray ceiling, and a large sitting area with large windows overlooking back yard. Master Bath is alluring with a stand-alone tub for soaking, 2 sit down vanities and a large walk in shower. It goes on to offer a 7 x 19 master closet with 2 chest of drawers, multiple shelving units and a sit down vanity with drawers on each side and a granite top. An additional bedroom and bathroom downstairs make a great guest suite. The utility makes life so easy and convenient with many cabinets, abundant storage and has the new concrete decorative tile floors that is so popular. The ½ bath downstairs located directly upon entering home from garage is easily accessible to home owner and guests alike. Builder did not ignore rest of family! Upstairs you find 3 oversized bedrooms each with its own large walk in closet, a jack and jill bathroom, and a separate home office. One of the 3 bedrooms actually has 2 large walk in closets, a built in doll house and can easily serve as a media room. Speaker system serves 5 zones: kitchen, great room, master bedroom, master bath and patio. Wi Fi and Sonos compatible. Out back you find a huge patio equipped with ½ bath, large island, mini fridge, gas grill and double burners, and a wood burning fireplace with a gas line hook up. The 3 car garage has an additional workshop inside with a work bench. Both sides of home have concrete sidewalks so no grass to cut on sides. The fence itself has beautiful brick columns and yard extends to street in back so you can always add a double gate for your big boy toys or have access to any pool you may install. You surely have room for a large pool and even more! Call me now to make your appointment for a private showing or you will miss out. If you wait to call it may be " TOO LATE"!
Last Agent to Sell the Property
Latter & Blum Compass License #57021 Listed on: 01/30/2020

Home Details
Home Type
- Single Family
Est. Annual Taxes
- $8,040
Lot Details
- Lot Dimensions are 80 x 133 x 80 x 132
- Property is Fully Fenced
- Privacy Fence
- Wood Fence
- Brick Fence
- Landscaped
- Level Lot
- Back Yard
HOA Fees
- $50 Monthly HOA Fees
Home Design
- Home Under Construction
- Traditional Architecture
- Brick Exterior Construction
- Slab Foundation
- Frame Construction
- Composition Roof
- HardiePlank Type
- Stucco
Interior Spaces
- 3,320 Sq Ft Home
- 2-Story Property
- Built-In Desk
- Bookcases
- Crown Molding
- High Ceiling
- Ceiling Fan
- 2 Fireplaces
- Wood Burning Fireplace
- Gas Fireplace
- Home Office
- Attic Fan
- Prewired Security
- Washer and Electric Dryer Hookup
Kitchen
- Walk-In Pantry
- Gas Cooktop
- Stove
- Microwave
- Plumbed For Ice Maker
- Dishwasher
- Kitchen Island
- Granite Countertops
- Disposal
Flooring
- Wood
- Tile
Bedrooms and Bathrooms
- 5 Bedrooms
- Walk-In Closet
- Double Vanity
- Freestanding Bathtub
- Soaking Tub
- Multiple Shower Heads
- Separate Shower
Parking
- Garage
- Garage Door Opener
Outdoor Features
- Enclosed patio or porch
- Outdoor Fireplace
- Outdoor Kitchen
- Exterior Lighting
- Outdoor Grill
Schools
- Cpl. M. Middlebrook Elementary School
- Edgar Martin Middle School
- Comeaux High School
Utilities
- Multiple cooling system units
- Central Air
- Multiple Heating Units
- Heating System Uses Natural Gas
- Fiber Optics Available
- Cable TV Available
Community Details
- Association fees include accounting, ground maintenance
- The Vineyard Subdivision
Listing and Financial Details
- Home warranty included in the sale of the property
- Tax Lot 3
Ownership History
Purchase Details
Home Financials for this Owner
Home Financials are based on the most recent Mortgage that was taken out on this home.Similar Homes in Lafayette, LA
Home Values in the Area
Average Home Value in this Area
Purchase History
| Date | Buyer | Sale Price | Title Company |
|---|---|---|---|
| Apex Group Llc | $125,000 | None Available |
Mortgage History
| Date | Status | Borrower | Loan Amount |
|---|---|---|---|
| Open | Apex Group Llc | $700,000 |
Property History
| Date | Event | Price | Change | Sq Ft Price |
|---|---|---|---|---|
| 08/07/2020 08/07/20 | Sold | -- | -- | -- |
| 07/20/2020 07/20/20 | Pending | -- | -- | -- |
| 01/30/2020 01/30/20 | For Sale | $824,900 | +493.5% | $248 / Sq Ft |
| 04/04/2018 04/04/18 | Sold | -- | -- | -- |
| 03/13/2018 03/13/18 | Pending | -- | -- | -- |
| 12/21/2017 12/21/17 | For Sale | $139,000 | -- | $42 / Sq Ft |
Tax History Compared to Growth
Tax History
| Year | Tax Paid | Tax Assessment Tax Assessment Total Assessment is a certain percentage of the fair market value that is determined by local assessors to be the total taxable value of land and additions on the property. | Land | Improvement |
|---|---|---|---|---|
| 2024 | $8,040 | $82,603 | $10,150 | $72,453 |
| 2023 | $8,040 | $76,845 | $10,150 | $66,695 |
| 2022 | $8,041 | $76,845 | $10,150 | $66,695 |
| 2021 | $7,917 | $75,413 | $10,150 | $65,263 |
| 2020 | $1,062 | $10,150 | $10,150 | $0 |
| 2019 | $1,019 | $10,150 | $10,150 | $0 |
| 2018 | $1,036 | $10,150 | $10,150 | $0 |
Agents Affiliated with this Home
-
Charles Baudoin
C
Seller's Agent in 2020
Charles Baudoin
Latter & Blum Compass
(337) 654-6881
17 in this area
107 Total Sales
-
Lori Lege'

Buyer's Agent in 2020
Lori Lege'
Latter & Blum
(337) 962-7070
4 in this area
45 Total Sales
-
Joy Davis
J
Seller's Agent in 2018
Joy Davis
Latter & Blum Compass
(337) 288-9624
2 in this area
13 Total Sales
-
J
Buyer's Agent in 2018
Jason Louviere
Latter & Blum
Map
Source: REALTOR® Association of Acadiana
MLS Number: 20000953
APN: 6161182
- 221 Edinburgh Dr
- Tbd Edinburgh Dr
- 104 Moondance Ln
- 106 Sonoma Way
- 102 Sonoma Way
- 209 Vineyard Row
- 513 Kensington Dr
- 200 Caldwell Ct
- 115 Edinburgh Dr
- 305 Kensington Dr
- 207 Mccord Dr
- 205 Mccord Dr
- 203 Mccord Dr
- 100 Shumard Dr
- 306 E Peck Blvd
- 111 Warwicke Dr
- 303 Castle Vine Way
- 108 Castle Vine Way
- 117 Way
- 235 Ramblewood Dr
- 304 Everett Ridge
- 302 Everett Ridge
- 308 Everett Ridge
- 217 Edinburgh Dr
- 305 Everett Ridge
- 215 Edinburgh Dr
- 219 Edinburgh Dr
- 303 Everett Ridge
- 213 Edinburgh Dr
- 100 Caldwell Ct
- 104 Castello Ln
- 211 Edinburgh Dr
- 102 Caldwell Ct
- 106 Prestige Cir
- 202 Everett Ridge
- 102 Castello Ln
- 113 Sonoma Way
- 209 Edinburgh Dr
- 104 Prestige Cir
- 207 Edinburgh Dr
