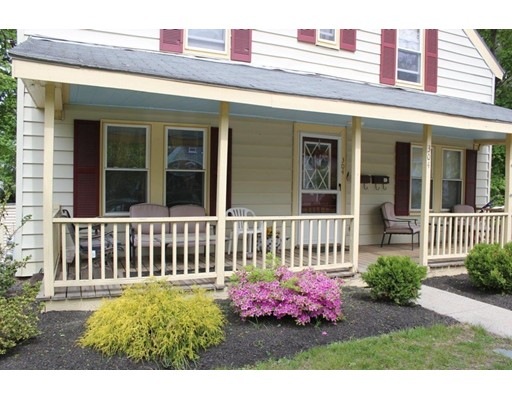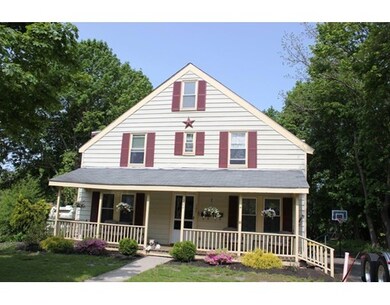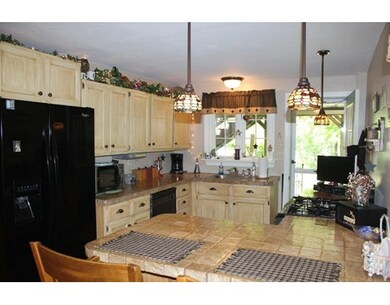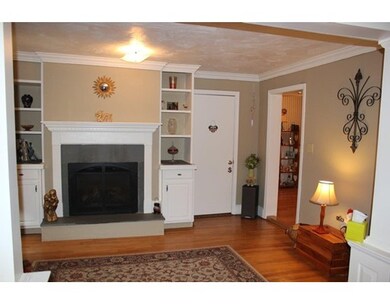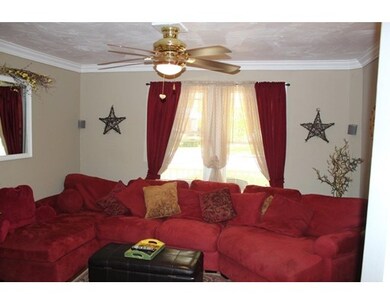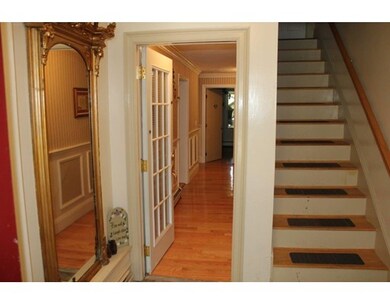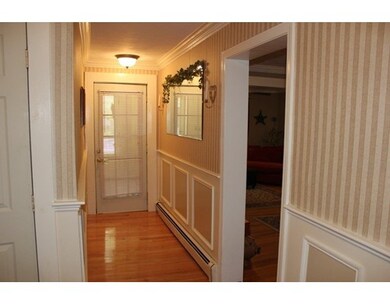
304 Main St Unit A Franklin, MA 02038
Downtown Franklin NeighborhoodAbout This Home
As of January 2021Look no further! Come home to this well maintained, comfortable, single level living condex in downtown Franklin. Inviting first floor unit has charm throughout, includes gas fireplace, hardwood floors and updated appliances. Partially finished walkout basement adds additional living space. Covered back deck has a gas connection for cooking grill and dining outside. Shared shed, garden area and backyard. Plenty of storage and parking for all. Walking distance to the MBTA station, town common and area amenities. Easy to show.
Last Agent to Sell the Property
Eileen Mason
RE/MAX Executive Realty Listed on: 05/20/2016

Property Details
Home Type
Condominium
Est. Annual Taxes
$4,188
Year Built
1900
Lot Details
0
Listing Details
- Unit Level: 1
- Unit Placement: Street
- Property Type: Condominium/Co-Op
- Lead Paint: Unknown
- Special Features: None
- Property Sub Type: Condos
- Year Built: 1900
Interior Features
- Appliances: Range, Dishwasher, Disposal, Refrigerator, Washer, Dryer
- Fireplaces: 1
- Has Basement: Yes
- Fireplaces: 1
- Number of Rooms: 5
- Amenities: Public Transportation, Shopping, Park, Golf Course, Highway Access, House of Worship, Private School, Public School, T-Station, University
- Electric: 200 Amps
- Energy: Insulated Windows, Insulated Doors, Storm Doors
- Flooring: Tile, Hardwood
- Insulation: Blown In
- Interior Amenities: Cable Available
- Bedroom 2: First Floor
- Bathroom #1: First Floor
- Kitchen: First Floor
- Laundry Room: First Floor
- Living Room: First Floor
- Master Bedroom: First Floor
- Master Bedroom Description: Ceiling Fan(s), Closet, Flooring - Hardwood
- Oth1 Room Name: Sitting Room
- Oth1 Dscrp: Window(s) - Bay/Bow/Box, Cable Hookup, Exterior Access, Open Floor Plan, Remodeled
- Oth1 Level: Basement
- Oth2 Room Name: Workshop
- Oth2 Level: Basement
- Oth3 Room Name: Exercise Room
- Oth3 Level: Basement
- No Living Levels: 2
Exterior Features
- Roof: Asphalt/Fiberglass Shingles
- Construction: Post & Beam
- Exterior: Vinyl
- Exterior Unit Features: Porch, Deck - Roof, Garden Area
- Beach Ownership: Public
Garage/Parking
- Parking: Off-Street, Assigned, Paved Driveway
- Parking Spaces: 6
Utilities
- Cooling: Window AC, Unit Control
- Heating: Hot Water Baseboard, Gas, Unit Control
- Cooling Zones: 3
- Heat Zones: 3
- Hot Water: Natural Gas, Tank
- Utility Connections: for Gas Range, for Electric Dryer, Washer Hookup, Icemaker Connection
- Sewer: City/Town Sewer
- Water: City/Town Water
Condo/Co-op/Association
- Association Fee Includes: Water, Sewer, Master Insurance, Exterior Maintenance, Refuse Removal
- Management: Owner Association
- Pets Allowed: Yes
- No Units: 2
- Unit Building: A
Fee Information
- Fee Interval: Monthly
Schools
- Elementary School: Oak St
- Middle School: Horace Mann
- High School: Franklin
Lot Info
- Assessor Parcel Number: M:268 L:011-001
- Zoning: Res
- Lot: 001
Multi Family
- Sq Ft Incl Bsmt: Yes
Ownership History
Purchase Details
Home Financials for this Owner
Home Financials are based on the most recent Mortgage that was taken out on this home.Purchase Details
Home Financials for this Owner
Home Financials are based on the most recent Mortgage that was taken out on this home.Purchase Details
Home Financials for this Owner
Home Financials are based on the most recent Mortgage that was taken out on this home.Similar Homes in Franklin, MA
Home Values in the Area
Average Home Value in this Area
Purchase History
| Date | Type | Sale Price | Title Company |
|---|---|---|---|
| Not Resolvable | $295,000 | None Available | |
| Not Resolvable | $232,500 | -- | |
| Deed | $153,000 | -- |
Mortgage History
| Date | Status | Loan Amount | Loan Type |
|---|---|---|---|
| Open | $265,500 | Purchase Money Mortgage | |
| Previous Owner | $135,000 | New Conventional | |
| Previous Owner | $247,000 | No Value Available | |
| Previous Owner | $122,400 | Purchase Money Mortgage |
Property History
| Date | Event | Price | Change | Sq Ft Price |
|---|---|---|---|---|
| 01/22/2021 01/22/21 | Sold | $295,000 | +2.1% | $251 / Sq Ft |
| 11/16/2020 11/16/20 | Pending | -- | -- | -- |
| 11/05/2020 11/05/20 | For Sale | $289,000 | +24.3% | $246 / Sq Ft |
| 08/05/2016 08/05/16 | Sold | $232,500 | -1.1% | $118 / Sq Ft |
| 06/20/2016 06/20/16 | Pending | -- | -- | -- |
| 05/20/2016 05/20/16 | For Sale | $235,000 | -- | $119 / Sq Ft |
Tax History Compared to Growth
Tax History
| Year | Tax Paid | Tax Assessment Tax Assessment Total Assessment is a certain percentage of the fair market value that is determined by local assessors to be the total taxable value of land and additions on the property. | Land | Improvement |
|---|---|---|---|---|
| 2025 | $4,188 | $360,400 | $0 | $360,400 |
| 2024 | $4,150 | $352,000 | $0 | $352,000 |
| 2023 | $4,129 | $328,200 | $0 | $328,200 |
| 2022 | $4,322 | $307,600 | $0 | $307,600 |
| 2021 | $3,463 | $236,400 | $0 | $236,400 |
| 2020 | $3,308 | $228,000 | $0 | $228,000 |
| 2019 | $2,728 | $186,100 | $0 | $186,100 |
| 2018 | $2,999 | $204,700 | $0 | $204,700 |
| 2017 | $2,519 | $172,800 | $0 | $172,800 |
| 2016 | $2,458 | $169,500 | $0 | $169,500 |
| 2015 | $2,441 | $164,500 | $0 | $164,500 |
| 2014 | $2,233 | $154,500 | $0 | $154,500 |
Agents Affiliated with this Home
-

Seller's Agent in 2021
Kathy Bain Farrell
RE/MAX
(401) 374-1211
1 in this area
543 Total Sales
-

Buyer's Agent in 2021
Rose Stavola
Berkshire Hathaway HomeServices Evolution Properties
(508) 507-1853
2 in this area
37 Total Sales
-
E
Seller's Agent in 2016
Eileen Mason
RE/MAX
-

Buyer's Agent in 2016
Raymond Turcotte
Coldwell Banker Realty - Franklin
(508) 243-5824
160 Total Sales
Map
Source: MLS Property Information Network (MLS PIN)
MLS Number: 72009703
APN: FRAN-000268-000000-000011-000001
- 311 Main St
- 18 Oak St
- 0 Upper Union St Unit 73230551
- 11 Garfield St
- 120 Union St Unit 1
- 76 Dean Ave
- 2 Raymond St Unit 2
- 266 Pleasant St
- 36 Ruggles St
- 18 Highwood Dr
- 69 Milliken Ave Unit 17
- 243 Union St
- 72 E Central St Unit 301
- 90 E Central St Unit 202
- 90 E Central St Unit 106
- 90 E Central St Unit 301
- 90 E Central St Unit 103
- 90 E Central St Unit 205
- 90 E Central St Unit 102
- 90 E Central St Unit 203
