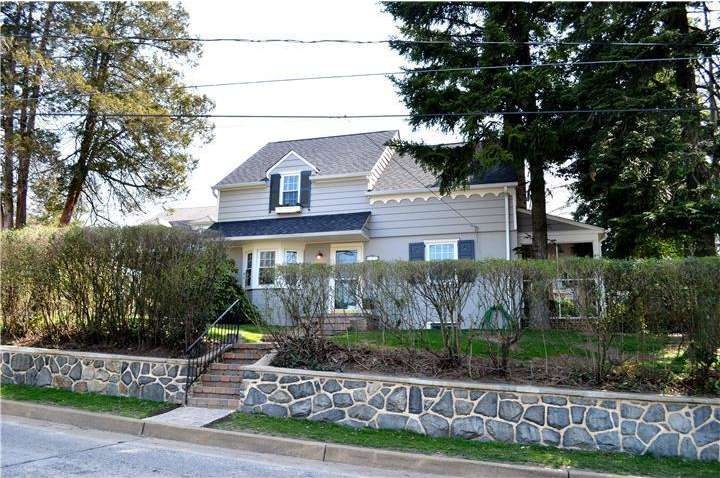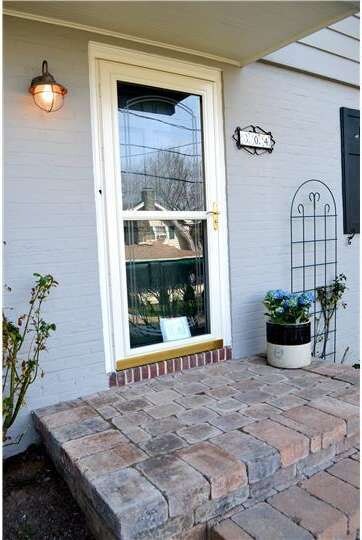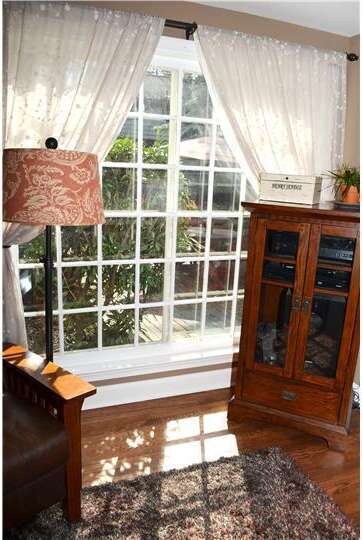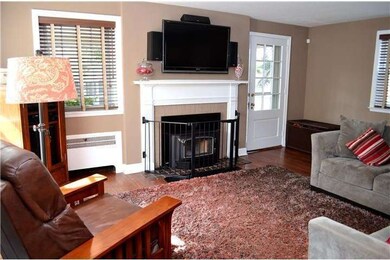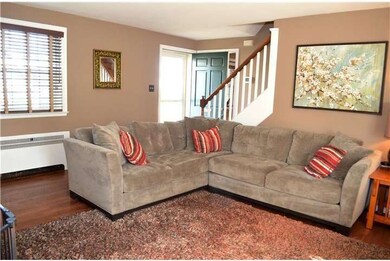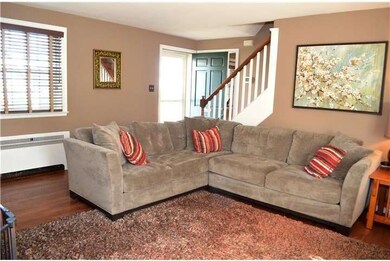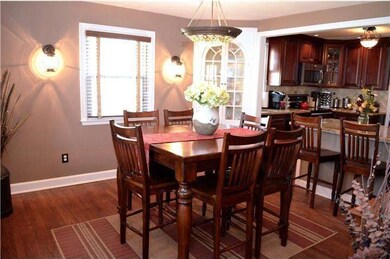
304 Marsh Rd Wilmington, DE 19809
Highlights
- Colonial Architecture
- Wood Flooring
- 1 Fireplace
- Pierre S. Dupont Middle School Rated A-
- Attic
- No HOA
About This Home
As of November 2020Located in the charming community of Crestwood Place, this renovated 2-story colonial offers a delightful mix of old world touches & modern amenities. A stone retaining wall, paver walkway, window boxes, and new Larson storm doors & shutters create irresistible curb appeal. Gorgeous refin hardwds, fresh paint inside & out, new Paradigm windows w/wood blinds, updated BAs, & upgraded lighting set the stage for this move-in condition home. LR w/ fireplace & lg windows. DR w/bay window & built-in corner hutch is open to gorgeous renov kitchen: brkfst bar, granite counters, cherry stained cabinets, updated applnces & tile backsplash. 1st flr full BA & laundry w/included front-load WD. Upstairs: MBR w/French closet drs, 2 BRs & full BA. Excellent yard for recreation & entertaining: brick paver patio, screened porch, Jerith metal fence '04, & lg shed. Roof & gutters '04, attached 1-car garage, new Bilco bsmt door, new garage & attic exhaust fans, & 9-yr old gas steam heater. Put this one on your "must-see" list!
Last Agent to Sell the Property
Bonnie Ortner
Patterson-Schwartz-Brandywine Listed on: 04/10/2013
Home Details
Home Type
- Single Family
Est. Annual Taxes
- $1,834
Year Built
- Built in 1936
Lot Details
- 6,534 Sq Ft Lot
- Lot Dimensions are 77 x 100
- West Facing Home
- Property is in good condition
- Property is zoned NC5
Parking
- 1 Car Direct Access Garage
- Driveway
Home Design
- Colonial Architecture
- Brick Exterior Construction
- Pitched Roof
- Shingle Roof
- Wood Siding
Interior Spaces
- 1,550 Sq Ft Home
- Property has 2 Levels
- Ceiling Fan
- 1 Fireplace
- Bay Window
- Living Room
- Dining Room
- Laundry on main level
- Attic
Kitchen
- Breakfast Area or Nook
- Built-In Range
- Dishwasher
Flooring
- Wood
- Tile or Brick
Bedrooms and Bathrooms
- 3 Bedrooms
- En-Suite Primary Bedroom
- 2 Full Bathrooms
Unfinished Basement
- Basement Fills Entire Space Under The House
- Drainage System
Outdoor Features
- Patio
- Shed
- Porch
Schools
- Mount Pleasant Elementary School
- Dupont Middle School
- Mount Pleasant High School
Utilities
- Cooling System Mounted In Outer Wall Opening
- Heating System Uses Gas
- Hot Water Heating System
- Heating System Uses Steam
- 100 Amp Service
- Natural Gas Water Heater
Community Details
- No Home Owners Association
- Crestwood Place Subdivision
Listing and Financial Details
- Assessor Parcel Number 0613900284
Ownership History
Purchase Details
Home Financials for this Owner
Home Financials are based on the most recent Mortgage that was taken out on this home.Purchase Details
Home Financials for this Owner
Home Financials are based on the most recent Mortgage that was taken out on this home.Purchase Details
Home Financials for this Owner
Home Financials are based on the most recent Mortgage that was taken out on this home.Purchase Details
Home Financials for this Owner
Home Financials are based on the most recent Mortgage that was taken out on this home.Similar Homes in Wilmington, DE
Home Values in the Area
Average Home Value in this Area
Purchase History
| Date | Type | Sale Price | Title Company |
|---|---|---|---|
| Special Warranty Deed | -- | None Available | |
| Deed | $238,000 | None Available | |
| Deed | $203,500 | -- | |
| Deed | $178,000 | -- |
Mortgage History
| Date | Status | Loan Amount | Loan Type |
|---|---|---|---|
| Open | $272,964 | FHA | |
| Previous Owner | $35,310 | Unknown | |
| Previous Owner | $190,400 | New Conventional | |
| Previous Owner | $171,500 | New Conventional | |
| Previous Owner | $67,021 | Unknown | |
| Previous Owner | $197,350 | Purchase Money Mortgage | |
| Previous Owner | $169,100 | Purchase Money Mortgage |
Property History
| Date | Event | Price | Change | Sq Ft Price |
|---|---|---|---|---|
| 11/12/2020 11/12/20 | Sold | $278,000 | 0.0% | $179 / Sq Ft |
| 10/02/2020 10/02/20 | Pending | -- | -- | -- |
| 10/02/2020 10/02/20 | Price Changed | $278,000 | +3.0% | $179 / Sq Ft |
| 09/30/2020 09/30/20 | For Sale | $270,000 | +13.4% | $174 / Sq Ft |
| 05/30/2013 05/30/13 | Sold | $238,000 | +1.3% | $154 / Sq Ft |
| 05/14/2013 05/14/13 | Pending | -- | -- | -- |
| 04/10/2013 04/10/13 | For Sale | $235,000 | -- | $152 / Sq Ft |
Tax History Compared to Growth
Tax History
| Year | Tax Paid | Tax Assessment Tax Assessment Total Assessment is a certain percentage of the fair market value that is determined by local assessors to be the total taxable value of land and additions on the property. | Land | Improvement |
|---|---|---|---|---|
| 2024 | $2,344 | $61,600 | $13,000 | $48,600 |
| 2023 | $2,143 | $61,600 | $13,000 | $48,600 |
| 2022 | $2,179 | $61,600 | $13,000 | $48,600 |
| 2021 | $2,179 | $61,600 | $13,000 | $48,600 |
| 2020 | $2,179 | $61,600 | $13,000 | $48,600 |
| 2019 | $2,343 | $61,600 | $13,000 | $48,600 |
| 2018 | $126 | $61,600 | $13,000 | $48,600 |
| 2017 | $2,049 | $61,600 | $13,000 | $48,600 |
| 2016 | $2,049 | $61,600 | $13,000 | $48,600 |
| 2015 | $1,885 | $61,600 | $13,000 | $48,600 |
| 2014 | $1,884 | $61,600 | $13,000 | $48,600 |
Agents Affiliated with this Home
-
David Harrell

Seller's Agent in 2020
David Harrell
Long & Foster
(302) 229-5727
8 in this area
64 Total Sales
-
JAZMIN MAY

Buyer's Agent in 2020
JAZMIN MAY
EXP Realty, LLC
(215) 687-6830
1 in this area
5 Total Sales
-

Seller's Agent in 2013
Bonnie Ortner
Patterson Schwartz
Map
Source: Bright MLS
MLS Number: 1003402458
APN: 06-139.00-284
- 306 Springhill Ave
- 405 N Lynn Dr
- 409 S Lynn Dr
- 308 Chestnut Ave
- 708 Haines Ave
- 201 1/2 Philadelphia Pike Unit 108
- 201 1/2 Philadelphia Pike Unit 212
- 7 Rodman Rd
- 8503 Park Ct Unit 8503
- 3203 Heather Ct
- 29 Beekman Rd
- 47 N Pennewell Dr
- 507 Wyndham Rd
- 3 Corinne Ct
- 201 South Rd
- 40 W Salisbury Dr
- 1105 Talley Rd
- 43 S Cannon Dr
- 77 Paladin Dr
- 1100 Lore Ave Unit 209
