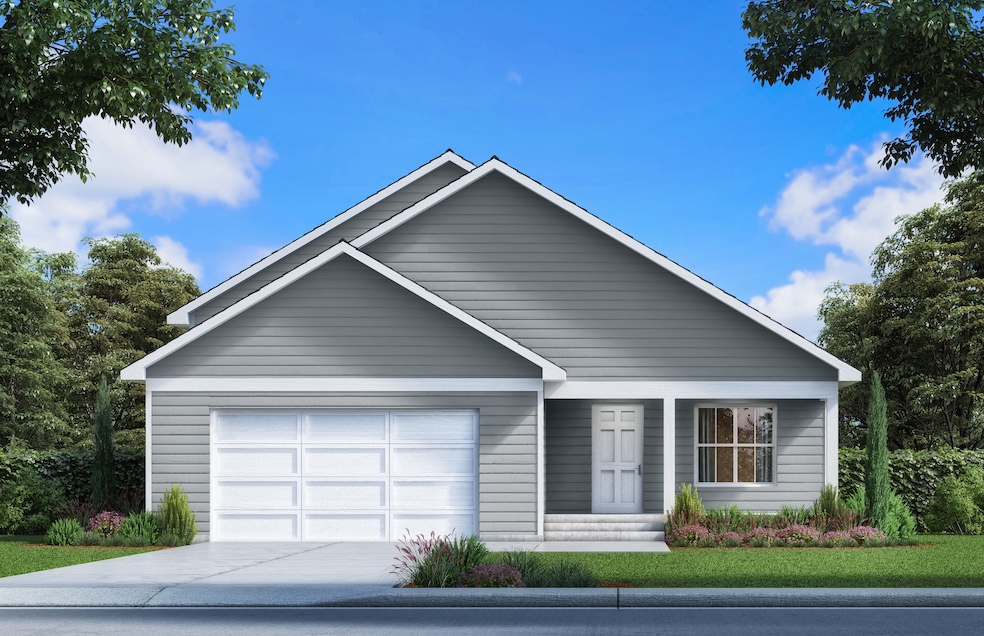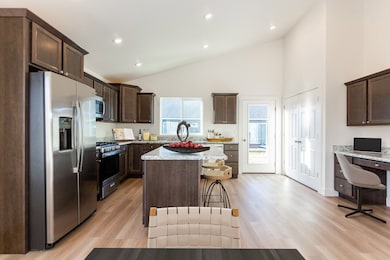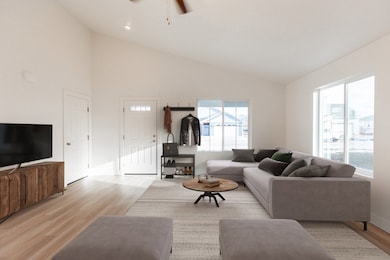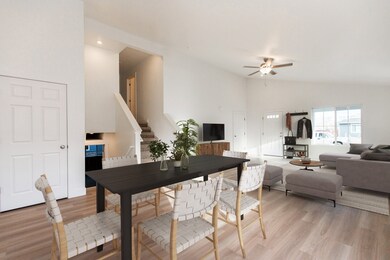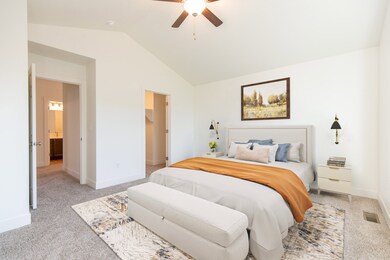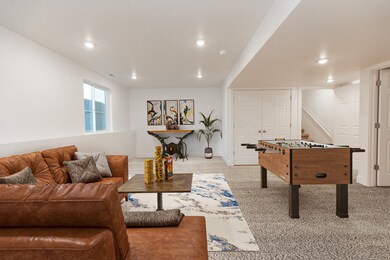
304 Meadow View Loop East Helena, MT 59635
Estimated payment $3,085/month
About This Home
The Cedar plan is a split-level home with three to five bedrooms and a large basement in 2,239 approximate square feet. Enter from a covered porch and find a great room, dining area, and kitchen with a large island. Up one-half level of stairs from the great room, you'll find the primary bedroom suite with a walk-in closet and large bathroom, including his and her sinks. On this level, youll find the second and third bedrooms with an additional shared bath with a tub/shower. Back on the ground floor, a second short flight of stairs lead down to the basement level. The basement is where the laundry and furnace are located, as well as unfinished space for an additional living space, a future bedroom, and a future bathroom. There's room to grow in this Williams Home.
Home Details
Home Type
- Single Family
Parking
- 2 Car Garage
Home Design
- New Construction
- Quick Move-In Home
- Cedar Plan
Interior Spaces
- 2,239 Sq Ft Home
- 2-Story Property
Bedrooms and Bathrooms
- 3 Bedrooms
- 2 Full Bathrooms
Community Details
Overview
- Actively Selling
- Built by Williams Homes - Helena
- Highland Meadows Subdivision
Sales Office
- 384 Meadow View Loop
- E. Helena, MT 59635
- 406-219-1248
Office Hours
- Open Daily 10 AM - 6 PM
Map
Similar Homes in East Helena, MT
Home Values in the Area
Average Home Value in this Area
Property History
| Date | Event | Price | Change | Sq Ft Price |
|---|---|---|---|---|
| 06/04/2025 06/04/25 | For Sale | $462,900 | -- | $207 / Sq Ft |
- 306 Meadow View Loop
- 312 Meadow View Loop
- 318 Meadow View Loop
- 326 Meadow View Loop
- 315 Meadow View Loop
- 319 Meadow View Loop
- 334 Meadow View Loop
- 323 Meadow View Loop
- 327 Meadow View Loop
- 266 Meadow View Loop
- 343 Meadow View Loop
- 259 Meadow View Loop
- 163 Meadow View Loop
- 249 Stirling Loop
- 243 Stirling Loop
- 259 Stirling Loop
- 239 Stirling Loop
- 244 Stirling Loop
- 210 Stirling Loop
- 529 Peno Ln
- 105 E King St
- 430 N Fee St
- 624 S California St
- 1930 Tiger Ave
- 2845 N Sanders St
- 1035 Rd Runner St Unit 4
- 471 Paxon St
- 440 N Park Ave Unit 3
- 1520 N Benton Ave Unit Downstairs
- 410 Grizz Ave
- 1108 Cannon St
- 630 W Main St Unit A
- 1711 Hudson St Unit 3
- 9 B Barefoot Springs Ln
- 9 A Barefoot Springs Ln
- 9D Barefoot Springs Ln
- 9 Barefoot Springs Ln
- 130 S Maple St
