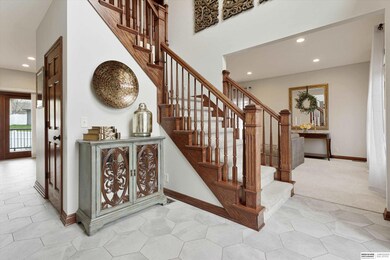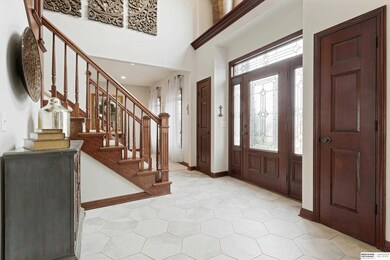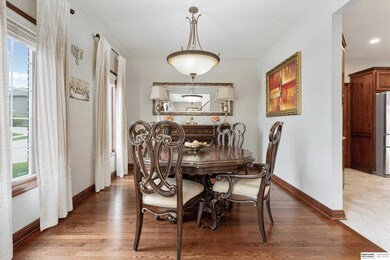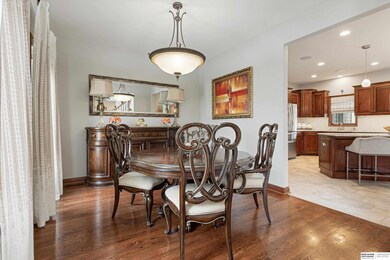
304 N 201st St Elkhorn, NE 68022
Estimated Value: $532,830 - $577,000
Highlights
- Spa
- Cathedral Ceiling
- Whirlpool Bathtub
- Fire Ridge Elementary School Rated A
- Wood Flooring
- No HOA
About This Home
As of June 2022Breath taking two story home located in Elk Valley! Grand entry with beautiful tile flooring. Large living room with a captivating mantel that will enchant all of your guest. Stunning kitchen with a reverse osmosis water system, a plenty of counter space and tons of cabinetry. Large primary suite and bath that has been redone in the last 2 months with a double vanity, heated floors, and top of the line plumbing. Additional three large bedrooms on the second floor and the bedroom off of mezzanine has a coffee/tea nook with a sink and has a hot water dispenser. A 5th bedroom has been added to the finished basement that also has a 3/4 bath. Massive garage that can be used as a gym, home business, contractor, or can turn into a dance party area! There are also laundry hook ups in garage for an extra laundry room. Newer back covered deck within last 3 years with sun shades that can be lowered when needed & speakers!
Last Agent to Sell the Property
BHHS Ambassador Real Estate License #20060289 Listed on: 05/03/2022

Home Details
Home Type
- Single Family
Est. Annual Taxes
- $8,090
Year Built
- Built in 2006
Lot Details
- 0.27 Acre Lot
- Lot Dimensions are 128.82 x 120.83 x 128.3 x 65.18
- Property is Fully Fenced
- Sprinkler System
Parking
- 5 Car Attached Garage
Home Design
- Brick Exterior Construction
- Composition Roof
- Concrete Perimeter Foundation
Interior Spaces
- 2-Story Property
- Cathedral Ceiling
- Ceiling Fan
- Living Room with Fireplace
- Home Gym
- Partially Finished Basement
Kitchen
- Oven
- Dishwasher
Flooring
- Wood
- Wall to Wall Carpet
- Ceramic Tile
Bedrooms and Bathrooms
- 5 Bedrooms
- Dual Sinks
- Whirlpool Bathtub
- Shower Only
Outdoor Features
- Spa
- Covered patio or porch
Schools
- Fire Ridge Elementary School
- Elkhorn Valley View Middle School
- Elkhorn South High School
Utilities
- Forced Air Heating and Cooling System
- Heating System Uses Gas
- Cable TV Available
Community Details
- No Home Owners Association
- Elk Valley Subdivision
Listing and Financial Details
- Assessor Parcel Number 1014312018
Ownership History
Purchase Details
Home Financials for this Owner
Home Financials are based on the most recent Mortgage that was taken out on this home.Purchase Details
Home Financials for this Owner
Home Financials are based on the most recent Mortgage that was taken out on this home.Purchase Details
Home Financials for this Owner
Home Financials are based on the most recent Mortgage that was taken out on this home.Similar Homes in the area
Home Values in the Area
Average Home Value in this Area
Purchase History
| Date | Buyer | Sale Price | Title Company |
|---|---|---|---|
| Laney Thomas W | $505,000 | Bankers Title Agency | |
| Birge Bradley S | $325,000 | None Available | |
| Bratetic Paul M | -- | None Available |
Mortgage History
| Date | Status | Borrower | Loan Amount |
|---|---|---|---|
| Open | Laney Thomas W | $404,000 | |
| Previous Owner | Birge Bradley | $286,500 | |
| Previous Owner | Birge Bradley S | $308,512 | |
| Previous Owner | Bratetic Paul M | $243,000 |
Property History
| Date | Event | Price | Change | Sq Ft Price |
|---|---|---|---|---|
| 06/16/2022 06/16/22 | Sold | $505,000 | +1.2% | $160 / Sq Ft |
| 05/08/2022 05/08/22 | Pending | -- | -- | -- |
| 05/02/2022 05/02/22 | For Sale | $499,000 | +53.7% | $158 / Sq Ft |
| 04/02/2015 04/02/15 | Sold | $324,750 | +1.5% | $135 / Sq Ft |
| 02/05/2015 02/05/15 | Pending | -- | -- | -- |
| 01/05/2015 01/05/15 | For Sale | $320,000 | -- | $133 / Sq Ft |
Tax History Compared to Growth
Tax History
| Year | Tax Paid | Tax Assessment Tax Assessment Total Assessment is a certain percentage of the fair market value that is determined by local assessors to be the total taxable value of land and additions on the property. | Land | Improvement |
|---|---|---|---|---|
| 2023 | $9,434 | $448,700 | $47,400 | $401,300 |
| 2022 | $8,037 | $351,500 | $47,400 | $304,100 |
| 2021 | $8,090 | $351,500 | $47,400 | $304,100 |
| 2020 | $6,814 | $293,300 | $47,400 | $245,900 |
| 2019 | $6,792 | $293,300 | $47,400 | $245,900 |
| 2018 | $6,899 | $300,600 | $47,400 | $253,200 |
| 2017 | $6,638 | $300,600 | $47,400 | $253,200 |
| 2016 | $6,638 | $294,900 | $32,000 | $262,900 |
| 2015 | $7,006 | $294,900 | $32,000 | $262,900 |
| 2014 | $7,006 | $294,900 | $32,000 | $262,900 |
Agents Affiliated with this Home
-
Adam Briley

Seller's Agent in 2022
Adam Briley
BHHS Ambassador Real Estate
(402) 680-5733
58 in this area
1,229 Total Sales
-
Shari Thomas

Buyer's Agent in 2022
Shari Thomas
NP Dodge Real Estate Sales, Inc.
(402) 658-9927
22 in this area
183 Total Sales
-
Mark Wehner II

Seller's Agent in 2015
Mark Wehner II
BHHS Ambassador Real Estate
(402) 672-7670
9 in this area
85 Total Sales
-
J
Buyer's Agent in 2015
Jason Martinez
Better Homes and Gardens R.E.
(402) 415-9262
Map
Source: Great Plains Regional MLS
MLS Number: 22209657
APN: 1431-2018-10
- 19882 Chicago St
- 5712 N 199th St
- 20155 Farnam St
- 5615 N 198th Ave
- 19832 Chicago St
- 20640 Rawhide Rd
- 4501 N 213th St
- 21333 N Fowler St
- 3508 S 218th St
- Windgate Ranch Lot 68
- 3525 S 218th St
- 3533 S 218th Ave
- 3629 S 221st St
- Lot 77 Blue Sage Creek 3
- 6318 N 209th St
- 20002 Dewey Ave
- 20580 Corral Rd
- 504 S 198th St
- 508 S 199th St
- 20281 Lehn St






