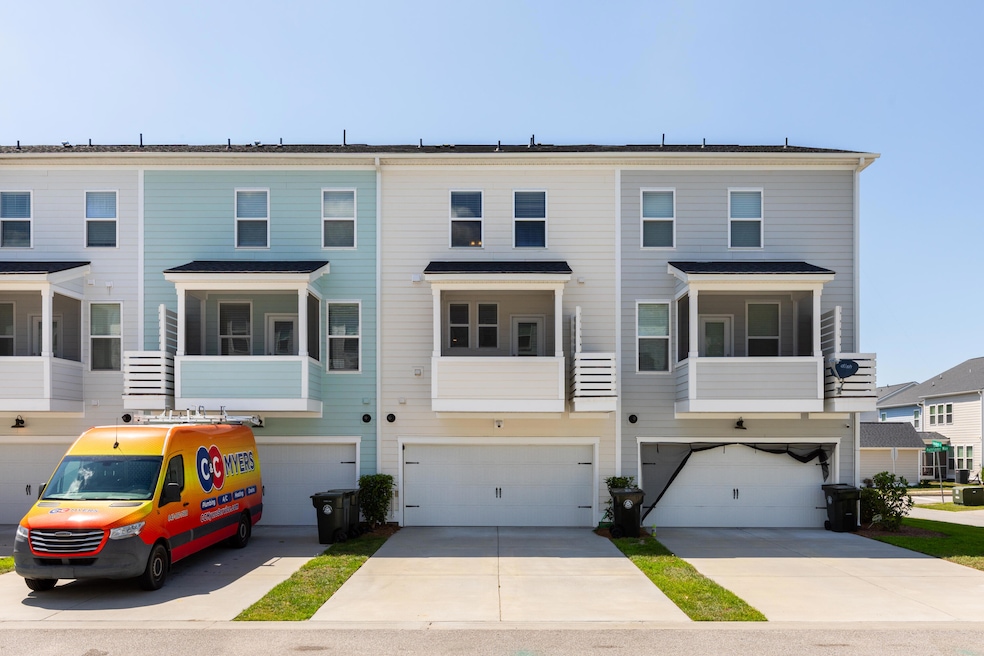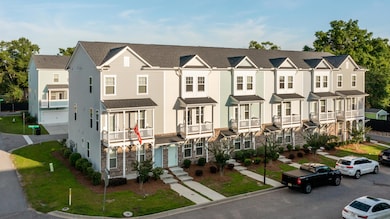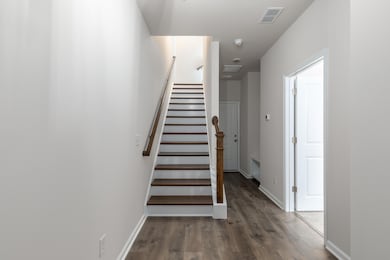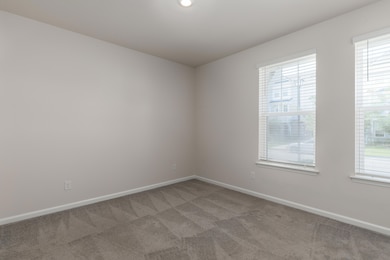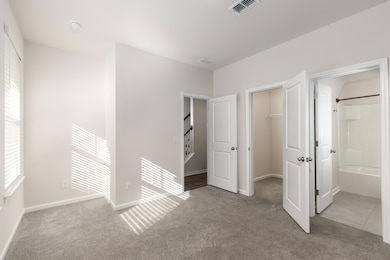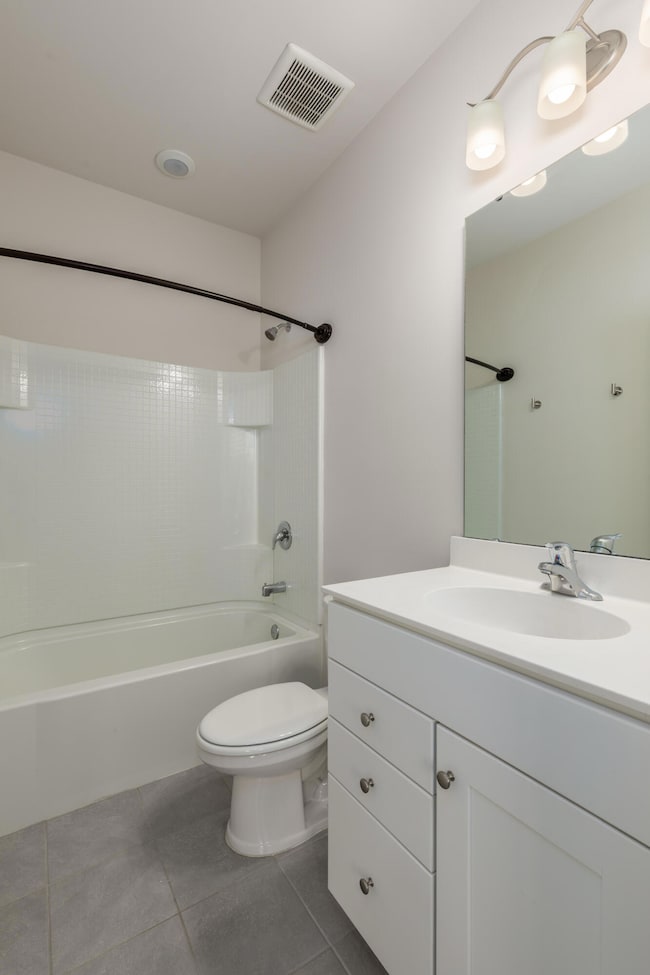
304 Pathfinder Way Charleston, SC 29492
Wando NeighborhoodEstimated payment $3,154/month
Highlights
- Very Popular Property
- High Ceiling
- Balcony
- Bonus Room
- Formal Dining Room
- Front Porch
About This Home
This is 304 Pathfinder Way--a pristine, like-new 3-story townhome in one of Charleston's most desirable communities, zoned for top-rated Philip Simmons Schools. With fresh paint, new flooring, and meticulous maintenance, this stunning home offers the perfect blend of modern design, flexible living, and move-in-ready convenience. Boasting 4 spacious bedrooms, 3 full baths, and 1 half bath, this townhome lives large across three thoughtfully designed levels. The first floor features a fourth bedroom with its own half bath and ample storage-- can be used as a guest suite, playroom, or media room. Just off the oversized 2-car garage, a practical drop zone offers the perfect place to unload after a busy day. On the second level, natural light pours into the open-concept living spacehighlighting the gourmet kitchen featuring white cabinetry, granite countertops, a classic subway tile backsplash, and a large center islandideal for entertaining or everyday life. A charming screened-in porch creates a peaceful retreat for morning coffee or evening relaxation. This level also includes a large pantry, extra storage closet, half bath, and finished with new wide-plank luxury vinyl flooring that combines style with durability. On the third floor, you'll find the private primary suite with a double-sink vanity, walk-in shower, and a generous walk-in closet. Two secondary bedrooms share a full bath, while the centrally located laundry room adds ease to daily routines. Every inch of this home reflects pride of ownership. With its barely-lived-in condition, fresh updates, and like-new construction quality, 304 Pathfinder Way is truly turnkey.Community amenities elevate the experience even more: stroll along scenic trails beneath moss-draped Live Oaks, gather at the marshfront firepit, explore the play park, or unwind in the large dog park. Green thumbs will love the community garden, and everyone will appreciate the peaceful ponds and welcoming atmosphere. Perfectly located along the Cooper River, this vibrant community offers quick access to I-526, Charleston International Airport, Mount Pleasant, Downtown Charleston, and the area's breathtaking beaches. Nearby shopping, dining, and exciting new developments add even more convenience and value.If you're seeking comfort, creativity, and convenience in a thoughtfully curated home that feels brand new, don't miss this rare opportunity at 304 Pathfinder Way.
Last Listed By
Keller Williams Realty Charleston West Ashley License #119458 Listed on: 05/28/2025

Home Details
Home Type
- Single Family
Est. Annual Taxes
- $3,112
Year Built
- Built in 2022
Lot Details
- 1,742 Sq Ft Lot
- Elevated Lot
- Interior Lot
- Level Lot
- Irrigation
HOA Fees
- $296 Monthly HOA Fees
Parking
- 2 Car Attached Garage
- Garage Door Opener
- Off-Street Parking
Home Design
- Slab Foundation
- Architectural Shingle Roof
Interior Spaces
- 2,010 Sq Ft Home
- 3-Story Property
- Smooth Ceilings
- High Ceiling
- ENERGY STAR Qualified Windows
- Window Treatments
- Family Room
- Formal Dining Room
- Bonus Room
Kitchen
- Eat-In Kitchen
- Gas Range
- Microwave
- Dishwasher
- ENERGY STAR Qualified Appliances
- Kitchen Island
- Disposal
Flooring
- Carpet
- Ceramic Tile
Bedrooms and Bathrooms
- 4 Bedrooms
- Walk-In Closet
Laundry
- Laundry Room
- Dryer
- Washer
Eco-Friendly Details
- Energy-Efficient HVAC
- Energy-Efficient Insulation
- ENERGY STAR/Reflective Roof
- Ventilation
Outdoor Features
- Balcony
- Screened Patio
- Rain Gutters
- Front Porch
Schools
- Philip Simmons Elementary And Middle School
- Philip Simmons High School
Utilities
- Forced Air Heating and Cooling System
- Heating System Uses Natural Gas
- Tankless Water Heater
Community Details
Overview
- Front Yard Maintenance
- The Marshes At Cooper River Subdivision
Recreation
- Park
- Dog Park
- Trails
Map
Home Values in the Area
Average Home Value in this Area
Tax History
| Year | Tax Paid | Tax Assessment Tax Assessment Total Assessment is a certain percentage of the fair market value that is determined by local assessors to be the total taxable value of land and additions on the property. | Land | Improvement |
|---|---|---|---|---|
| 2024 | $3,112 | $473,000 | $95,000 | $378,000 |
| 2023 | $3,112 | $18,920 | $3,800 | $15,120 |
| 2022 | $8,723 | $26,880 | $7,200 | $19,680 |
Property History
| Date | Event | Price | Change | Sq Ft Price |
|---|---|---|---|---|
| 05/30/2025 05/30/25 | For Sale | $489,900 | +8.9% | $244 / Sq Ft |
| 06/30/2022 06/30/22 | Sold | $449,990 | 0.0% | $239 / Sq Ft |
| 05/17/2022 05/17/22 | Pending | -- | -- | -- |
| 05/16/2022 05/16/22 | For Sale | $449,990 | -- | $239 / Sq Ft |
Purchase History
| Date | Type | Sale Price | Title Company |
|---|---|---|---|
| Deed | $449,990 | None Listed On Document |
Mortgage History
| Date | Status | Loan Amount | Loan Type |
|---|---|---|---|
| Open | $359,992 | New Conventional |
Similar Homes in the area
Source: CHS Regional MLS
MLS Number: 25014735
APN: 271-03-01-009
- 304 Pathfinder Way
- 114 Rowans Creek Dr
- 477 Yellow House Place
- 100 Tidewater Way
- 102 Tidewater Way
- 104 Tidewater Way
- 106 Tidewater Way
- 110 Tidewater Way
- 108 Tidewater Way
- 105 Tidewater Way
- 522 Tayrn Dr
- 107 Tidewater Way
- 525 Tayrn Dr
- 109 Tidewater Way
- 111 Tidewater Way
- 803 Lachicotte Creek Dr
- 258 Kelsey Blvd
- 546 Tayrn Dr
- 275 Kelsey Blvd
- 2010 Wambaw Creek Rd
