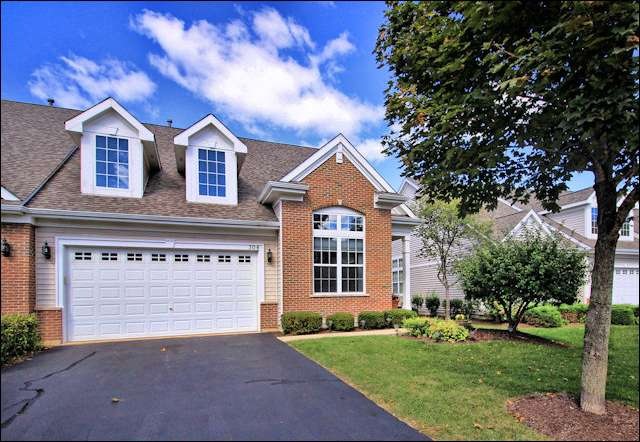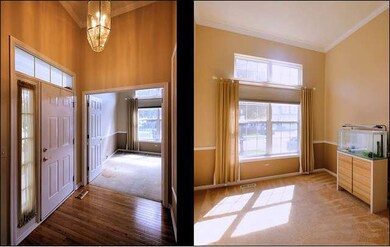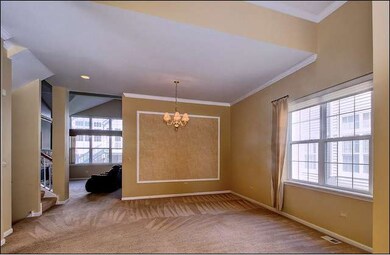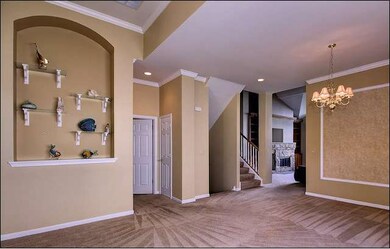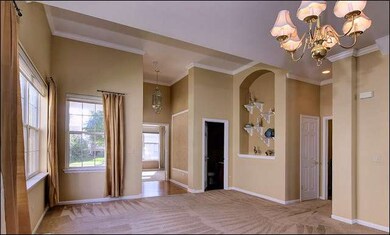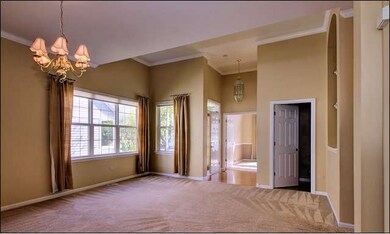
304 Quarry Ridge Cir Sugar Grove, IL 60554
Prestbury NeighborhoodHighlights
- Landscaped Professionally
- Recreation Room
- Wood Flooring
- Property is adjacent to nature preserve
- Vaulted Ceiling
- Main Floor Bedroom
About This Home
As of April 2016Townes of Prestbury Upscale 1/2 duplex Townhome. This spacious, well maintained, 2-3 bedroom, 2-1/2 bath home offers many upgrades & amenities: Volume ceilings~crown moldings~custom oak bookcases & stone front fireplace. Eat-in kitchen w/granite counters & new SS appliances-2014 (dishwasher-2016)~Large 1st floor master suite~A private den w/closet (could be 3rd bedroom) & private 2nd level bedroom & bath. New front load washer/dryer-2014~Partially finished basement w/rec room, work area w/benches & lots of storage. New A/C 2011, roof w/ice shield & gutters w/leaf guard 2014. Quiet neighborhood is adjacent to forest preserve w/trails & pond. Prestbury is an upscale custom homes development with all the amenities; Golf course, Clubhouse, Pool, Tennis courts, Lakes, Walking/Bike paths, Parks & a public Restaurant. Close access to IL47-IL30, I88 & nearby shopping. Outstanding value for a quality built home w/low maintenance exterior! See TownesofPrestbury. org & Prestbury. org for info.
Last Agent to Sell the Property
Jim Roth
Coldwell Banker Real Estate Group License #475134559 Listed on: 10/02/2015

Townhouse Details
Home Type
- Townhome
Est. Annual Taxes
- $4,370
Year Built
- 2003
Lot Details
- Property is adjacent to nature preserve
- End Unit
- East or West Exposure
- Landscaped Professionally
HOA Fees
- $113 per month
Parking
- Attached Garage
- Garage Transmitter
- Garage Door Opener
- Driveway
- Parking Included in Price
Home Design
- Brick Exterior Construction
- Slab Foundation
- Asphalt Shingled Roof
- Vinyl Siding
Interior Spaces
- Vaulted Ceiling
- Fireplace With Gas Starter
- Attached Fireplace Door
- Breakfast Room
- Den
- Workroom
- Recreation Room
- Storage Room
- Wood Flooring
Kitchen
- Breakfast Bar
- Walk-In Pantry
- Oven or Range
- Microwave
- High End Refrigerator
- Dishwasher
- Stainless Steel Appliances
- Kitchen Island
- Disposal
Bedrooms and Bathrooms
- Main Floor Bedroom
- Primary Bathroom is a Full Bathroom
- Bathroom on Main Level
- Separate Shower
Laundry
- Laundry on main level
- Dryer
- Washer
Partially Finished Basement
- Partial Basement
- Crawl Space
Outdoor Features
- Patio
- Porch
Utilities
- Forced Air Heating and Cooling System
- Heating System Uses Gas
- Cable TV Available
Community Details
- Pets Allowed
Listing and Financial Details
- Homeowner Tax Exemptions
- $4,000 Seller Concession
Ownership History
Purchase Details
Purchase Details
Home Financials for this Owner
Home Financials are based on the most recent Mortgage that was taken out on this home.Purchase Details
Home Financials for this Owner
Home Financials are based on the most recent Mortgage that was taken out on this home.Purchase Details
Purchase Details
Home Financials for this Owner
Home Financials are based on the most recent Mortgage that was taken out on this home.Similar Homes in Sugar Grove, IL
Home Values in the Area
Average Home Value in this Area
Purchase History
| Date | Type | Sale Price | Title Company |
|---|---|---|---|
| Warranty Deed | $255,000 | Fidelity National Title | |
| Warranty Deed | $234,000 | Chicago Title Insurance Co | |
| Trustee Deed | $225,000 | None Available | |
| Deed | -- | -- | |
| Warranty Deed | $248,000 | Chicago Title Insurance Comp |
Mortgage History
| Date | Status | Loan Amount | Loan Type |
|---|---|---|---|
| Previous Owner | $10,000 | Commercial | |
| Previous Owner | $187,200 | New Conventional | |
| Previous Owner | $220,924 | FHA | |
| Previous Owner | $195,000 | Credit Line Revolving | |
| Previous Owner | $235,211 | Purchase Money Mortgage |
Property History
| Date | Event | Price | Change | Sq Ft Price |
|---|---|---|---|---|
| 04/18/2016 04/18/16 | Sold | $234,000 | -2.5% | $120 / Sq Ft |
| 03/19/2016 03/19/16 | Pending | -- | -- | -- |
| 03/11/2016 03/11/16 | Price Changed | $239,900 | -2.0% | $123 / Sq Ft |
| 02/29/2016 02/29/16 | Price Changed | $244,900 | -0.8% | $125 / Sq Ft |
| 02/16/2016 02/16/16 | Price Changed | $246,900 | -1.2% | $126 / Sq Ft |
| 10/02/2015 10/02/15 | For Sale | $249,900 | +11.1% | $128 / Sq Ft |
| 05/29/2013 05/29/13 | Sold | $225,000 | -5.3% | $115 / Sq Ft |
| 04/17/2013 04/17/13 | Pending | -- | -- | -- |
| 03/17/2013 03/17/13 | For Sale | $237,500 | -- | $122 / Sq Ft |
Tax History Compared to Growth
Tax History
| Year | Tax Paid | Tax Assessment Tax Assessment Total Assessment is a certain percentage of the fair market value that is determined by local assessors to be the total taxable value of land and additions on the property. | Land | Improvement |
|---|---|---|---|---|
| 2024 | $4,370 | $117,875 | $22,172 | $95,703 |
| 2023 | $4,740 | $106,308 | $19,996 | $86,312 |
| 2022 | $5,273 | $98,142 | $18,460 | $79,682 |
| 2021 | $5,404 | $93,398 | $17,568 | $75,830 |
| 2020 | $5,496 | $91,405 | $17,193 | $74,212 |
| 2019 | $5,716 | $88,417 | $16,631 | $71,786 |
| 2018 | $6,342 | $76,943 | $13,987 | $62,956 |
| 2017 | $6,191 | $73,482 | $13,358 | $60,124 |
| 2016 | $6,083 | $70,243 | $12,769 | $57,474 |
| 2015 | -- | $65,354 | $11,880 | $53,474 |
| 2014 | -- | $62,492 | $11,360 | $51,132 |
| 2013 | -- | $63,148 | $11,479 | $51,669 |
Agents Affiliated with this Home
-
J
Seller's Agent in 2016
Jim Roth
Coldwell Banker Real Estate Group
-

Buyer's Agent in 2016
Kathy Brothers
Keller Williams Innovate - Aurora
(630) 201-4664
4 in this area
501 Total Sales
-
D
Seller's Agent in 2013
Dianna Lehnen
Berkshire Hathaway HomeServices Elite Realtors
-
J
Buyer's Agent in 2013
Julie Ohler
Berkshire Hathaway Snyder Real Estate
Map
Source: Midwest Real Estate Data (MRED)
MLS Number: MRD09054853
APN: 14-10-381-026
- 2 Cedar Gate Cir
- 27 Hillcrest Dr
- 8 Buckingham Dr
- 279 E Park Ave Unit 1
- 270 St James Pkwy Unit A
- 288 Whitfield Dr Unit B
- 11 Hanover Ln
- 282 Whitfield Dr Unit A
- 261 Hampton Rd Unit 1
- 684 Greenfield Rd
- 303 Capitol Dr Unit A
- 171 Brompton Ln Unit A
- 706 Brighton Dr
- 740 Manor Hill Place
- 174 Brompton Ln Unit A
- 769 Brighton Dr
- 772 Wild Ginger Rd
- 744 Merrill New Rd
- 731 Queens Gate Cir Unit 1
- 868 Edgewood Dr
