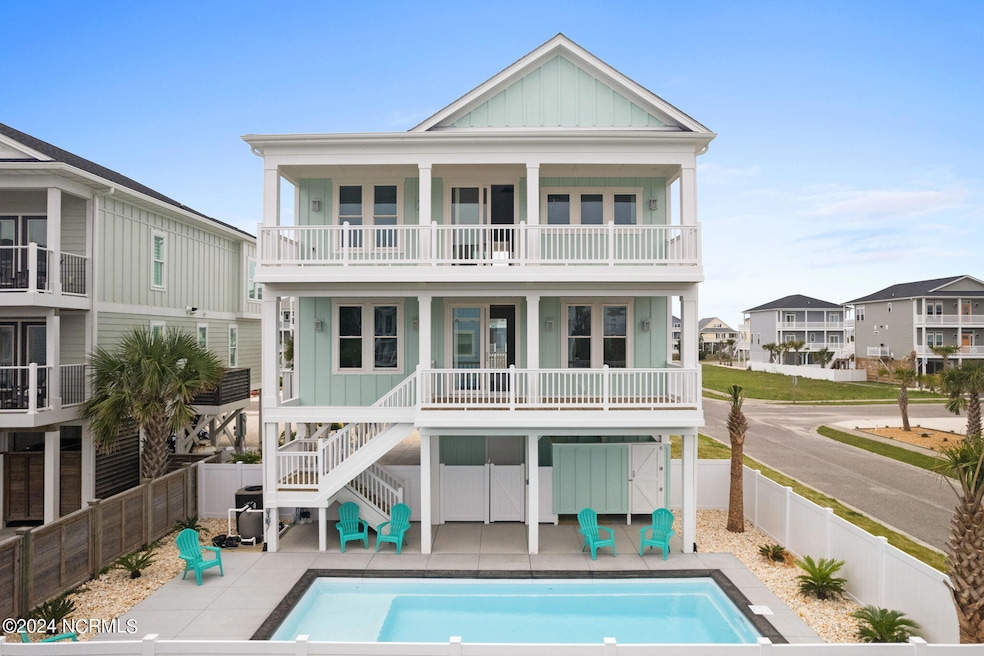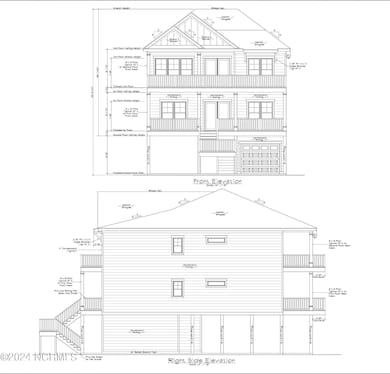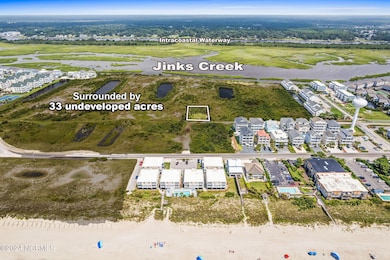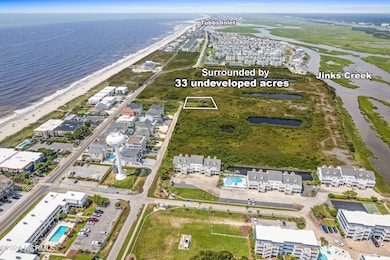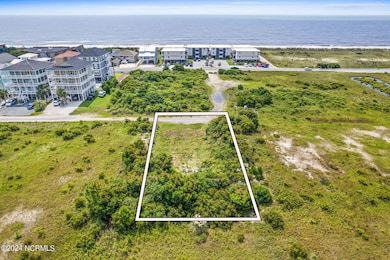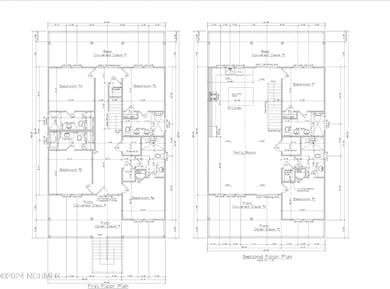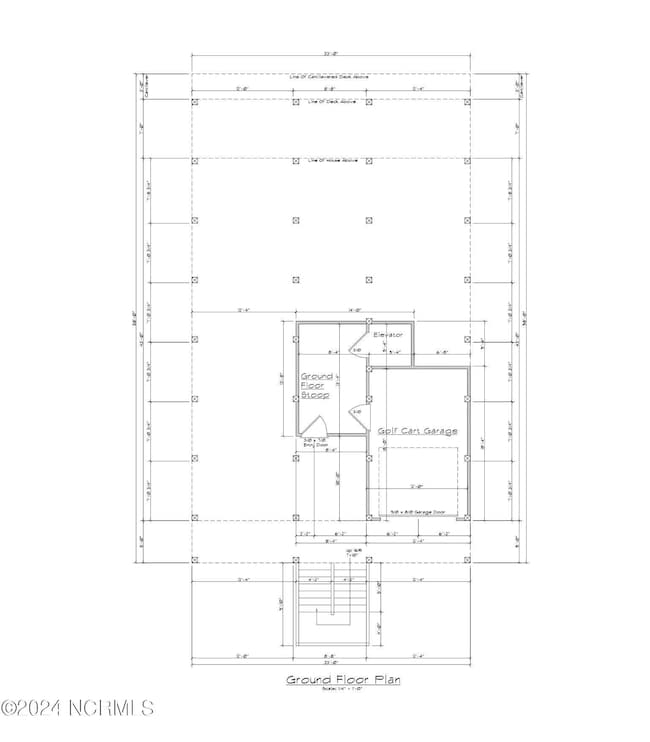
304 W 2nd St Ocean Isle Beach, NC 28469
Estimated payment $9,197/month
Highlights
- Ocean View
- In Ground Pool
- Vaulted Ceiling
- Union Elementary School Rated A-
- Deck
- Main Floor Primary Bedroom
About This Home
Brand New Construction (To Be Built), Designer Finishes Inside and Outside, Private Lot with Incredible Ocean Views, Jinx Creek Views and 33 undeveloped acres that surround this home!!! This is what dreams are made of...The Ultimate in Privacy and The Ultimate in Views in all directions!!!! WOW!! This home will feature 6 bedrooms, 6 bathrooms, vaulted ceiling with beams, open layout and huge decks for easy entertaining, and the home is professionally designed with all high end selections!!! Hardi board exterior, spray foam insulation, tankless water heater, luxurious pool and so much more!! This home is perfect if you are looking for a full time residence, a second home or an incredible vacation rental, income producing property!! This lot location essentially has some of the best views you can ever image, a huge pool for you/family or the renters to enjoy after a day at the beach and so much more!! This is one that you are going to want to see today as new construction with these kind of views do not last long!! See the attached floor plan that is proposed but also know that this plan can be tweaked if you want slight alterations as well. The property will feature a rock driveway at the end of second street that leads all the way to this property. The Builder Team and the Interior Designer are happy to discuss all options with you to make this your perfect and customized beach home!!
Listing Agent
Keller Williams Innovate-OIB Mainland License #262683 Listed on: 09/22/2024

Home Details
Home Type
- Single Family
Est. Annual Taxes
- $400
Year Built
- Built in 2025
Lot Details
- 5,000 Sq Ft Lot
- Lot Dimensions are 50x100x50x100
- Property fronts a marsh
- Fenced Yard
- Vinyl Fence
- Property is zoned Oi-C-1
Property Views
- Ocean
- Views of a Sound
- Intracoastal
- Canal
- Creek or Stream
Home Design
- Reverse Style Home
- Wood Frame Construction
- Architectural Shingle Roof
- Piling Construction
- Stick Built Home
Interior Spaces
- 2,500 Sq Ft Home
- 2-Story Property
- Vaulted Ceiling
- Ceiling Fan
- Combination Dining and Living Room
- Fire and Smoke Detector
- Kitchen Island
Flooring
- Tile
- Luxury Vinyl Plank Tile
Bedrooms and Bathrooms
- 6 Bedrooms
- Primary Bedroom on Main
- 6 Full Bathrooms
Parking
- 1 Car Attached Garage
- 2 Attached Carport Spaces
- Front Facing Garage
- Gravel Driveway
- Off-Street Parking
Outdoor Features
- In Ground Pool
- Deck
- Covered Patio or Porch
Schools
- Union Elementary School
- Shallotte Middle School
- West Brunswick High School
Utilities
- Central Air
- Heat Pump System
- Tankless Water Heater
Community Details
- No Home Owners Association
Listing and Financial Details
- Assessor Parcel Number 257ga00201
Map
Home Values in the Area
Average Home Value in this Area
Tax History
| Year | Tax Paid | Tax Assessment Tax Assessment Total Assessment is a certain percentage of the fair market value that is determined by local assessors to be the total taxable value of land and additions on the property. | Land | Improvement |
|---|---|---|---|---|
| 2025 | $400 | $420,000 | $420,000 | $0 |
| 2024 | $400 | $502,580 | $420,000 | $82,580 |
| 2023 | $400 | $502,580 | $420,000 | $82,580 |
| 2022 | $400 | $284,970 | $217,500 | $67,470 |
| 2021 | $400 | $284,970 | $217,500 | $67,470 |
| 2020 | $365 | $284,970 | $217,500 | $67,470 |
| 2019 | $338 | $217,500 | $217,500 | $0 |
| 2018 | $338 | $120,000 | $120,000 | $0 |
| 2017 | $250 | $120,000 | $120,000 | $0 |
| 2016 | $200 | $120,000 | $120,000 | $0 |
| 2015 | $200 | $201,230 | $120,000 | $81,230 |
| 2014 | $200 | $352,300 | $280,000 | $72,300 |
Property History
| Date | Event | Price | Change | Sq Ft Price |
|---|---|---|---|---|
| 07/02/2025 07/02/25 | Pending | -- | -- | -- |
| 05/29/2025 05/29/25 | For Sale | $545,000 | -67.8% | -- |
| 10/09/2024 10/09/24 | Price Changed | $1,695,000 | -0.3% | $678 / Sq Ft |
| 09/22/2024 09/22/24 | For Sale | $1,700,000 | +466.7% | $680 / Sq Ft |
| 07/15/2024 07/15/24 | Sold | $300,000 | -39.9% | -- |
| 05/31/2024 05/31/24 | Pending | -- | -- | -- |
| 02/08/2024 02/08/24 | For Sale | $499,000 | -- | -- |
Purchase History
| Date | Type | Sale Price | Title Company |
|---|---|---|---|
| Warranty Deed | $300,000 | None Listed On Document | |
| Warranty Deed | $30,000 | -- |
Mortgage History
| Date | Status | Loan Amount | Loan Type |
|---|---|---|---|
| Open | $225,000 | Construction |
About the Listing Agent

I love what I do and I would love to help you as well. I treat all of my client's money as if it were my own so I take my profession very seriously. I have been in the Real Estate Industry for close to 20 years now and I was just recently recognized as the #2 Overall Individual Agent in all of North Carolina and South Carolina for all of Keller Williams Realty. I have been recognized annually for my hard work but I prefer to focus on you vs. tell you about my awards. I would love to bring
Baxter's Other Listings
Source: Hive MLS
MLS Number: 100467383
APN: 257GA00201
- 14 Private Dr
- 97 W 2nd St
- 101 W First St Unit A3
- 101 W First St Unit A2
- 74 Private Dr
- 317 W 1st St
- 240 W Second St Unit 7C
- 250 W Second St Unit 2B
- 253 W Second St
- 269 W First St
- 31 Beaufort St Unit E
- 23 Beaufort St Unit G
- 271 W First St Unit D
- 12 Causeway Dr Unit 310
- 275 W First St Unit 2I
- 277 W First St Unit 1C
- 3 Gatha Dr
- 28 E First St Unit 4B
- 28 E First St Unit 3C
- 1766 Waterway Dr SW
- 1149 Windy Grove Ln
- 1153 Windy Grove Ln
- 6391 Bryson Dr SW
- 1710 Whispering Pine St SW
- 1771 Harborage Dr SW Unit 2
- 397 E 2nd St Unit ID1069890P
- 1211 Windy Grove Ln
- 1207 Windy Grove Ln
- 7107 Ascension Dr SW
- 1790 Queen Anne St SW Unit 1
- 7620 High Market St Unit 2
- 6599 Longwater Ct SW
- 4735 Cedar Ln SW
- 1956 Sparrowstar Way
- 228 Kings Trail Unit 24a - Up
- 7509 Moorhen Ln SW Unit 52d
- 870 Great Egret Cir SW Unit 1
- 4364 Owendon Dr
- 702 Troon Ct SW
- 190 Wildwood St NW
