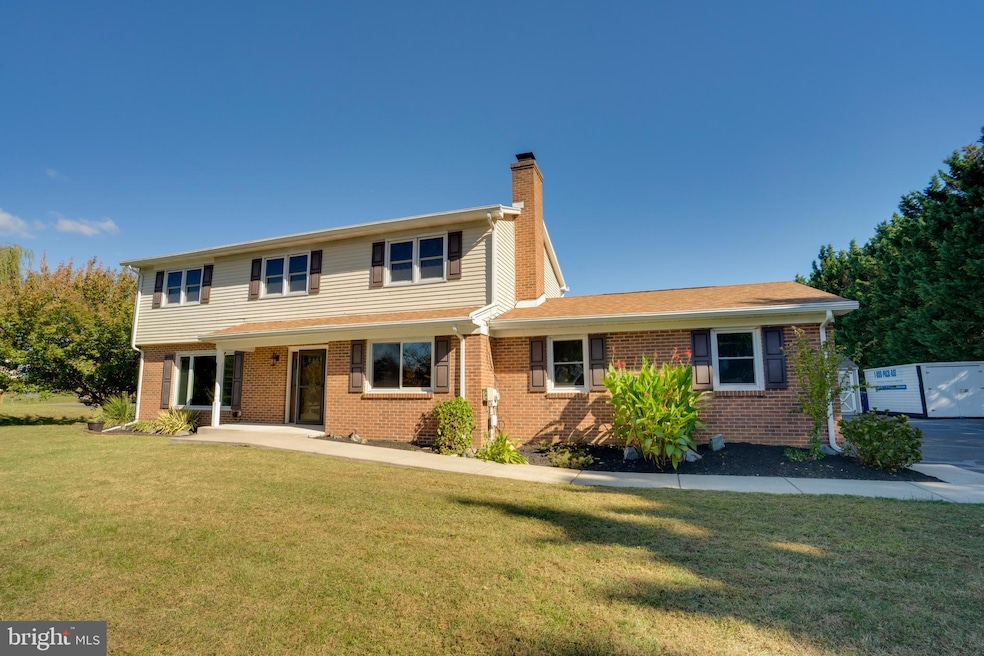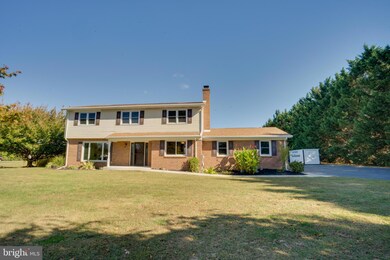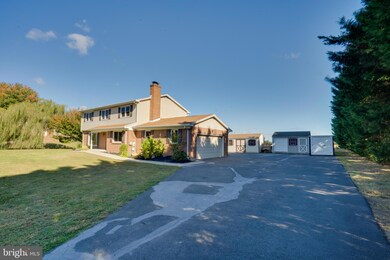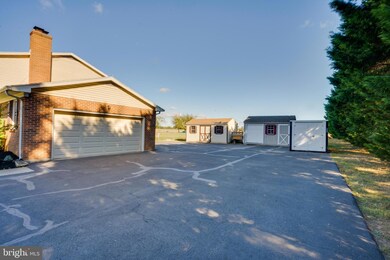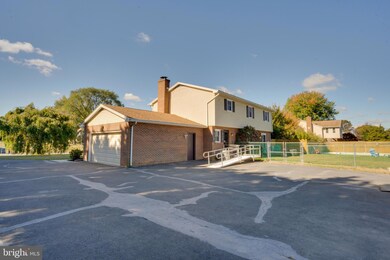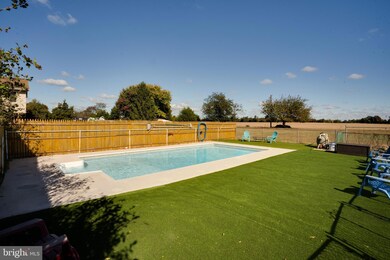
304 W Windmill Way Middletown, DE 19709
Odessa NeighborhoodHighlights
- In Ground Pool
- Colonial Architecture
- Wood Burning Stove
- View of Trees or Woods
- Deck
- Private Lot
About This Home
As of November 2024**Open House Saturday 10am-2pm**
Welcome to 304 W Windmill Way, a beautifully updated Colonial-style home nestled on a peaceful one-acre lot in Middletown, DE, **with no HOA restrictions**. This 4-bedroom, 2.5-bathroom property offers the perfect blend of modern conveniences and classic charm, making it an exceptional retreat for comfortable living.
Step inside to discover a thoughtfully updated kitchen, renovated in 2017, featuring hickory cabinets, granite countertops, and a breakfast bar. It flows seamlessly into the dining room, creating an ideal space for gatherings and family meals. The family room, with its cozy wood stove and expansive windows, provides a warm and inviting atmosphere perfect for relaxation.
Original hardwood floors span the home, with the downstairs floors beautifully refinished to maintain their timeless appeal. A newly updated half bath in 2024 adds a fresh touch to the main floor. Upstairs, you'll find all four bedrooms, including the primary suite with its private bath and walk-in shower. The finished basement offers versatile additional space for a home office, gym, or entertainment area.
The 2-car garage with a side door, along with two large sheds (10x20 and 12x16), provide ample storage and functionality. Meticulously maintained, the home boasts significant upgrades: a new septic system installed in 2015, a water softener and purifier added in 2017, and windows, roof, and doors replaced in 2017. Additionally, the AC and oil furnace were updated in 2012 and 2018, ensuring energy efficiency for years to come.
Outside, enjoy your private in-ground pool, spacious driveway, and tranquil backyard, which backs up to an open field, offering serene views and privacy. A beautiful weeping cherry tree graces the front yard, enhancing the home's curb appeal. **With no HOA**, you’ll enjoy the freedom to truly make this home your own without the extra fees or restrictions often associated with homeowner associations.
Conveniently located near Route 1, I-95, and the Christiana Mall, this home combines the best of suburban tranquility with easy access to shopping, dining, and major commuting routes. Don’t miss the chance to make this updated, move-in-ready property your forever home!
Home Details
Home Type
- Single Family
Est. Annual Taxes
- $2,419
Year Built
- Built in 1987 | Remodeled in 2017
Lot Details
- 1 Acre Lot
- Lot Dimensions are 161.20 x 270.20
- Southwest Facing Home
- Wood Fence
- Chain Link Fence
- Private Lot
- Back, Front, and Side Yard
- Property is zoned NC40
Parking
- 2 Car Direct Access Garage
- 10 Driveway Spaces
- Oversized Parking
- Parking Storage or Cabinetry
- Rear-Facing Garage
- Garage Door Opener
- On-Street Parking
Property Views
- Woods
- Pasture
- Garden
Home Design
- Colonial Architecture
- Brick Exterior Construction
- Brick Foundation
- Aluminum Siding
- Vinyl Siding
Interior Spaces
- Property has 3 Levels
- Crown Molding
- Ceiling Fan
- Wood Burning Stove
- Wood Burning Fireplace
- Brick Fireplace
- Metal Fireplace
- Double Pane Windows
- Sliding Doors
- Family Room
- Living Room
- Combination Kitchen and Dining Room
- Finished Basement
- Basement Fills Entire Space Under The House
- Surveillance System
Kitchen
- Eat-In Kitchen
- Double Oven
- Built-In Microwave
- Dishwasher
- Stainless Steel Appliances
- Upgraded Countertops
Flooring
- Wood
- Tile or Brick
- Vinyl
Bedrooms and Bathrooms
- 5 Bedrooms
- En-Suite Primary Bedroom
- En-Suite Bathroom
- Walk-In Closet
- Bathtub with Shower
- Walk-in Shower
Laundry
- Laundry Room
- Laundry on main level
- Electric Dryer
- Washer
Outdoor Features
- In Ground Pool
- Deck
- Outbuilding
Utilities
- Forced Air Heating and Cooling System
- Air Filtration System
- Heating System Uses Oil
- Vented Exhaust Fan
- 200+ Amp Service
- Water Treatment System
- Well
- Electric Water Heater
- Water Conditioner is Owned
- On Site Septic
- Cable TV Available
Community Details
- No Home Owners Association
- Dutch Neck Farms Subdivision
Listing and Financial Details
- Tax Lot 103
- Assessor Parcel Number 13-009.00-103
Map
Home Values in the Area
Average Home Value in this Area
Property History
| Date | Event | Price | Change | Sq Ft Price |
|---|---|---|---|---|
| 11/20/2024 11/20/24 | Sold | $495,000 | 0.0% | $168 / Sq Ft |
| 10/15/2024 10/15/24 | For Sale | $495,000 | 0.0% | $168 / Sq Ft |
| 10/11/2024 10/11/24 | Off Market | $495,000 | -- | -- |
| 10/10/2024 10/10/24 | For Sale | $495,000 | -- | $168 / Sq Ft |
Tax History
| Year | Tax Paid | Tax Assessment Tax Assessment Total Assessment is a certain percentage of the fair market value that is determined by local assessors to be the total taxable value of land and additions on the property. | Land | Improvement |
|---|---|---|---|---|
| 2024 | $2,544 | $76,300 | $12,200 | $64,100 |
| 2023 | $2,307 | $76,300 | $12,200 | $64,100 |
| 2022 | $2,419 | $76,300 | $12,200 | $64,100 |
| 2021 | $2,419 | $76,300 | $12,200 | $64,100 |
| 2020 | $2,435 | $76,300 | $12,200 | $64,100 |
| 2019 | $2,431 | $76,300 | $12,200 | $64,100 |
| 2018 | $2,385 | $76,300 | $12,200 | $64,100 |
| 2017 | $2,228 | $76,300 | $12,200 | $64,100 |
| 2016 | $1,991 | $76,300 | $12,200 | $64,100 |
| 2015 | $1,992 | $76,300 | $12,200 | $64,100 |
| 2014 | $1,993 | $76,300 | $12,200 | $64,100 |
Mortgage History
| Date | Status | Loan Amount | Loan Type |
|---|---|---|---|
| Open | $505,642 | VA | |
| Previous Owner | $260,850 | New Conventional | |
| Previous Owner | $294,325 | New Conventional | |
| Previous Owner | $12,265 | Unknown | |
| Previous Owner | $313,300 | New Conventional | |
| Previous Owner | $289,000 | Unknown | |
| Previous Owner | $252,350 | VA |
Deed History
| Date | Type | Sale Price | Title Company |
|---|---|---|---|
| Deed | $415,000 | None Listed On Document | |
| Deed | $245,000 | -- |
Similar Homes in Middletown, DE
Source: Bright MLS
MLS Number: DENC2068798
APN: 13-009.00-103
- 314 W Windmill Way
- 1517 Lesterfield Way
- 1415 Pennfield Dr
- 1415 Pennfield Dr
- 1415 Pennfield Dr
- 1415 Pennfield Dr
- 1415 Pennfield Dr
- 1514 Lesterfield Way
- 1512 Lesterfield Way
- 1510 Lesterfield Way
- 1416 Pennfield Dr
- 1418 Pennfield Dr
- 875 Port Penn Rd
- 467 Hyetts Corner Rd
- 147 Parker Dr
- 253 Rossnakill Rd
- 508 Ennis Ct
- 841 Lissicasey Loop
- 1007 Wickersham Way
- 1001 Wickersham Way
