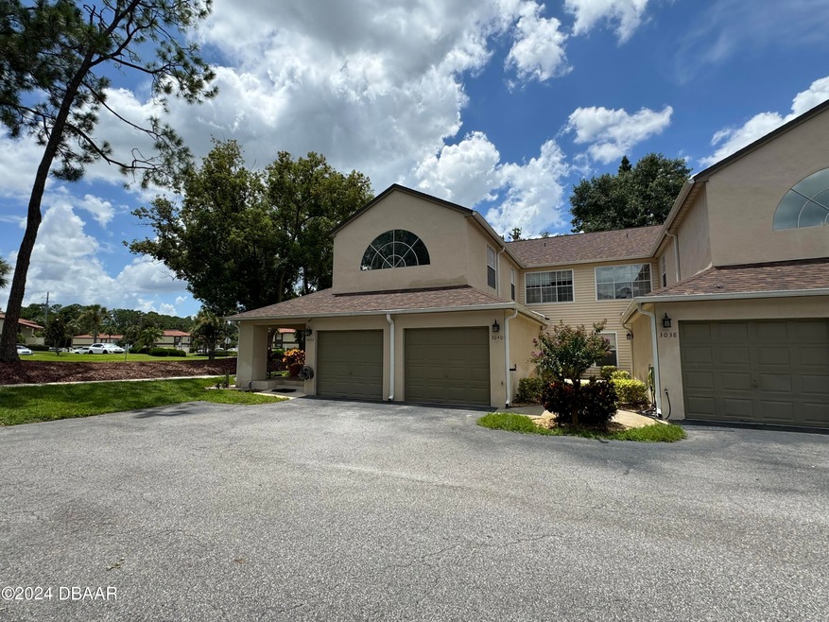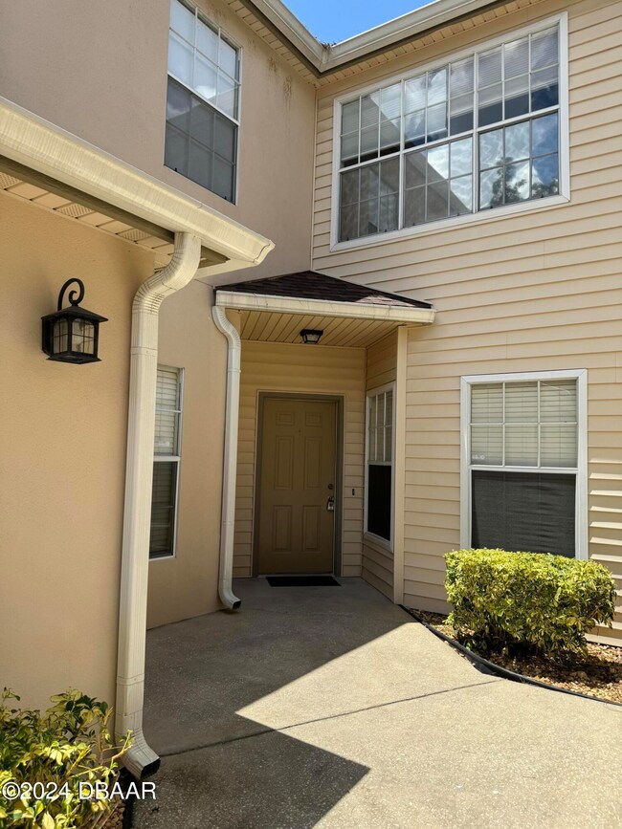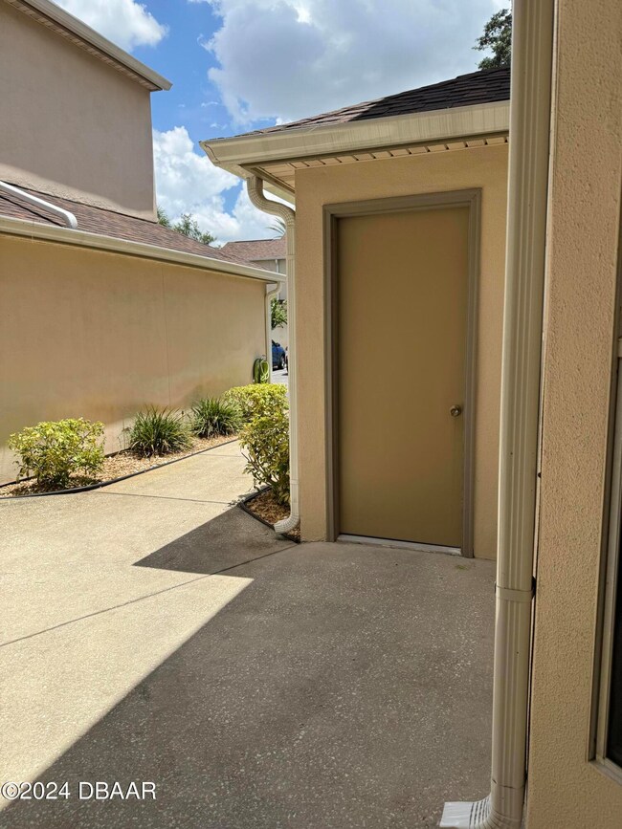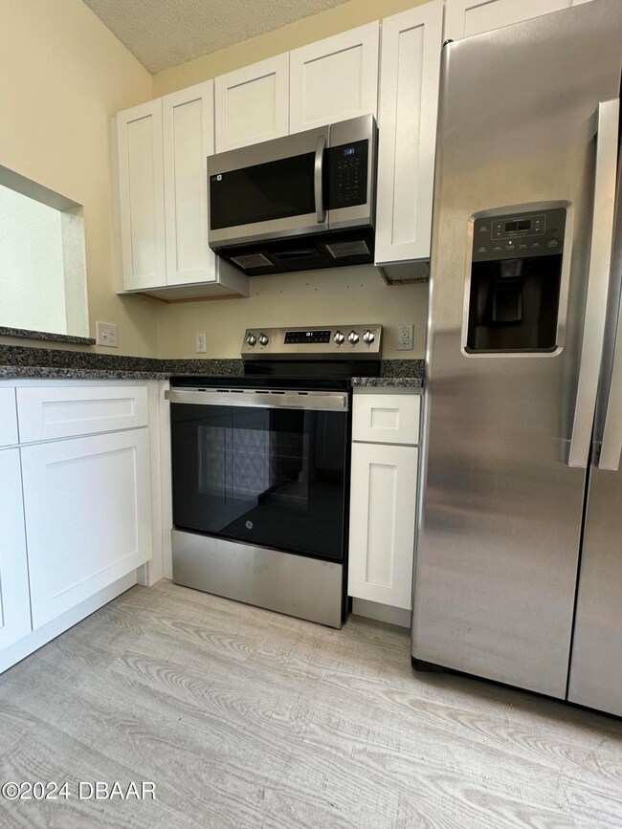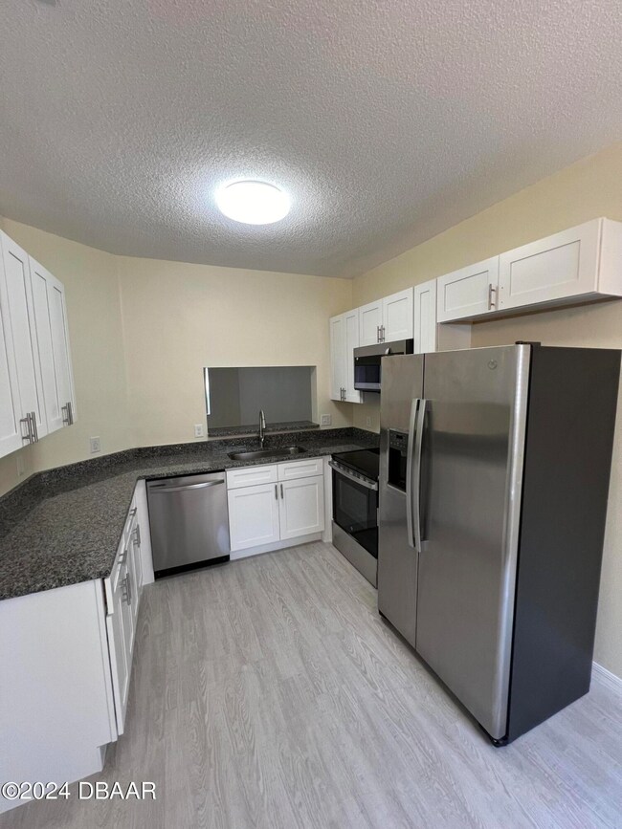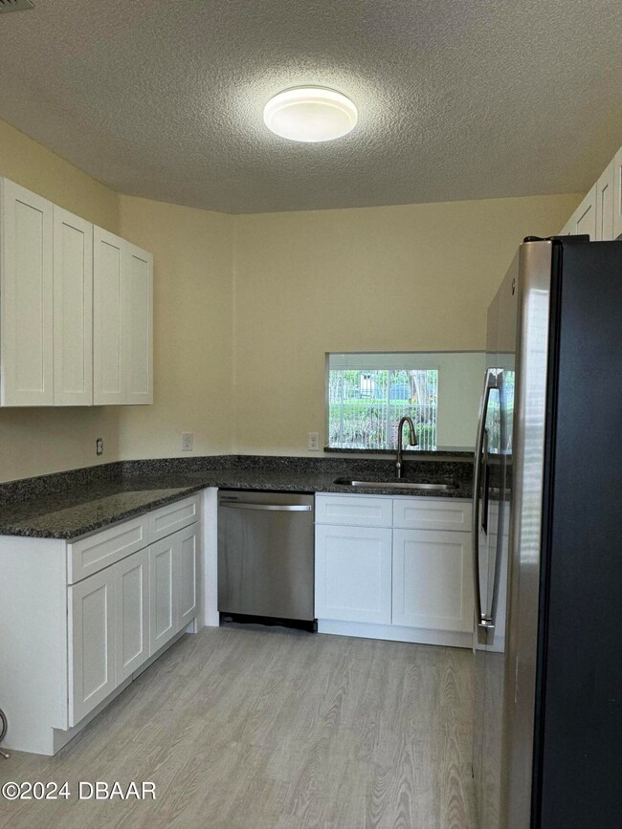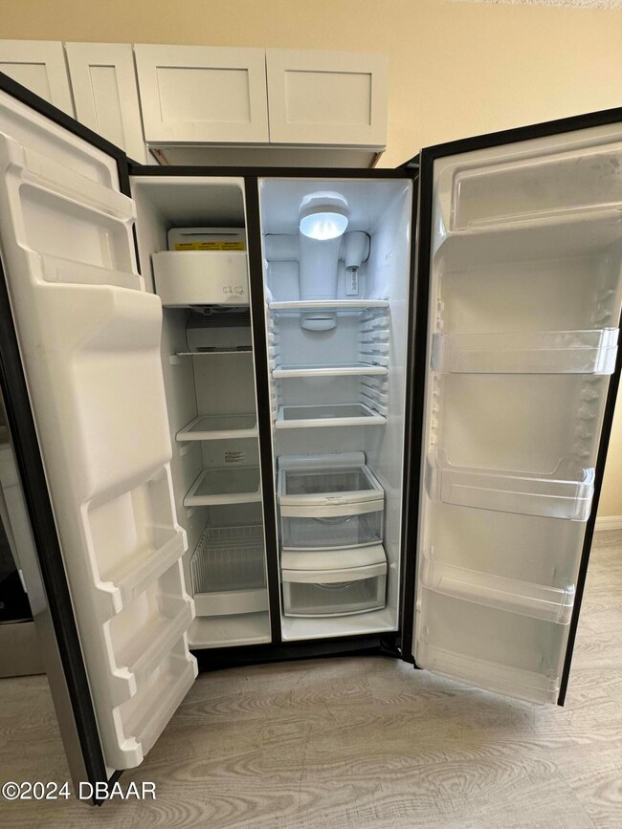
3040 Cottage Grove Ct Unit 1906 Orlando, FL 32822
South Semoran NeighborhoodHighlights
- Golf Course Community
- Gated with Attendant
- RV or Boat Parking
- Fitness Center
- In Ground Pool
- Open Floorplan
About This Home
As of January 2025This COMPLETELY RENOVATE two-bedroom and two-bath condominium with a beautiful RENOVATED MASTER BATH located at Ventura Village offers a spacious interior with an ample open living space creating a relaxing in-home garden environment. Jumbo windows in the NEWLY RENOVATED kitchen with ALL NEW APPLIANCES and CABINETS and GRANITE COUNTERS make the cooking areas light and bright. The attached garage provides extra storage space. Built for golfers and active outdoor enthusiasts, Ventura Village is a community on an 18-hole championship golf course, with tennis courts and 500 acres of lush landscaping and lawns. This complex was built in 1993 and is five miles north of the airport and about five miles east of downtown Orlando. Other amenities include an on-site clubhouse with a restaurant and bar, a pool, 24-hour staff, and gated security.
Last Agent to Sell the Property
America's Elite Realty LLC License #3393955 Listed on: 08/06/2024
Property Details
Home Type
- Condominium
Est. Annual Taxes
- $3,387
Year Built
- Built in 1993 | Remodeled
HOA Fees
Parking
- 1 Car Garage
- Garage Door Opener
- Guest Parking
- Additional Parking
- RV or Boat Parking
Home Design
- Contemporary Architecture
- Block Foundation
- Wood Siding
- Cement Siding
- Block And Beam Construction
- Stucco
Interior Spaces
- 1,305 Sq Ft Home
- 1-Story Property
- Open Floorplan
- Ceiling Fan
- Entrance Foyer
- Living Room
- Screened Porch
- Smart Thermostat
- Stacked Washer and Dryer
Kitchen
- Eat-In Kitchen
- Electric Range
- Microwave
- ENERGY STAR Qualified Refrigerator
- Ice Maker
- ENERGY STAR Qualified Dishwasher
- Disposal
Flooring
- Carpet
- Laminate
Bedrooms and Bathrooms
- 2 Bedrooms
- Split Bedroom Floorplan
- Walk-In Closet
- 2 Full Bathrooms
- Separate Shower in Primary Bathroom
Pool
- In Ground Pool
- Heated Spa
- In Ground Spa
Utilities
- Central Heating and Cooling System
- ENERGY STAR Qualified Water Heater
- Cable TV Available
Additional Features
- Non-Toxic Pest Control
- Screened Patio
- Property is near a park
Listing and Financial Details
- Assessor Parcel Number 32822
Community Details
Overview
- Association fees include cable TV, ground maintenance, maintenance structure, pest control, security, trash, water
- Ventura Country Club HOA
- On-Site Maintenance
Recreation
- Golf Course Community
- Pickleball Courts
- Community Playground
- Fitness Center
- Community Pool
- Community Spa
- Tennis Courts
Pet Policy
- Limit on the number of pets
- Pet Size Limit
- Dogs and Cats Allowed
- Breed Restrictions
Security
- Gated with Attendant
- 24 Hour Access
- Fire and Smoke Detector
- Fire Sprinkler System
Additional Features
- Clubhouse
- Security
Ownership History
Purchase Details
Home Financials for this Owner
Home Financials are based on the most recent Mortgage that was taken out on this home.Purchase Details
Purchase Details
Home Financials for this Owner
Home Financials are based on the most recent Mortgage that was taken out on this home.Purchase Details
Purchase Details
Home Financials for this Owner
Home Financials are based on the most recent Mortgage that was taken out on this home.Purchase Details
Home Financials for this Owner
Home Financials are based on the most recent Mortgage that was taken out on this home.Purchase Details
Home Financials for this Owner
Home Financials are based on the most recent Mortgage that was taken out on this home.Similar Homes in Orlando, FL
Home Values in the Area
Average Home Value in this Area
Purchase History
| Date | Type | Sale Price | Title Company |
|---|---|---|---|
| Quit Claim Deed | $100 | None Listed On Document | |
| Interfamily Deed Transfer | -- | None Available | |
| Special Warranty Deed | $108,000 | Title & Abstract Agency Of A | |
| Trustee Deed | $55,300 | None Available | |
| Warranty Deed | $122,000 | Watson Title Svcs Inc New | |
| Warranty Deed | $104,200 | -- | |
| Warranty Deed | $80,000 | -- |
Mortgage History
| Date | Status | Loan Amount | Loan Type |
|---|---|---|---|
| Previous Owner | $160,000 | New Conventional | |
| Previous Owner | $112,000 | Unknown | |
| Previous Owner | $95,000 | Purchase Money Mortgage | |
| Previous Owner | $98,950 | New Conventional | |
| Previous Owner | $63,950 | No Value Available |
Property History
| Date | Event | Price | Change | Sq Ft Price |
|---|---|---|---|---|
| 01/08/2025 01/08/25 | Sold | $280,000 | +3.7% | $215 / Sq Ft |
| 12/06/2024 12/06/24 | Pending | -- | -- | -- |
| 11/15/2024 11/15/24 | For Sale | $269,900 | 0.0% | $207 / Sq Ft |
| 11/12/2024 11/12/24 | Sold | $269,900 | -3.5% | $207 / Sq Ft |
| 08/14/2024 08/14/24 | Price Changed | $279,599 | -1.9% | $214 / Sq Ft |
| 08/06/2024 08/06/24 | For Sale | $284,900 | +163.9% | $218 / Sq Ft |
| 08/17/2018 08/17/18 | Off Market | $107,950 | -- | -- |
| 10/30/2014 10/30/14 | Sold | $107,950 | -1.8% | $83 / Sq Ft |
| 09/09/2014 09/09/14 | Pending | -- | -- | -- |
| 09/03/2014 09/03/14 | Price Changed | $109,900 | -4.4% | $84 / Sq Ft |
| 08/20/2014 08/20/14 | For Sale | $114,900 | 0.0% | $88 / Sq Ft |
| 08/14/2014 08/14/14 | Pending | -- | -- | -- |
| 08/12/2014 08/12/14 | For Sale | $114,900 | 0.0% | $88 / Sq Ft |
| 08/04/2014 08/04/14 | Pending | -- | -- | -- |
| 07/31/2014 07/31/14 | Price Changed | $114,900 | -4.2% | $88 / Sq Ft |
| 06/27/2014 06/27/14 | Price Changed | $119,900 | -11.1% | $92 / Sq Ft |
| 05/28/2014 05/28/14 | For Sale | $134,900 | -- | $103 / Sq Ft |
Tax History Compared to Growth
Tax History
| Year | Tax Paid | Tax Assessment Tax Assessment Total Assessment is a certain percentage of the fair market value that is determined by local assessors to be the total taxable value of land and additions on the property. | Land | Improvement |
|---|---|---|---|---|
| 2025 | $3,747 | $210,800 | -- | $210,800 |
| 2024 | $3,492 | $202,300 | -- | $202,300 |
| 2023 | $3,492 | $202,300 | $40,460 | $161,840 |
| 2022 | $3,060 | $163,100 | $32,620 | $130,480 |
| 2021 | $2,869 | $150,100 | $30,020 | $120,080 |
| 2020 | $2,657 | $143,600 | $28,720 | $114,880 |
| 2019 | $2,560 | $130,500 | $26,100 | $104,400 |
| 2018 | $2,406 | $124,000 | $24,800 | $99,200 |
| 2017 | $2,185 | $108,300 | $21,660 | $86,640 |
| 2016 | $2,210 | $110,600 | $22,120 | $88,480 |
| 2015 | $2,023 | $96,000 | $19,200 | $76,800 |
| 2014 | $1,855 | $86,400 | $17,280 | $69,120 |
Agents Affiliated with this Home
-
L
Seller's Agent in 2025
Liz Spiletic
America's Elite Realty LLC
-
R
Seller's Agent in 2014
Rich Harger
CONNECT REALTY.COM INC
-
J
Seller Co-Listing Agent in 2014
Janet Dickinson
CONNECT REALTY.COM INC
-
C
Buyer's Agent in 2014
Cecilia Philippone
INDEPENDENCE REALTY GROUP LLC
Map
Source: Daytona Beach Area Association of REALTORS®
MLS Number: 1202424
APN: 03-2330-8873-01-906
- 3004 Cottage Grove Ct Unit 1805
- 3007 Cottage Grove Ct Unit 2007
- 6126 Sunnyvale Dr Unit GE
- 3221 Westridge Blvd Unit J103
- 3214 Candle Ridge Dr Unit 201
- 6057 Lake Pointe Dr Unit 408
- 3030 Clubview Dr Unit GE
- 6147 Sunnyvale Dr Unit GE
- 6142 Sunnyvale Dr Unit GE
- 3279 Westridge Blvd Unit 204
- 2923 Marshfield Ct Unit GE
- 3285 Westridge Blvd Unit 103
- 5999 Lake Pointe Dr Unit 602
- 5999 Lake Pointe Dr Unit 609
- 5978 Braemar Place Unit 108
- 5978 Braemar Place Unit 102
- 3002 Clubview Dr Unit 1L5
- 6013 Scotchwood Glen Unit 20
- 2909 Clubview Dr Unit 2909
- 2627 Oak Park Way Unit 102
