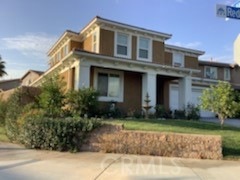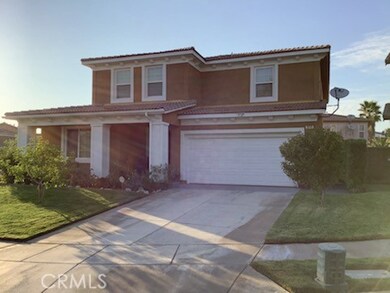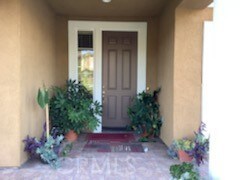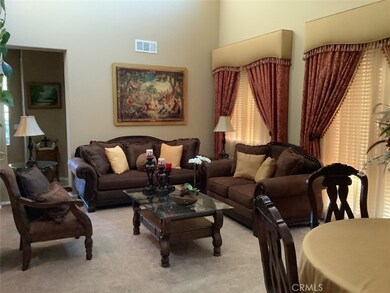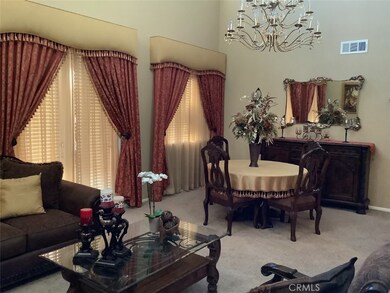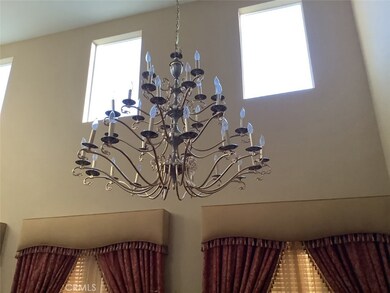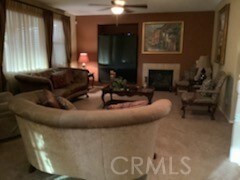
3040 Red Rubin Ct Hemet, CA 92545
Page Ranch NeighborhoodEstimated Value: $535,657 - $613,000
Highlights
- Golf Course Community
- Fishing
- Open Floorplan
- Heated In Ground Pool
- Gated Community
- Community Lake
About This Home
As of March 2022Gorgeous 2 story home! Beautiful bright open floor plan with custom paint and window coverings. The kitchen is complete with island, pantry, plenty of custom cabinets, and refrigerator is included. Master bedroom with master bath includes double sinks and walk in closet. Separate tub and large walk in shower. Two bedrooms are Jack & Jill. The landscape has automatic sprinklers for convenience. The backyard has custom tile and artificial turf, an inviting covered patio with beautiful waterfall fountain, gorgeous lighting and misting system for added comfort!
Last Agent to Sell the Property
SoCal Realtors & Associates License #01955108 Listed on: 09/07/2021
Last Buyer's Agent
SoCal Realtors & Associates License #01955108 Listed on: 09/07/2021
Home Details
Home Type
- Single Family
Est. Annual Taxes
- $9,641
Year Built
- Built in 2006
Lot Details
- 6,970 Sq Ft Lot
- South Facing Home
- Block Wall Fence
- Fence is in excellent condition
- Landscaped
- Corner Lot
- Sprinkler System
- Private Yard
- Lawn
- Front Yard
HOA Fees
- $184 Monthly HOA Fees
Parking
- 2 Car Attached Garage
- 2 Open Parking Spaces
- Oversized Parking
- Parking Storage or Cabinetry
- Parking Available
- Front Facing Garage
- Single Garage Door
- Garage Door Opener
- Up Slope from Street
- Driveway Up Slope From Street
- Automatic Gate
- Parking Lot
- Off-Site Parking
Home Design
- Contemporary Architecture
- Planned Development
- Slab Foundation
- Fire Rated Drywall
- Frame Construction
- Spanish Tile Roof
- Clay Roof
- Pre-Cast Concrete Construction
- Concrete Perimeter Foundation
- Hardboard
- Plaster
- Stucco
Interior Spaces
- 3,175 Sq Ft Home
- 2-Story Property
- Open Floorplan
- Cathedral Ceiling
- Ceiling Fan
- Recessed Lighting
- Double Pane Windows
- Drapes & Rods
- Blinds
- Window Screens
- Panel Doors
- Formal Entry
- Great Room
- Family Room Off Kitchen
- Living Room
- Formal Dining Room
- Loft
- Storage
Kitchen
- Walk-In Pantry
- Gas Oven
- Self-Cleaning Oven
- Gas Cooktop
- Microwave
- Dishwasher
- Kitchen Island
- Tile Countertops
Flooring
- Carpet
- Tile
Bedrooms and Bathrooms
- 4 Bedrooms | 1 Main Level Bedroom
- Jack-and-Jill Bathroom
- 4 Full Bathrooms
- Tile Bathroom Countertop
- Dual Sinks
- Dual Vanity Sinks in Primary Bathroom
- Low Flow Toliet
- Bathtub with Shower
- Separate Shower
- Low Flow Shower
- Exhaust Fan In Bathroom
- Linen Closet In Bathroom
Laundry
- Laundry Room
- Washer and Electric Dryer Hookup
Home Security
- Carbon Monoxide Detectors
- Fire and Smoke Detector
Accessible Home Design
- Halls are 36 inches wide or more
- Low Pile Carpeting
- Accessible Parking
Pool
- Heated In Ground Pool
- Spa
- Fence Around Pool
Outdoor Features
- Covered patio or porch
- Exterior Lighting
- Rain Gutters
Location
- Suburban Location
Utilities
- Cooling Available
- Forced Air Heating System
- Heating System Uses Natural Gas
- Vented Exhaust Fan
- 220 Volts
- Natural Gas Connected
- Water Heater
- Water Purifier
- Phone Available
- Cable TV Available
Listing and Financial Details
- Tax Lot 193
- Tax Tract Number 30041
- Assessor Parcel Number 460280051
- $2,681 per year additional tax assessments
Community Details
Overview
- Community Lake
- Foothills
Amenities
- Clubhouse
Recreation
- Golf Course Community
- Community Pool
- Community Spa
- Fishing
- Hunting
- Park
- Water Sports
- Hiking Trails
- Bike Trail
Security
- Card or Code Access
- Gated Community
Ownership History
Purchase Details
Purchase Details
Purchase Details
Home Financials for this Owner
Home Financials are based on the most recent Mortgage that was taken out on this home.Similar Homes in Hemet, CA
Home Values in the Area
Average Home Value in this Area
Purchase History
| Date | Buyer | Sale Price | Title Company |
|---|---|---|---|
| Billings Sylvia M | -- | None Available | |
| Billings Sylvia M | -- | None Available | |
| Billings Lee A | $418,000 | First American Title Company |
Mortgage History
| Date | Status | Borrower | Loan Amount |
|---|---|---|---|
| Open | Billings Sylvia M | $205,000 | |
| Previous Owner | Billings Lee A | $137,900 |
Property History
| Date | Event | Price | Change | Sq Ft Price |
|---|---|---|---|---|
| 03/02/2022 03/02/22 | Sold | $499,000 | 0.0% | $157 / Sq Ft |
| 12/08/2021 12/08/21 | Pending | -- | -- | -- |
| 11/29/2021 11/29/21 | Price Changed | $499,000 | -5.7% | $157 / Sq Ft |
| 10/25/2021 10/25/21 | Price Changed | $529,000 | -3.6% | $167 / Sq Ft |
| 10/11/2021 10/11/21 | Price Changed | $549,000 | -4.5% | $173 / Sq Ft |
| 09/24/2021 09/24/21 | Price Changed | $575,000 | -4.0% | $181 / Sq Ft |
| 09/07/2021 09/07/21 | For Sale | $599,000 | -- | $189 / Sq Ft |
Tax History Compared to Growth
Tax History
| Year | Tax Paid | Tax Assessment Tax Assessment Total Assessment is a certain percentage of the fair market value that is determined by local assessors to be the total taxable value of land and additions on the property. | Land | Improvement |
|---|---|---|---|---|
| 2023 | $9,641 | $508,980 | $59,160 | $449,820 |
| 2022 | $7,552 | $423,294 | $75,032 | $348,262 |
| 2021 | $7,142 | $358,723 | $63,586 | $295,137 |
| 2020 | $6,286 | $320,289 | $56,774 | $263,515 |
| 2019 | $6,170 | $310,960 | $55,120 | $255,840 |
| 2018 | $6,003 | $299,000 | $53,000 | $246,000 |
| 2017 | $5,797 | $279,000 | $49,000 | $230,000 |
| 2016 | $5,694 | $268,000 | $48,000 | $220,000 |
| 2015 | $5,471 | $246,000 | $44,000 | $202,000 |
| 2014 | $5,428 | $246,000 | $44,000 | $202,000 |
Agents Affiliated with this Home
-
Richard Wormington

Seller's Agent in 2022
Richard Wormington
SoCal Realtors & Associates
(951) 350-3754
1 in this area
25 Total Sales
Map
Source: California Regional Multiple Listing Service (CRMLS)
MLS Number: SW21197423
APN: 460-280-051
- 1352 Veronica Trail
- 2842 Blue Spruce Dr
- 2918 Dogwood Way
- 3035 Cat Tail Ct
- 1349 Jasmine Way
- 3061 Thyme Way
- 1501 Ailanthus Dr
- 3077 Sun Delight Way
- 1330 Brentwood Way
- 1237 Basswood Way
- 1307 Brentwood Way
- 1200 Dutch Mill Rd
- 1838 Tamarack Ln
- 2746 Manzanita Way
- 2755 Jacaranda Way
- 3070 Sand Pine Trail
- 1874 Balsawood Dr
- 2869 Maple Dr
- 2591 Peach Tree St
- 3830 Cougar Canyon Rd
- 3040 Red Rubin Ct
- 3020 Red Rubin Ct
- 3066 Mill Ridge Dr
- 3051 Mill Ridge Dr
- 3000 Red Rubin Ct
- 3076 Mill Ridge Dr
- 3071 Mill Ridge Dr
- 1500 Red Clover Ln
- 3031 Red Rubin Ct
- 3025 Statice Ct
- 3011 Red Rubin Ct
- 3045 Statice Ct
- 1510 Red Clover Ln
- 3086 Mill Ridge Dr
- 3091 Mill Ridge Dr
- 3005 Statice Ct
- 3065 Statice Ct
- 3100 Oregano Way
- 1485 Brentwood Way
- 1475 Brentwood Way
