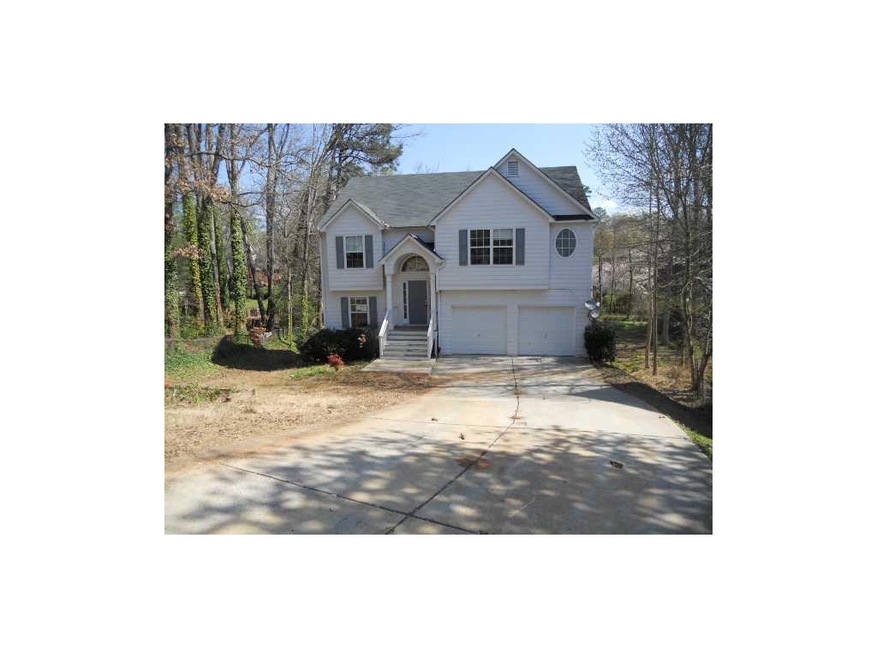3041 Brownmoore Dr SW Marietta, GA 30060
Highlights
- Deck
- Great Room
- Cul-De-Sac
- Traditional Architecture
- Den
- Ceiling height of 9 feet on the lower level
About This Home
As of December 2021Large family home with 6 bedrooms and 3 baths! No arguing here. Plenty of room to stretch or grow. Master suite has trey ceiling with fan, double vanity, garden tub and separate shower. Large secondary bedrooms. 2 decks and large level backyard. This home is waiting for to made warm and inviting for family and friends.
Last Agent to Sell the Property
BOB HODGE
NOT A VALID MEMBER License #Dup
Last Buyer's Agent
Ansley Real Estate| Christie's International Real Estate License #257364

Home Details
Home Type
- Single Family
Year Built
- Built in 2004
Lot Details
- Cul-De-Sac
- Level Lot
Parking
- 2 Car Attached Garage
- Driveway Level
Home Design
- Traditional Architecture
- Split Level Home
- Frame Construction
- Composition Roof
Interior Spaces
- 2,113 Sq Ft Home
- Ceiling height of 9 feet on the lower level
- Family Room with Fireplace
- Great Room
- Den
- Laundry Room
Kitchen
- Eat-In Kitchen
- Gas Range
- Dishwasher
- Laminate Countertops
- Wood Stained Kitchen Cabinets
Bedrooms and Bathrooms
- Split Bedroom Floorplan
- Dual Vanity Sinks in Primary Bathroom
- Separate Shower in Primary Bathroom
- Soaking Tub
Schools
- Birney Elementary School
- Floyd Middle School
- Osborne High School
Additional Features
- Deck
- Forced Air Heating and Cooling System
Community Details
- Brown Moore Manor Subdivision
Listing and Financial Details
- Tax Lot 31
- Assessor Parcel Number 3041BrownmooreDRSW
Ownership History
Purchase Details
Home Financials for this Owner
Home Financials are based on the most recent Mortgage that was taken out on this home.Purchase Details
Home Financials for this Owner
Home Financials are based on the most recent Mortgage that was taken out on this home.Purchase Details
Home Financials for this Owner
Home Financials are based on the most recent Mortgage that was taken out on this home.Purchase Details
Home Financials for this Owner
Home Financials are based on the most recent Mortgage that was taken out on this home.Purchase Details
Purchase Details
Purchase Details
Home Financials for this Owner
Home Financials are based on the most recent Mortgage that was taken out on this home.Map
Home Values in the Area
Average Home Value in this Area
Purchase History
| Date | Type | Sale Price | Title Company |
|---|---|---|---|
| Special Warranty Deed | $375,000 | Hudson Law Firm Llc | |
| Warranty Deed | $265,000 | -- | |
| Limited Warranty Deed | $265,000 | None Available | |
| Quit Claim Deed | -- | None Available | |
| Warranty Deed | $94,500 | -- | |
| Warranty Deed | $61,000 | -- | |
| Foreclosure Deed | -- | -- | |
| Deed | $179,900 | -- |
Mortgage History
| Date | Status | Loan Amount | Loan Type |
|---|---|---|---|
| Open | $300,000 | New Conventional | |
| Previous Owner | $251,750 | New Conventional | |
| Previous Owner | $35,980 | New Conventional |
Property History
| Date | Event | Price | Change | Sq Ft Price |
|---|---|---|---|---|
| 12/20/2021 12/20/21 | Sold | $375,000 | 0.0% | $177 / Sq Ft |
| 11/17/2021 11/17/21 | Price Changed | $375,000 | -2.6% | $177 / Sq Ft |
| 11/12/2021 11/12/21 | For Sale | $385,000 | +45.3% | $182 / Sq Ft |
| 11/11/2021 11/11/21 | Pending | -- | -- | -- |
| 02/28/2020 02/28/20 | Sold | $265,000 | 0.0% | $125 / Sq Ft |
| 01/16/2020 01/16/20 | Pending | -- | -- | -- |
| 01/02/2020 01/02/20 | For Sale | $265,000 | 0.0% | $125 / Sq Ft |
| 08/02/2012 08/02/12 | Rented | $1,350 | 0.0% | -- |
| 08/02/2012 08/02/12 | For Rent | $1,350 | 0.0% | -- |
| 07/16/2012 07/16/12 | Sold | $61,000 | -1.5% | $29 / Sq Ft |
| 05/31/2012 05/31/12 | Pending | -- | -- | -- |
| 03/19/2012 03/19/12 | For Sale | $61,900 | -- | $29 / Sq Ft |
Tax History
| Year | Tax Paid | Tax Assessment Tax Assessment Total Assessment is a certain percentage of the fair market value that is determined by local assessors to be the total taxable value of land and additions on the property. | Land | Improvement |
|---|---|---|---|---|
| 2024 | $3,531 | $134,384 | $28,000 | $106,384 |
| 2023 | $3,352 | $151,176 | $22,000 | $129,176 |
| 2022 | $2,910 | $104,892 | $16,000 | $88,892 |
| 2021 | $3,183 | $104,892 | $16,000 | $88,892 |
| 2020 | $2,675 | $88,128 | $16,000 | $72,128 |
| 2019 | $2,428 | $79,988 | $16,000 | $63,988 |
| 2018 | $2,428 | $79,988 | $16,000 | $63,988 |
| 2017 | $2,055 | $71,472 | $16,000 | $55,472 |
| 2016 | $2,033 | $70,708 | $16,000 | $54,708 |
| 2015 | $2,083 | $70,708 | $16,000 | $54,708 |
| 2014 | $2,101 | $70,708 | $0 | $0 |
Source: First Multiple Listing Service (FMLS)
MLS Number: 4338672
APN: 17-0163-0-015-0
- 315 Renae Ln SW
- 4005 Saddlebrook Creek Dr
- 209 Courtland Oaks Dr SW
- 3065 Moser Way
- 3165 Blackshear Dr
- 570 Harris Ct SW
- 2777 Northwood Ct SW
- 43 Landmark Ln SW
- 189 Timber Creek Ln SW
- 187 Timber Creek Ln SW
- 193 Timber Creek Ln SW
- 2898 Lakemont Dr SW
- 2896 Lakemont Dr SW
- 3219 Blackshear Dr
- 3021 Favor Pines Ct SW
- 3308 Wildwood Dr SW
