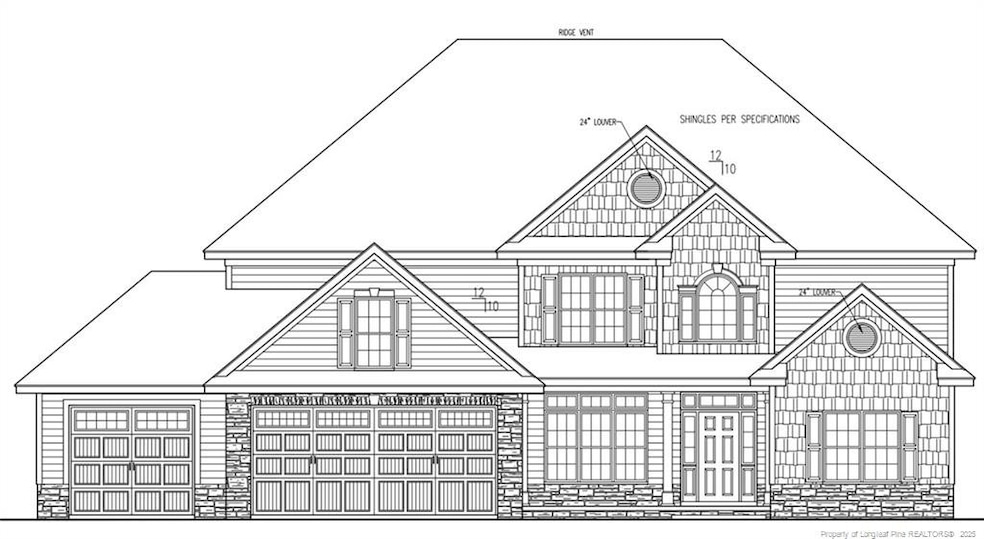
3041 Cragburn Place Fayetteville, NC 28306
Jack Britt NeighborhoodEstimated payment $5,652/month
Total Views
493
6
Beds
4.5
Baths
3,985
Sq Ft
$216
Price per Sq Ft
Highlights
- New Construction
- Wood Flooring
- 1 Fireplace
- Stoney Point Elementary School Rated A-
- Main Floor Primary Bedroom
- Granite Countertops
About This Home
Legacy at Traemoor - "The Sakamoto" Over 3900 SqFt of space! Foyer, Open Floor Plan, Study/Formal Living, Formal Dining, Kitchen with Granite Counters & Island, Large Pantry & Breakfast Area, Great Room, Downstairs MasterSuite with Dual Sinks, Garden Tub, Separate Shower & Large Walk in Closet, Upstairs has 4 Bedrooms (to include Bonus Room with Closet), a Family/Activity Room, Jack & Jill Bath & a Full Bath, Triple Car Garage. Jack Britt Schools.
Home Details
Home Type
- Single Family
Year Built
- New Construction
HOA Fees
- $29 Monthly HOA Fees
Parking
- 3 Car Attached Garage
Home Design
- Home is estimated to be completed on 1/31/26
Interior Spaces
- 3,985 Sq Ft Home
- 2-Story Property
- Ceiling Fan
- 1 Fireplace
- Entrance Foyer
Kitchen
- Range<<rangeHoodToken>>
- <<microwave>>
- Dishwasher
- Kitchen Island
- Granite Countertops
Flooring
- Wood
- Tile
- Vinyl
Bedrooms and Bathrooms
- 6 Bedrooms
- Primary Bedroom on Main
- Walk-In Closet
- Double Vanity
- Separate Shower in Primary Bathroom
Laundry
- Laundry in unit
- Washer and Dryer
Utilities
- Central Air
- Heat Pump System
Community Details
- Legacy At Traemoor HOA
- Legacy At Traemoor Subdivision
Listing and Financial Details
- Assessor Parcel Number 9494593584000
Map
Create a Home Valuation Report for This Property
The Home Valuation Report is an in-depth analysis detailing your home's value as well as a comparison with similar homes in the area
Home Values in the Area
Average Home Value in this Area
Property History
| Date | Event | Price | Change | Sq Ft Price |
|---|---|---|---|---|
| 07/07/2025 07/07/25 | For Sale | $859,997 | -- | $216 / Sq Ft |
Source: Doorify MLS
Similar Homes in Fayetteville, NC
Source: Doorify MLS
MLS Number: LP746639
Nearby Homes
- 3013 Folkstone Cir
- 3015 Hammerfest Cir
- 3024 Metthame Dr
- 3831 Queen Anne Loop
- 6309 Cicada St
- 3415 Camberly Dr
- 2907 Chanticleer Ct
- 148 New Castle (Lot 23) Ct
- 2933 Bargemaster Dr
- 2813 Franciscan Dr
- 6648 Camden Rd
- 2236 Andalusian Dr
- 4748 Ritson Ln
- 7621 Eunice Dr
- 7309 Scenic View Dr
- 4820 McKinnon Farm Rd
- 2664 Strickland Bridge Rd
- 2920 Cosmo Place
- 7010 Medway Ct
- 3511 Birchfield Ct
