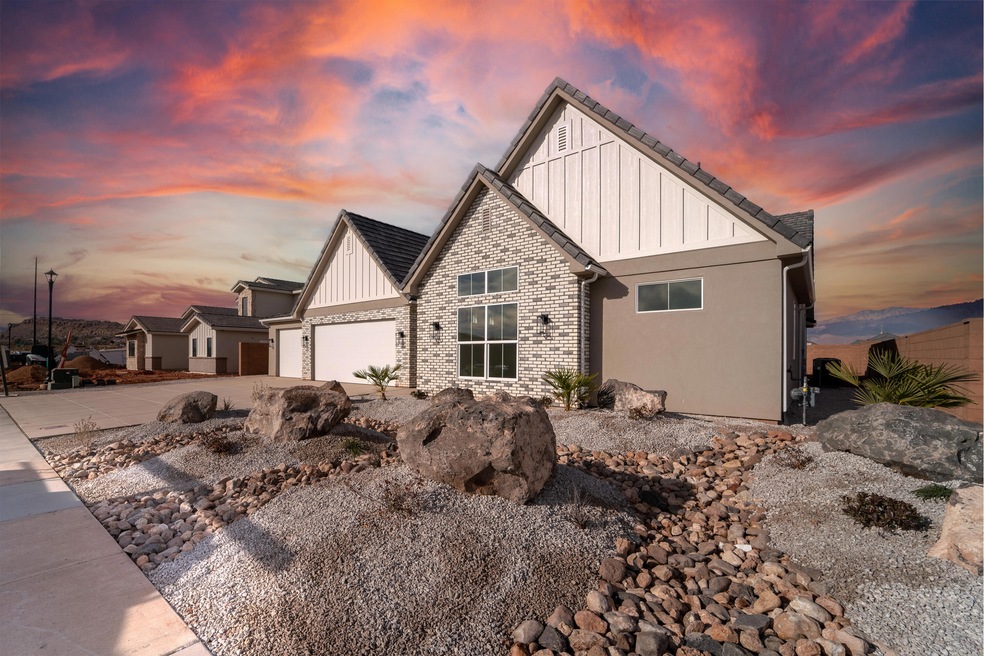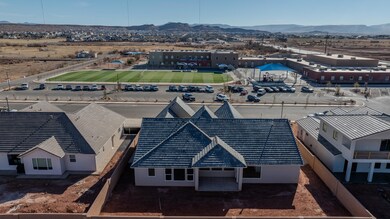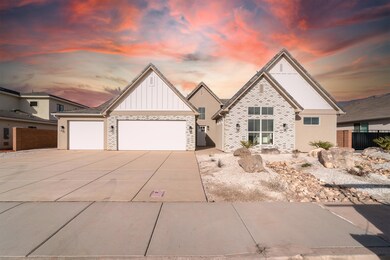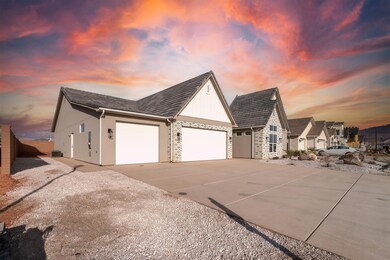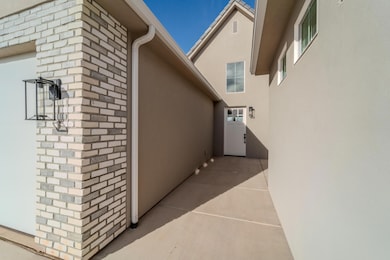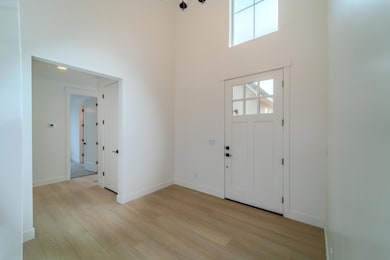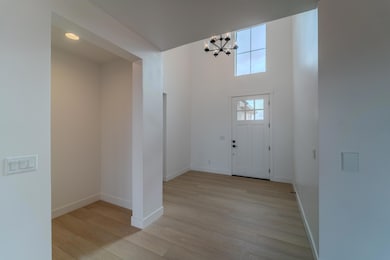
3041 E 2220 S St. George, UT 84790
Estimated payment $5,424/month
Highlights
- Casita
- Mountain View
- Covered patio or porch
- Crimson View Elementary School Rated A-
- No HOA
- Attached Garage
About This Home
**$10,000 preferred lender incentive when you use the builders preferred lender. Can be used for buyers permanent or temporary rate buy down!**Luxurious 4-Bed, 3.5-Bath Modern Home with Casita & 3-Car Garage in Crimson Vistas!Step into elegance with this custom-designed contemporary masterpiece located in the sought-after St George neighborhood - Crimson Vistas :* 4 spacious bedrooms, including a private casita perfect for guests or multi-generational living.* Sleek, gourmet kitchen boasting high-end appliances and designer finishes.* Expansive living areas bathed in natural light, ideal for both relaxation and entertainment.* 3-car garage providing ample space for vehicles, storage, or a workshop. * Prime location just minutes from George Washington Academy, blending convenience with luxury living.Indulge in the ultimate combination of modern sophistication and comfort in this exquisite St. George residence.Don't miss the opportunity to call this stunning property home!
Last Listed By
EQUITY REAL ESTATE (ST GEORGE) License #10389580 SA Listed on: 01/06/2025

Home Details
Home Type
- Single Family
Year Built
- Built in 2024
Lot Details
- 0.25 Acre Lot
- Property is Fully Fenced
- Sprinkler System
Parking
- Attached Garage
- Oversized Parking
- Extra Deep Garage
Home Design
- Slab Foundation
- Tile Roof
- Stucco Exterior
- Stone Exterior Construction
Interior Spaces
- 2,751 Sq Ft Home
- 1-Story Property
- Ceiling Fan
- Self Contained Fireplace Unit Or Insert
- Mountain Views
Kitchen
- Built-In Range
- Range Hood
- Microwave
- Dishwasher
- Disposal
Bedrooms and Bathrooms
- 4 Bedrooms
- Walk-In Closet
- 4 Bathrooms
- Bathtub With Separate Shower Stall
Outdoor Features
- Covered patio or porch
- Casita
Schools
- Crimson View Elementary School
- Crimson Cliffs Middle School
- Crimson Cliffs High School
Utilities
- Central Air
- Heating System Uses Natural Gas
- Heat Pump System
Community Details
- No Home Owners Association
- Crimson Vistas Subdivision
Listing and Financial Details
- Assessor Parcel Number SG-CRVI-3-309
Map
Home Values in the Area
Average Home Value in this Area
Property History
| Date | Event | Price | Change | Sq Ft Price |
|---|---|---|---|---|
| 05/31/2025 05/31/25 | Pending | -- | -- | -- |
| 05/10/2025 05/10/25 | Price Changed | $860,000 | -0.6% | $313 / Sq Ft |
| 03/01/2025 03/01/25 | Price Changed | $865,000 | -0.6% | $314 / Sq Ft |
| 01/06/2025 01/06/25 | For Sale | $870,000 | -- | $316 / Sq Ft |
Similar Homes in the area
Source: Washington County Board of REALTORS®
MLS Number: 25-257073
- 3087 E 2220 S
- 3141 E 2220 S
- 3092 E 2110 S
- 0 S 3010 E
- 2092 S 3010 E
- 3178 E 2110 S
- 3123 E 2080 S
- 3175 E 2110 S
- 3103 E 2080 S
- 0 E 2170 S Unit 407 2090838
- 3191 E 2170 S
- 0 E 2170 S
- 3210 E 2000 S
- 3210 E 2000 S Unit 4
- 1987 S 2940 St E
- 3134 Blue Heron Dr
- 2573 S 3160 E
- 2914 E 1880 S
- 0 S 3000 E St Sg-5-3-3-134 135
- 0 Woodhaven Estates Lot #19 Unit 23-246025
