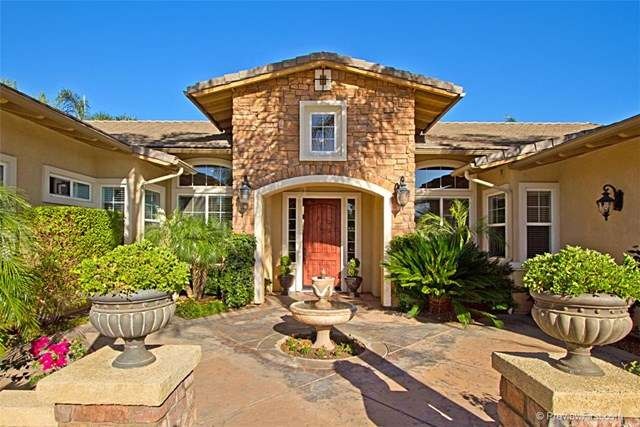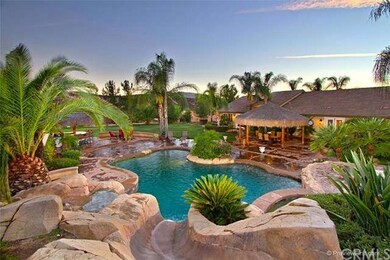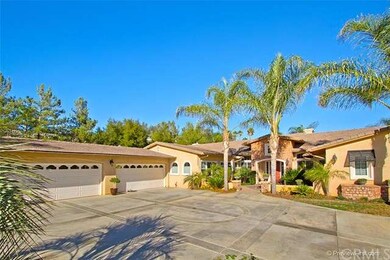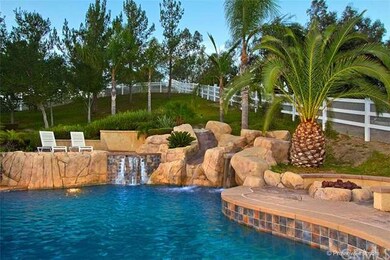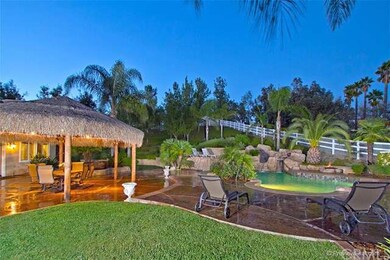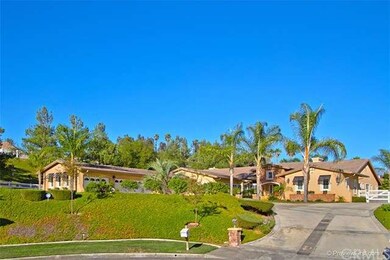
30420 Via el Delora Temecula, CA 92592
Los Ranchitos NeighborhoodEstimated Value: $1,673,000 - $2,011,000
Highlights
- Pebble Pool Finish
- RV Access or Parking
- 1.25 Acre Lot
- Margarita Middle School Rated A-
- Primary Bedroom Suite
- Open Floorplan
About This Home
As of February 2016THIS HOME IS THE ULTIMATE IN TEMECULA LIVING!! SPACE, LOCATION, POOL/SPA, RV PARKING & SO MUCH MORE!! SINGLE LEVEL 4380 square ft home in the Heart of South Temecula w/ 5 bedrooms & 3.5 Baths. Home sits at the end of a Cul de Sac. Drive up the Driveway to the 5 CAR GARAGE & view the Beautiful COURTYARD ENTRY w/ fountain or access your RV PARKING from the front. FORMAL LIVING Rm, DINING Rm, & OFFICE are located in the front as you enter the home. Crown Molding & Upgraded Tile Flooring throughout. Lg MASTER SUITE w/ French Doors to the backyard & Lg BONUS Rm/GAME Rm are on 1 side of the property. The Otherside are the additional 4 bedrooms, both w/ Jack n Jill bathrooms. Large KITCHEN & FAMILY Rm COMBO. Unique, Custom Alder Wood cabinetry, Lg Kitchen Island, Built in Frig w/Cabinet wood front panels, Double Ovens & stand at your Sink overlooking your SPACIOUS BACKYARD. Family rm is large with Built in Media Cabinet & Fireplace. Saving the best for Last....The Backyard of this property is AMAZING! Lg POOL/SPA, Covered Seating, Covered BBQ Island w/ bar seating & 2 BBQS (Gas & Charcoal), Firepit, Slide going into the pool, Grotto w/ waterfall & lots of space to Play or just Enjoy Your Temecula Living!! Low taxes & no HOA! COME VIEW TODAY!
Home Details
Home Type
- Single Family
Est. Annual Taxes
- $14,964
Year Built
- Built in 2004
Lot Details
- 1.25 Acre Lot
- Cul-De-Sac
- Kennel
Parking
- 5 Car Attached Garage
- Parking Available
- Up Slope from Street
- RV Access or Parking
Property Views
- Hills
- Valley
Interior Spaces
- 4,380 Sq Ft Home
- Open Floorplan
- Built-In Features
- Crown Molding
- High Ceiling
- Ceiling Fan
- Recessed Lighting
- Double Pane Windows
- Drapes & Rods
- Blinds
- Formal Entry
- Family Room with Fireplace
- Great Room
- Family Room Off Kitchen
- Living Room with Fireplace
- Dining Room
- Home Office
- Bonus Room
- Laundry Room
Kitchen
- Open to Family Room
- Breakfast Bar
- Double Oven
- Microwave
- Dishwasher
- Kitchen Island
- Granite Countertops
Flooring
- Carpet
- Tile
Bedrooms and Bathrooms
- 5 Bedrooms
- Primary Bedroom on Main
- Primary Bedroom Suite
- Walk-In Closet
- Jack-and-Jill Bathroom
Pool
- Pebble Pool Finish
- In Ground Pool
- In Ground Spa
- Saltwater Pool
- Waterfall Pool Feature
Outdoor Features
- Concrete Porch or Patio
- Exterior Lighting
Utilities
- Two cooling system units
- Forced Air Heating System
- Conventional Septic
Community Details
- No Home Owners Association
Listing and Financial Details
- Tax Lot F
- Tax Tract Number 432
- Assessor Parcel Number 945080008
Ownership History
Purchase Details
Home Financials for this Owner
Home Financials are based on the most recent Mortgage that was taken out on this home.Purchase Details
Purchase Details
Home Financials for this Owner
Home Financials are based on the most recent Mortgage that was taken out on this home.Purchase Details
Home Financials for this Owner
Home Financials are based on the most recent Mortgage that was taken out on this home.Similar Homes in Temecula, CA
Home Values in the Area
Average Home Value in this Area
Purchase History
| Date | Buyer | Sale Price | Title Company |
|---|---|---|---|
| Gonzalez Rebecca S F | $1,125,000 | Fidelity National Title | |
| Rivas David | -- | -- | |
| Rivas David | $845,000 | Stewart Title Guaranty | |
| The Legacy Group Inc | $192,500 | Lawyers Title Company |
Mortgage History
| Date | Status | Borrower | Loan Amount |
|---|---|---|---|
| Previous Owner | Rivas David | $480,500 | |
| Previous Owner | Rivas David | $500,000 | |
| Previous Owner | The Legacy Group Inc | $1,200,000 | |
| Previous Owner | Rivas David | $520,968 | |
| Previous Owner | The Legacy Group Inc | $167,500 |
Property History
| Date | Event | Price | Change | Sq Ft Price |
|---|---|---|---|---|
| 02/17/2016 02/17/16 | Sold | $1,125,000 | -2.1% | $257 / Sq Ft |
| 12/17/2015 12/17/15 | Pending | -- | -- | -- |
| 11/05/2015 11/05/15 | Price Changed | $1,149,000 | -4.3% | $262 / Sq Ft |
| 09/07/2015 09/07/15 | For Sale | $1,200,000 | -- | $274 / Sq Ft |
Tax History Compared to Growth
Tax History
| Year | Tax Paid | Tax Assessment Tax Assessment Total Assessment is a certain percentage of the fair market value that is determined by local assessors to be the total taxable value of land and additions on the property. | Land | Improvement |
|---|---|---|---|---|
| 2023 | $14,964 | $1,280,053 | $369,791 | $910,262 |
| 2022 | $14,516 | $1,254,955 | $362,541 | $892,414 |
| 2021 | $14,225 | $1,230,349 | $355,433 | $874,916 |
| 2020 | $14,074 | $1,217,734 | $351,789 | $865,945 |
| 2019 | $13,863 | $1,193,858 | $344,892 | $848,966 |
| 2018 | $13,597 | $1,170,450 | $338,130 | $832,320 |
| 2017 | $13,352 | $1,147,500 | $331,500 | $816,000 |
| 2016 | $11,904 | $1,031,914 | $259,043 | $772,871 |
| 2015 | $11,695 | $1,016,414 | $255,152 | $761,262 |
| 2014 | $11,345 | $996,505 | $250,155 | $746,350 |
Agents Affiliated with this Home
-
Lori Cutka

Seller's Agent in 2016
Lori Cutka
LPT Realty, Inc
(951) 719-6132
5 in this area
126 Total Sales
Map
Source: California Regional Multiple Listing Service (CRMLS)
MLS Number: SW15216927
APN: 945-080-008
- 30602 Colina Verde St
- 30418 Colina Verde St
- 30026 Santiago Rd
- 30184 Mira Loma Dr
- 42769 Tierra Robles Place
- 30138 Mira Loma Dr
- 31125 Pauba Rd
- 30096 Mira Loma Dr
- 29911 Cactus Place
- 30625 Mira Loma Dr
- 30526 Southern Cross Rd
- 43677 Calle de Velardo
- 43966 Highlander Dr
- 42608 Remora St
- 30124 Casa Chata Place
- 43840 E Vallejo Ave
- 43845 Calle de Velardo
- 44035 Sheldon Ct
- 43650 Buckeye Rd
- 29370 Ynez Rd
- 30420 Via el Delora
- 30425 Via el Delora
- 43224 Ormsby Rd
- 30600 Santiago Rd
- 43230 Ormsby Rd
- 30375 Via el Delora
- 43216 Ormsby Rd
- 0 John Warner Rd
- 43200 Ormsby Rd
- 30680 Santiago Rd
- 43125 Ormsby Rd
- 42951 Via Valencia
- 42951 Via Valencia
- 42951 Via Valencia
- 42951 Via Valencia
- 30555 Estero St
- 42966 Via Valencia
- 42966 Via Valencia
- 42966 Via Valencia
- 42966 Via Valencia
