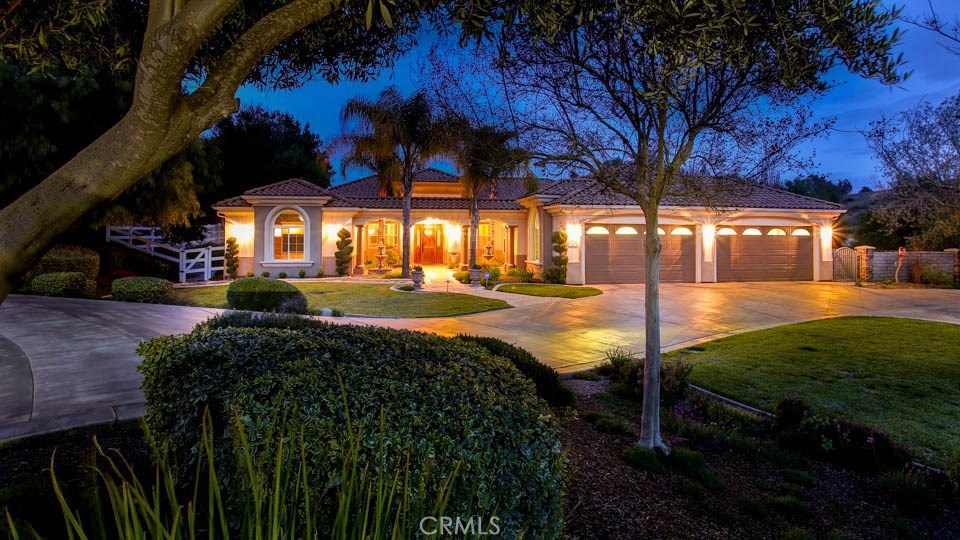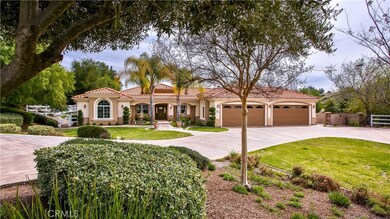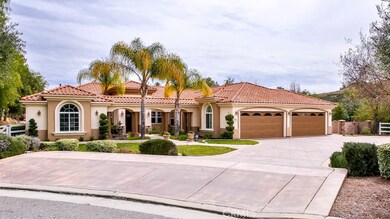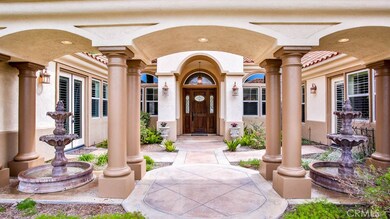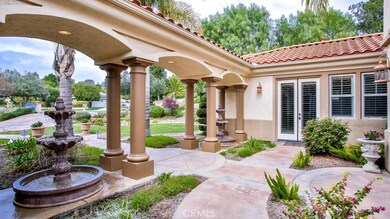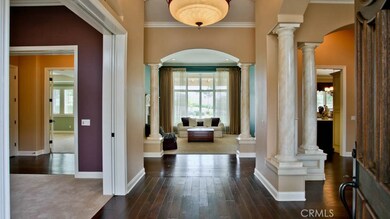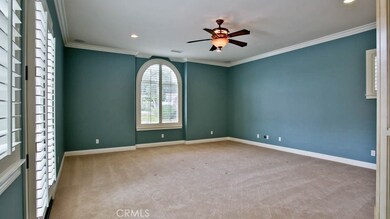
30425 Via el Delora Temecula, CA 92592
Los Ranchitos NeighborhoodEstimated Value: $1,646,000 - $1,906,000
Highlights
- Home Theater
- In Ground Pool
- Custom Home
- Margarita Middle School Rated A-
- Primary Bedroom Suite
- Updated Kitchen
About This Home
As of April 2019PRICED REDUCED Welcome to this beautiful Temecula Estate. Located at the end of a quiet cul-de-sac on a little over an acre. Almost 4,400 sq.ft. This exquisite custom home boasts 4 Bedrooms,3 & 1/2 baths, an executive office with private entrance and more. The approach welcomes you with fountains, pillars and pure beauty. Enter through the decorative door trimmed in leaded glass, the grand foyer invites you in, to your right is the formal dining room, straight ahead a formal living room adorned with a wall of windows to invite in the natural light in and cozy fireplace to curl up in front of with a book. To your left is the library & media room.
The stunning remodeled Gourmet kitchen has Viking appliances and a Sub-Zero fridge perfect for the cooking enthusiast. The kitchen opens into the family room with a fireplace. Down the hall to the south wing, you will find 3 large bedrooms, 2&1/2 baths, the laundry room decked in granite and a fabulous office with built ins and granite desktop. In the north wing of the home you'll find master suite with built-ins and fireplace, and a master bath fit for a King or Queen.
The amazing backyard has beautiful views, covered patio and built-in BBQ adorned with granite. This very large lot could sustain a pool, with room to spare. See photo and seller credit
Experience quiet country living, with access to City amenities just minutes away, truly the best of both worlds
Truly a must-see, this is where dreams can begin.
Last Agent to Sell the Property
Michele Murray
Signature Real Estate Group License #01483315 Listed on: 03/07/2018

Home Details
Home Type
- Single Family
Est. Annual Taxes
- $12,926
Year Built
- Built in 2003
Lot Details
- 1.25 Acre Lot
- Cul-De-Sac
- West Facing Home
- Vinyl Fence
- Block Wall Fence
- Fence is in good condition
- Lot Sloped Down
- Sprinkler System
- Private Yard
Parking
- 4 Car Direct Access Garage
- Parking Available
- Front Facing Garage
Property Views
- Mountain
- Neighborhood
Home Design
- Custom Home
- Turnkey
- Slab Foundation
- Interior Block Wall
- Tile Roof
- Stucco
Interior Spaces
- 4,380 Sq Ft Home
- 1-Story Property
- Built-In Features
- Crown Molding
- High Ceiling
- Ceiling Fan
- Recessed Lighting
- Double Pane Windows
- Plantation Shutters
- Custom Window Coverings
- Formal Entry
- Family Room with Fireplace
- Family Room Off Kitchen
- Living Room with Fireplace
- Dining Room
- Home Theater
- Home Office
- Library
- Center Hall
Kitchen
- Updated Kitchen
- Open to Family Room
- Breakfast Bar
- Walk-In Pantry
- Double Self-Cleaning Convection Oven
- Six Burner Stove
- Built-In Range
- Microwave
- Dishwasher
- Kitchen Island
- Granite Countertops
- Built-In Trash or Recycling Cabinet
- Utility Sink
- Trash Compactor
- Disposal
Flooring
- Wood
- Carpet
- Tile
Bedrooms and Bathrooms
- 4 Main Level Bedrooms
- Fireplace in Primary Bedroom
- Primary Bedroom Suite
- Walk-In Closet
- Jack-and-Jill Bathroom
- Granite Bathroom Countertops
- Makeup or Vanity Space
- Dual Sinks
- Dual Vanity Sinks in Primary Bathroom
- Private Water Closet
- Soaking Tub
- Walk-in Shower
Laundry
- Laundry Room
- Washer and Gas Dryer Hookup
Home Security
- Home Security System
- Intercom
- Carbon Monoxide Detectors
- Fire and Smoke Detector
Outdoor Features
- In Ground Pool
- Covered patio or porch
- Outdoor Grill
Schools
- Temecula Valley High School
Utilities
- Central Heating and Cooling System
- Natural Gas Connected
- Gas Water Heater
- Septic Type Unknown
- Cable TV Available
Community Details
- No Home Owners Association
Listing and Financial Details
- Tax Lot D
- Tax Tract Number 13004
- Assessor Parcel Number 945080013
Ownership History
Purchase Details
Purchase Details
Home Financials for this Owner
Home Financials are based on the most recent Mortgage that was taken out on this home.Purchase Details
Purchase Details
Home Financials for this Owner
Home Financials are based on the most recent Mortgage that was taken out on this home.Purchase Details
Home Financials for this Owner
Home Financials are based on the most recent Mortgage that was taken out on this home.Purchase Details
Home Financials for this Owner
Home Financials are based on the most recent Mortgage that was taken out on this home.Purchase Details
Home Financials for this Owner
Home Financials are based on the most recent Mortgage that was taken out on this home.Similar Homes in Temecula, CA
Home Values in the Area
Average Home Value in this Area
Purchase History
| Date | Buyer | Sale Price | Title Company |
|---|---|---|---|
| Gorian Family Trust | -- | None Listed On Document | |
| Gorian Haig C | $1,000,000 | Chicago Title Company | |
| List Family Llc | $1,300,000 | First American Title Ins Co | |
| Solis Daniel O | -- | Fidelity National Title Ins | |
| Solis Evangelina A | -- | Fidelity National Title Ins | |
| Solis Daniel O | $799,000 | Stewart Title Of Ca Inc | |
| The Legacy Group Inc | $192,500 | -- |
Mortgage History
| Date | Status | Borrower | Loan Amount |
|---|---|---|---|
| Previous Owner | Gorian Haig C | $100,000 | |
| Previous Owner | Gorian Haig C | $519,000 | |
| Previous Owner | Gorian Haig C | $520,223 | |
| Previous Owner | Gorian Haig C | $475,000 | |
| Previous Owner | Solis Daniel O | $400,000 | |
| Previous Owner | Solis Evangelina A | $121,900 | |
| Previous Owner | Solis Daniel O | $609,600 | |
| Previous Owner | The Legacy Group Inc | $167,500 |
Property History
| Date | Event | Price | Change | Sq Ft Price |
|---|---|---|---|---|
| 04/12/2019 04/12/19 | Sold | $1,000,000 | -8.3% | $228 / Sq Ft |
| 01/05/2019 01/05/19 | Price Changed | $1,090,000 | -4.4% | $249 / Sq Ft |
| 11/14/2018 11/14/18 | Price Changed | $1,140,000 | -4.2% | $260 / Sq Ft |
| 10/31/2018 10/31/18 | For Sale | $1,190,000 | +19.0% | $272 / Sq Ft |
| 10/25/2018 10/25/18 | Off Market | $1,000,000 | -- | -- |
| 09/17/2018 09/17/18 | Price Changed | $1,190,000 | -6.7% | $272 / Sq Ft |
| 08/06/2018 08/06/18 | Price Changed | $1,275,000 | -1.5% | $291 / Sq Ft |
| 06/18/2018 06/18/18 | Price Changed | $1,295,000 | -0.3% | $296 / Sq Ft |
| 03/07/2018 03/07/18 | For Sale | $1,299,000 | -- | $297 / Sq Ft |
Tax History Compared to Growth
Tax History
| Year | Tax Paid | Tax Assessment Tax Assessment Total Assessment is a certain percentage of the fair market value that is determined by local assessors to be the total taxable value of land and additions on the property. | Land | Improvement |
|---|---|---|---|---|
| 2023 | $12,926 | $1,125,179 | $235,883 | $889,296 |
| 2022 | $12,540 | $1,103,117 | $231,258 | $871,859 |
| 2021 | $12,287 | $1,081,488 | $226,724 | $854,764 |
| 2020 | $11,630 | $1,020,000 | $224,400 | $795,600 |
| 2019 | $13,417 | $1,196,000 | $164,320 | $1,031,680 |
| 2018 | $12,915 | $1,150,000 | $158,000 | $992,000 |
| 2017 | $12,015 | $1,066,000 | $147,000 | $919,000 |
| 2016 | $11,586 | $1,028,000 | $142,000 | $886,000 |
| 2015 | $11,550 | $1,028,000 | $142,000 | $886,000 |
| 2014 | $11,420 | $1,028,000 | $142,000 | $886,000 |
Agents Affiliated with this Home
-

Seller's Agent in 2019
Michele Murray
Signature Real Estate Group
(951) 961-1820
22 Total Sales
-
Wes Hankins
W
Buyer's Agent in 2019
Wes Hankins
Realty Vault
(888) 828-5866
39 Total Sales
Map
Source: California Regional Multiple Listing Service (CRMLS)
MLS Number: SW18054714
APN: 945-080-013
- 30602 Colina Verde St
- 30418 Colina Verde St
- 30369 Colina Verde St
- 30026 Santiago Rd
- 30184 Mira Loma Dr
- 30138 Mira Loma Dr
- 42769 Tierra Robles Place
- 31125 Pauba Rd
- 30096 Mira Loma Dr
- 43677 Calle de Velardo
- 43966 Highlander Dr
- 29911 Cactus Place
- 42768 Santa Suzanne Place
- 30625 Mira Loma Dr
- 30526 Southern Cross Rd
- 43840 E Vallejo Ave
- 43845 Calle de Velardo
- 42608 Remora St
- 30124 Casa Chata Place
- 44035 Sheldon Ct
- 30425 Via el Delora
- 30420 Via el Delora
- 30375 Via el Delora
- 43224 Ormsby Rd
- 30600 Santiago Rd
- 43230 Ormsby Rd
- 43125 Ormsby Rd
- 0 John Warner Rd
- 43216 Ormsby Rd
- 42966 Via Valencia
- 42966 Via Valencia
- 42966 Via Valencia
- 42966 Via Valencia
- 42966 Via Valencia
- 42966 Via Valencia
- 42951 Via Valencia
- 42951 Via Valencia
- 42951 Via Valencia
- 42951 Via Valencia
- 30270 Santiago Rd
