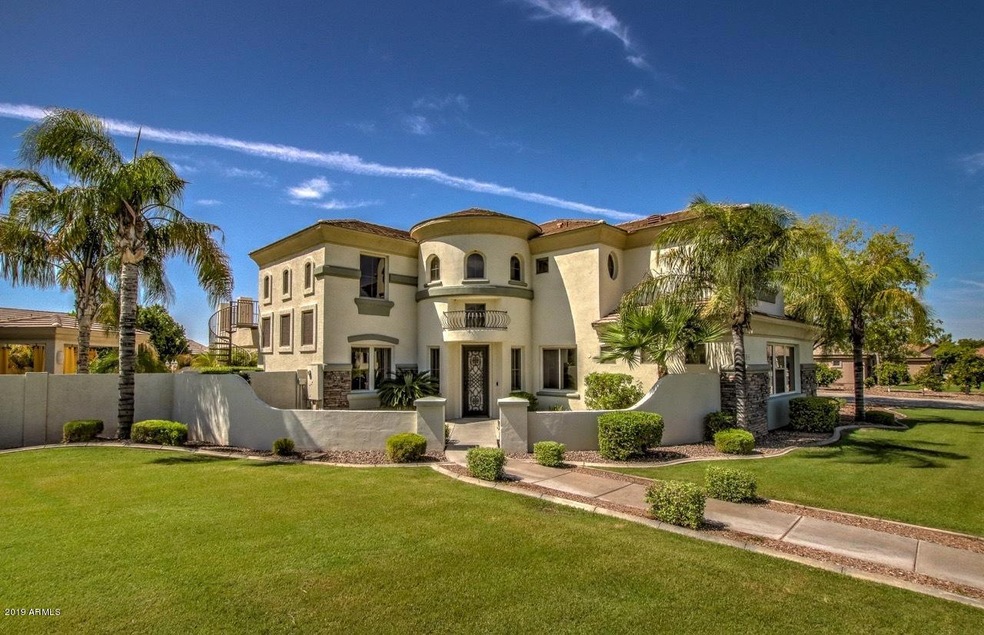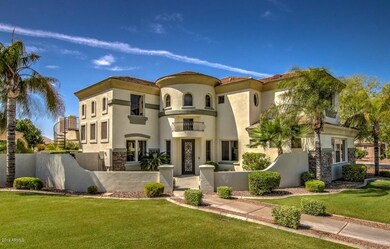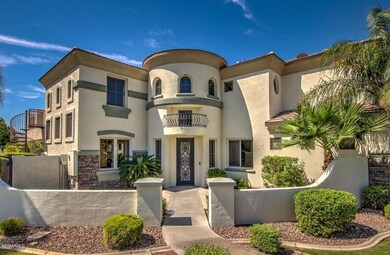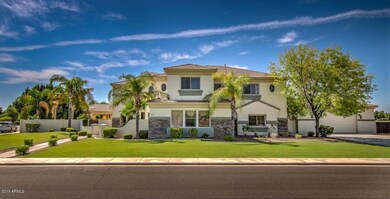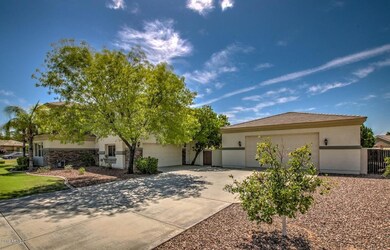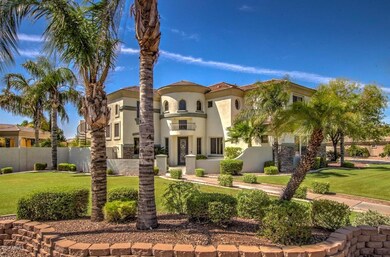
3043 E Ivy St Mesa, AZ 85213
Citrus NeighborhoodHighlights
- Private Pool
- RV Garage
- Hydromassage or Jetted Bathtub
- Hale Elementary School Rated A-
- Fireplace in Primary Bedroom
- Corner Lot
About This Home
As of January 2020Bask in the comfortable yet elegant setting of this well appointed home in Mesa Northgrove. 2 stories + a basement bring this 6000+sq ft home to life. Extra amenities include the 8 car garages w/compressor, library w/built-ins, spacious home office, home theater, over-sized loft, generous bedroom sizes & more. The master suite Is unrivaled w/a sitting room, 2 way fireplace, private deck & spacious en-suite bath w/his/hers vanities, soaking tub, walk-in shower & closet w/built-ins. The chef's kitchen offers a 4 burner gas cook top, built-in microwave, dbl ovens, refrigerator, 2 refrigerated drawers in the island, ice maker, farm & veggie sinks. The back yard oasis features a resort style pool w/waterfall, gazebo, gas fire pit, outdoor kitchen and plenty of room to roam.
Last Agent to Sell the Property
Arizona Best Real Estate License #SA531758000 Listed on: 09/05/2019

Home Details
Home Type
- Single Family
Est. Annual Taxes
- $7,253
Year Built
- Built in 2000
Lot Details
- 0.53 Acre Lot
- Block Wall Fence
- Corner Lot
- Front and Back Yard Sprinklers
- Sprinklers on Timer
- Grass Covered Lot
HOA Fees
- $98 Monthly HOA Fees
Parking
- 8 Car Garage
- Garage ceiling height seven feet or more
- Heated Garage
- Side or Rear Entrance to Parking
- Tandem Garage
- Garage Door Opener
- RV Garage
Home Design
- Wood Frame Construction
- Concrete Roof
- Stucco
Interior Spaces
- 6,713 Sq Ft Home
- 2-Story Property
- Wet Bar
- Ceiling height of 9 feet or more
- Two Way Fireplace
- Gas Fireplace
- Double Pane Windows
- Family Room with Fireplace
- 2 Fireplaces
- Finished Basement
- Basement Fills Entire Space Under The House
- Security System Owned
Kitchen
- Eat-In Kitchen
- Breakfast Bar
- Gas Cooktop
- Built-In Microwave
- Kitchen Island
- Granite Countertops
Flooring
- Carpet
- Tile
Bedrooms and Bathrooms
- 5 Bedrooms
- Fireplace in Primary Bedroom
- Primary Bathroom is a Full Bathroom
- 4.5 Bathrooms
- Dual Vanity Sinks in Primary Bathroom
- Hydromassage or Jetted Bathtub
- Bathtub With Separate Shower Stall
Outdoor Features
- Private Pool
- Balcony
- Covered patio or porch
- Fire Pit
- Outdoor Storage
- Built-In Barbecue
- Playground
Schools
- Hale Elementary School
- Stapley Junior High School
- Mountain View High School
Utilities
- Zoned Heating and Cooling System
- High Speed Internet
- Cable TV Available
Listing and Financial Details
- Tax Lot 218
- Assessor Parcel Number 141-12-384
Community Details
Overview
- Association fees include ground maintenance
- Mesa Northgrove Association, Phone Number (480) 539-1396
- Built by Del Webb
- Mesa Northgrove Subdivision
Recreation
- Community Playground
Ownership History
Purchase Details
Home Financials for this Owner
Home Financials are based on the most recent Mortgage that was taken out on this home.Purchase Details
Home Financials for this Owner
Home Financials are based on the most recent Mortgage that was taken out on this home.Purchase Details
Purchase Details
Home Financials for this Owner
Home Financials are based on the most recent Mortgage that was taken out on this home.Similar Homes in Mesa, AZ
Home Values in the Area
Average Home Value in this Area
Purchase History
| Date | Type | Sale Price | Title Company |
|---|---|---|---|
| Warranty Deed | $850,000 | First American Title | |
| Warranty Deed | $765,000 | Magnus Title Agency Llc | |
| Interfamily Deed Transfer | -- | None Available | |
| Warranty Deed | $506,769 | Security Title Agency | |
| Cash Sale Deed | $305,335 | Security Title Agency | |
| Quit Claim Deed | -- | Security Title Agency | |
| Quit Claim Deed | -- | Security Title Agency |
Mortgage History
| Date | Status | Loan Amount | Loan Type |
|---|---|---|---|
| Open | $108,400 | Credit Line Revolving | |
| Previous Owner | $850,000 | New Conventional | |
| Previous Owner | $612,000 | New Conventional | |
| Previous Owner | $120,000 | New Conventional |
Property History
| Date | Event | Price | Change | Sq Ft Price |
|---|---|---|---|---|
| 01/29/2020 01/29/20 | Sold | $850,000 | -5.5% | $127 / Sq Ft |
| 12/06/2019 12/06/19 | Pending | -- | -- | -- |
| 11/05/2019 11/05/19 | Price Changed | $899,900 | -3.0% | $134 / Sq Ft |
| 09/23/2019 09/23/19 | For Sale | $927,500 | +9.1% | $138 / Sq Ft |
| 09/09/2019 09/09/19 | Off Market | $850,000 | -- | -- |
| 09/05/2019 09/05/19 | For Sale | $927,500 | +21.2% | $138 / Sq Ft |
| 11/05/2015 11/05/15 | Sold | $765,000 | 0.0% | $114 / Sq Ft |
| 09/21/2015 09/21/15 | Pending | -- | -- | -- |
| 08/29/2015 08/29/15 | Price Changed | $765,000 | -2.5% | $114 / Sq Ft |
| 06/11/2015 06/11/15 | Price Changed | $785,000 | -1.8% | $117 / Sq Ft |
| 04/07/2015 04/07/15 | For Sale | $799,000 | -- | $119 / Sq Ft |
Tax History Compared to Growth
Tax History
| Year | Tax Paid | Tax Assessment Tax Assessment Total Assessment is a certain percentage of the fair market value that is determined by local assessors to be the total taxable value of land and additions on the property. | Land | Improvement |
|---|---|---|---|---|
| 2025 | $7,370 | $80,119 | -- | -- |
| 2024 | $7,435 | $76,304 | -- | -- |
| 2023 | $7,435 | $91,200 | $18,240 | $72,960 |
| 2022 | $7,271 | $69,210 | $13,840 | $55,370 |
| 2021 | $7,675 | $68,660 | $13,730 | $54,930 |
| 2020 | $7,585 | $65,550 | $13,110 | $52,440 |
| 2019 | $7,253 | $64,080 | $12,810 | $51,270 |
| 2018 | $7,386 | $66,200 | $13,240 | $52,960 |
| 2017 | $7,150 | $65,380 | $13,070 | $52,310 |
| 2016 | $6,975 | $68,910 | $13,780 | $55,130 |
| 2015 | $6,542 | $69,810 | $13,960 | $55,850 |
Agents Affiliated with this Home
-

Seller's Agent in 2020
Denise Pruitt
Arizona Best Real Estate
(480) 390-3350
88 Total Sales
-

Buyer's Agent in 2020
Tamara Nelson
Realty One Group
(623) 606-0574
15 Total Sales
-

Seller's Agent in 2015
Lisa Knowles
West USA Realty
(480) 540-4402
1 in this area
41 Total Sales
-
S
Buyer's Agent in 2015
Shannon Rojas
Arizona Home Source Realty
(602) 376-1336
22 Total Sales
Map
Source: Arizona Regional Multiple Listing Service (ARMLS)
MLS Number: 5974801
APN: 141-12-384
- 3041 E Backus Rd
- 3060 E Hope St
- 1515 N Los Alamos Cir
- 3026 E Backus Rd
- 3233 E Indigo Cir Unit 167
- 2929 E Hackamore St
- 2939 E Huber St
- 3410 E Inglewood Cir Unit 121
- 3354 E Jaeger Cir Unit 1
- 2848 E Brown Rd Unit 30
- 2830 E Brown Rd Unit 10
- 2546 E Hale St
- 3134 E Mckellips Rd Unit 50
- 2753 E Kenwood St
- 2554 E Mckellips Rd
- 2446 E Hale St
- 3314 E Kael St
- 2230 N Los Alamos
- 3122 E Leonora St
- 2435 E Jensen St
