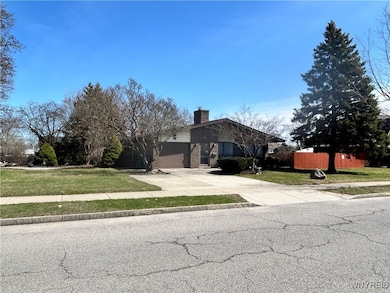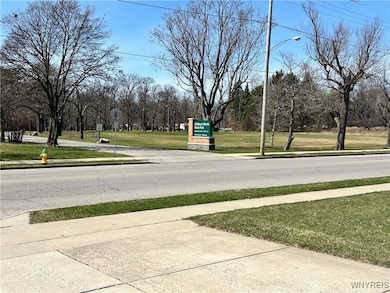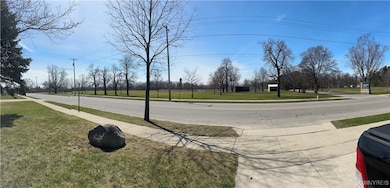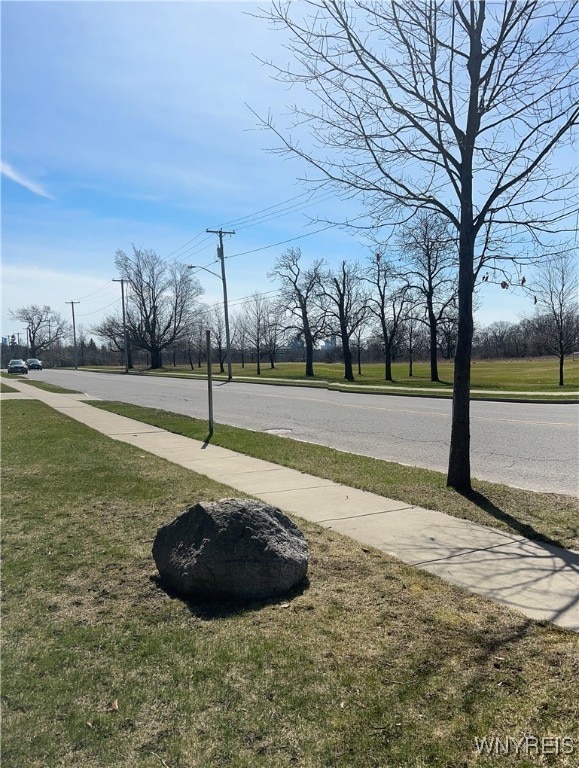
$244,900
- 4 Beds
- 1.5 Baths
- 1,802 Sq Ft
- 3935 Deveaux St
- Niagara Falls, NY
Welcome to 3935 Deveaux St-Where classic charm meets modern comfort! Just minutes away from Devil's Hole and Deveaux Woods State Park, this beautifully updated home blends timeless character with fresh, modern upgrades. Recent improvements include a brand-new roof, all-new windows, updated electrical, new boiler, furnace, hot water tank, a refreshed kitchen, and newly stained hardwood floors
David Pascucci Century 21 North East






