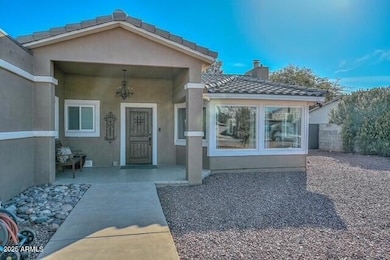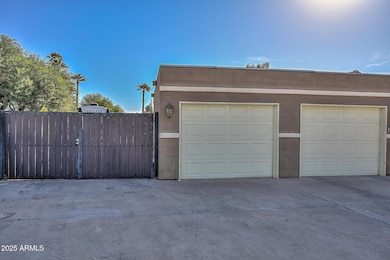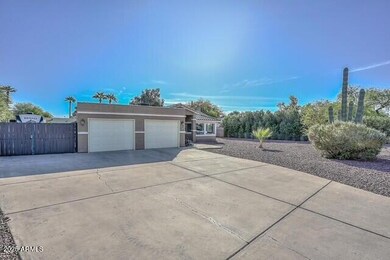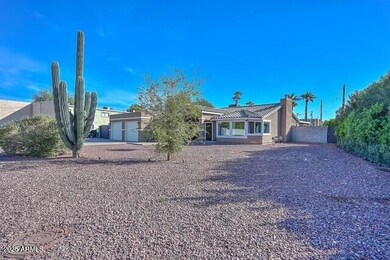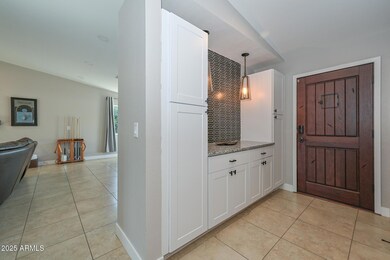3043 N 34th St Phoenix, AZ 85018
Camelback East Village NeighborhoodHighlights
- Private Pool
- RV Gated
- Mountain View
- Phoenix Coding Academy Rated A
- 0.41 Acre Lot
- Vaulted Ceiling
About This Home
Arcadia Lite Beauty! 3 Bedrooms and 2 Bathrooms. Oversized 2-Car Garage. Entertainer's dream kitchen, fully stocked with everything needed. Two large pantries, skylight, granite counters and more. Open and airy floorplan offers an abundance of natural light through the large windows and skylights. Large primary bedroom with king sized Temper-pedic mattress. Secondary bedrooms all have new queen sized matresses and each with a Smart TV. Secondary bathroom has newly renovated walk in shower with rain shower fixture. The backyard oasis offers a very large backyard, sparkling diving pool and a brand new 9 person above ground spa with water features and blue tooth speakers. The large RV gate and side yard offers a great space to store all of your toys.
Home Details
Home Type
- Single Family
Est. Annual Taxes
- $2,574
Year Built
- Built in 1996
Lot Details
- 0.41 Acre Lot
- Desert faces the front and back of the property
- Block Wall Fence
- Artificial Turf
- Front and Back Yard Sprinklers
- Sprinklers on Timer
Parking
- 2 Car Direct Access Garage
- 4 Open Parking Spaces
- Oversized Parking
- Garage ceiling height seven feet or more
- RV Gated
Home Design
- Tile Roof
- Composition Roof
- Block Exterior
- Stucco
Interior Spaces
- 1,994 Sq Ft Home
- 1-Story Property
- Vaulted Ceiling
- Ceiling Fan
- Skylights
- Double Pane Windows
- Mountain Views
Kitchen
- Breakfast Bar
- Gas Cooktop
- Built-In Microwave
- Kitchen Island
- Granite Countertops
Flooring
- Laminate
- Tile
Bedrooms and Bathrooms
- 3 Bedrooms
- 2 Bathrooms
Laundry
- Laundry in unit
- Dryer
- Washer
Accessible Home Design
- No Interior Steps
Pool
- Private Pool
- Pool Pump
- Diving Board
- Heated Spa
- Above Ground Spa
Outdoor Features
- Covered patio or porch
- Fire Pit
- Gazebo
- Built-In Barbecue
Schools
- Monte Vista Elementary School
- Camelback High School
Utilities
- Central Air
- Heating unit installed on the ceiling
- Tankless Water Heater
Listing and Financial Details
- Property Available on 4/15/25
- Rent includes repairs, rental tax, pool svc-chem only, pool service - full, pest control svc, gardening service
- 6-Month Minimum Lease Term
- Tax Lot 199
- Assessor Parcel Number 127-30-034-A
Community Details
Overview
- No Home Owners Association
- West Citrus Acres Subdivision
Pet Policy
- No Pets Allowed
Map
Source: Arizona Regional Multiple Listing Service (ARMLS)
MLS Number: 6813225
APN: 127-30-034A
- 3336 E Earll Dr
- 3434 E Avalon Dr
- 3115 N 34th Place
- 3135 N 34th St
- 3516 E Earll Dr
- 3301 E Earll Dr Unit 116
- 3301 E Earll Dr Unit 210
- 3301 E Earll Dr Unit 102
- 3542 E Earll Dr
- 3312 E Flower St
- 3230 E Pinchot Ave Unit 26
- 3230 E Pinchot Ave Unit 2
- 3401 N 34th Place
- 2825 N 33rd Place
- 3036 N 32nd St Unit 312
- 3036 N 32nd St Unit 314
- 3002 N 32nd St Unit 13
- 3002 N 32nd St Unit 15
- 3046 N 32nd St Unit 328
- 3424 N 36th St

