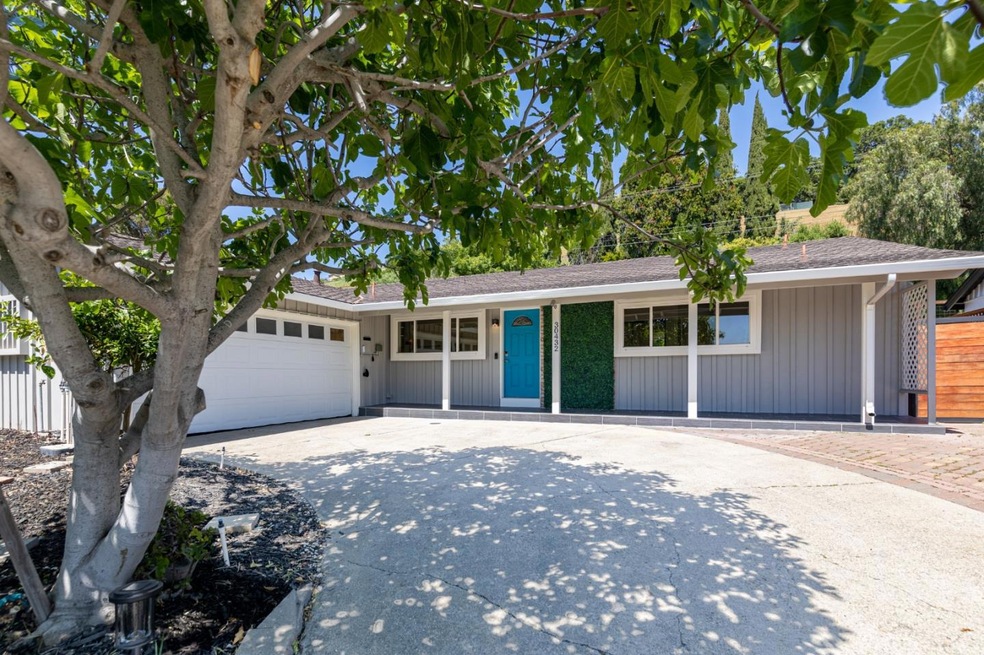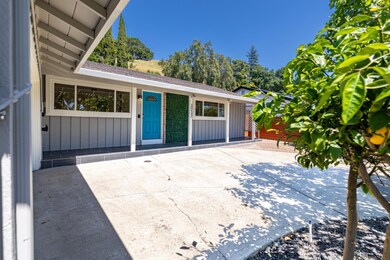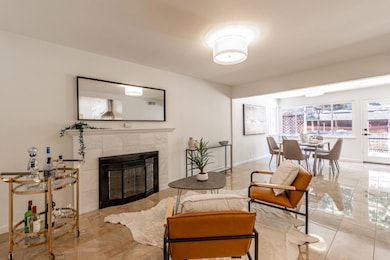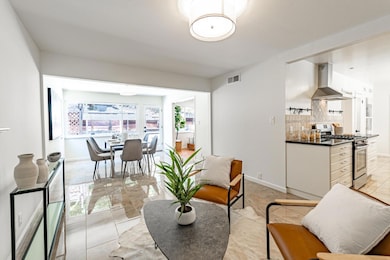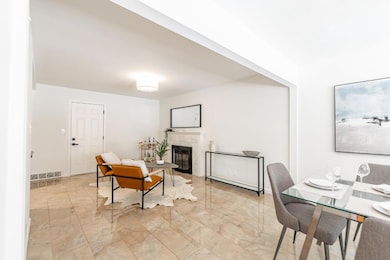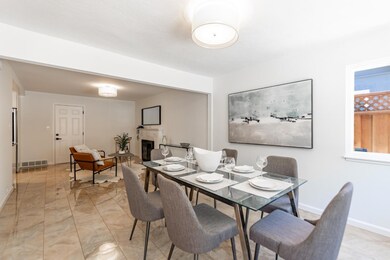
30432 Treeview St Hayward, CA 94544
Mission-Garin NeighborhoodHighlights
- Private Pool
- Bathtub with Shower
- Walk-in Shower
- Wood Flooring
- Bathroom on Main Level
- 1-minute walk to Fairway Greens Park
About This Home
As of September 2024Welcome to this stunning 4bd,2ba home offering a perfect combination of modern elegance & versatile living spaces. Large windows adorn the home, allowing an abundance of natural light to fill every corner, creating an inviting ambiance. Open format layout provides a spacious & flexible environment for everyday living. Retreat to the primary bedroom, complete w/ an ensuite bathroom. The gourmet kitchen is a chef's delight, boasting stainless steel appliances that perfectly blend style & functionality. One of the unique features of this home is its layout, which can be easily converted into an ADU. With a kitchenette, bonus bathroom & separate entrance, this space offers endless possibilities. Step outside & be enchanted by well-maintained outdoor space, where you can enjoy stunning views of the city skyline. The serene ambiance is further enhanced by fruit trees & relaxing hot tub, perfect for warm summer nights. Don't miss the opportunity to make this remarkable residence your own.
Last Agent to Sell the Property
OWN Real Estate
Own Real Estate License #70010079 Listed on: 05/18/2023

Last Buyer's Agent
Nizar Chahal
Nizar Chahal, Broker License #01092595
Home Details
Home Type
- Single Family
Est. Annual Taxes
- $14,115
Year Built
- Built in 1959
Lot Details
- 9,387 Sq Ft Lot
- Wood Fence
- Back Yard
- Zoning described as 1001
Parking
- 2 Car Garage
Home Design
- Shingle Roof
Interior Spaces
- 1,904 Sq Ft Home
- 1-Story Property
- Wood Burning Fireplace
- Separate Family Room
- Combination Dining and Living Room
- Wood Flooring
Kitchen
- Gas Oven
- Range Hood
- Dishwasher
Bedrooms and Bathrooms
- 4 Bedrooms
- Remodeled Bathroom
- Bathroom on Main Level
- 2 Full Bathrooms
- Dual Sinks
- Bathtub with Shower
- Bathtub Includes Tile Surround
- Walk-in Shower
Laundry
- Laundry in Garage
- Washer and Dryer
Pool
- Private Pool
- Spa
Utilities
- Forced Air Heating System
Listing and Financial Details
- Assessor Parcel Number 083-0222-006
Ownership History
Purchase Details
Home Financials for this Owner
Home Financials are based on the most recent Mortgage that was taken out on this home.Purchase Details
Home Financials for this Owner
Home Financials are based on the most recent Mortgage that was taken out on this home.Purchase Details
Home Financials for this Owner
Home Financials are based on the most recent Mortgage that was taken out on this home.Purchase Details
Home Financials for this Owner
Home Financials are based on the most recent Mortgage that was taken out on this home.Purchase Details
Home Financials for this Owner
Home Financials are based on the most recent Mortgage that was taken out on this home.Purchase Details
Home Financials for this Owner
Home Financials are based on the most recent Mortgage that was taken out on this home.Purchase Details
Purchase Details
Home Financials for this Owner
Home Financials are based on the most recent Mortgage that was taken out on this home.Similar Homes in Hayward, CA
Home Values in the Area
Average Home Value in this Area
Purchase History
| Date | Type | Sale Price | Title Company |
|---|---|---|---|
| Deed | -- | Fidelity National Title Compan | |
| Grant Deed | $1,225,000 | Fidelity National Title Compan | |
| Grant Deed | $1,160,000 | Chicago Title | |
| Interfamily Deed Transfer | -- | First American Title Company | |
| Grant Deed | $850,000 | Fidelity National Title Comp | |
| Grant Deed | $580,000 | North American Title Company | |
| Interfamily Deed Transfer | -- | None Available | |
| Interfamily Deed Transfer | -- | Chicago Title Co | |
| Grant Deed | $550,000 | Chicago Title Co |
Mortgage History
| Date | Status | Loan Amount | Loan Type |
|---|---|---|---|
| Open | $35,100 | New Conventional | |
| Open | $1,111,500 | New Conventional | |
| Previous Owner | $928,000 | New Conventional | |
| Previous Owner | $626,000 | New Conventional | |
| Previous Owner | $641,000 | New Conventional | |
| Previous Owner | $637,500 | New Conventional | |
| Previous Owner | $464,000 | Purchase Money Mortgage | |
| Previous Owner | $399,000 | New Conventional | |
| Previous Owner | $417,000 | Unknown | |
| Previous Owner | $417,000 | Purchase Money Mortgage | |
| Previous Owner | $77,950 | Credit Line Revolving |
Property History
| Date | Event | Price | Change | Sq Ft Price |
|---|---|---|---|---|
| 02/04/2025 02/04/25 | Off Market | $1,225,000 | -- | -- |
| 09/04/2024 09/04/24 | Sold | $1,225,000 | +11.5% | $643 / Sq Ft |
| 07/25/2024 07/25/24 | Pending | -- | -- | -- |
| 07/18/2024 07/18/24 | For Sale | $1,098,888 | -5.3% | $577 / Sq Ft |
| 08/02/2023 08/02/23 | Sold | $1,160,000 | +10.6% | $609 / Sq Ft |
| 06/02/2023 06/02/23 | Pending | -- | -- | -- |
| 05/18/2023 05/18/23 | For Sale | $1,049,000 | -- | $551 / Sq Ft |
Tax History Compared to Growth
Tax History
| Year | Tax Paid | Tax Assessment Tax Assessment Total Assessment is a certain percentage of the fair market value that is determined by local assessors to be the total taxable value of land and additions on the property. | Land | Improvement |
|---|---|---|---|---|
| 2024 | $14,115 | $1,160,000 | $348,000 | $812,000 |
| 2023 | $11,132 | $911,361 | $273,408 | $637,953 |
| 2022 | $10,912 | $886,494 | $268,048 | $625,446 |
| 2021 | $10,823 | $868,975 | $262,792 | $613,183 |
| 2020 | $10,700 | $867,000 | $260,100 | $606,900 |
| 2019 | $10,789 | $850,000 | $255,000 | $595,000 |
| 2018 | $7,507 | $612,630 | $183,789 | $428,841 |
| 2017 | $7,331 | $600,618 | $180,185 | $420,433 |
| 2016 | $6,918 | $588,844 | $176,653 | $412,191 |
| 2015 | $6,856 | $601,088 | $180,326 | $420,762 |
| 2014 | $6,250 | $545,000 | $163,500 | $381,500 |
Agents Affiliated with this Home
-
Jose Diaz

Seller's Agent in 2024
Jose Diaz
J. Diaz, Realtors
(510) 912-4519
8 in this area
54 Total Sales
-
P
Buyer's Agent in 2024
Paz Flores
Legacy Real Estate & Assoc.
-
O
Seller's Agent in 2023
OWN Real Estate
Own Real Estate
-
N
Buyer's Agent in 2023
Nizar Chahal
Nizar Chahal, Broker
Map
Source: MLSListings
MLS Number: ML81928566
APN: 083-0222-006-00
- 30658 Vanderbilt St
- 30236 Vanderbilt St
- 581 Fairway St
- 613 Evangeline Way
- 30540 Oakmont Way
- 31050 Chicoine Ave
- 30847 Prestwick Ave
- 1000 Silver Maple Ln
- 31139 Chicoine Ave
- 30252 Cedarbrook Rd
- 344 Rousseau St
- 30725 Brae Burn Ave
- 291 Rousseau St
- 31035 Brae Burn Ave
- 29710 Hansen St
- 29709 Hansen St
- 29695 Dixon St
- 685 Dartmore Ln Unit 165
- 260 Industrial Pkwy Unit 47
- 874 Overhill Dr
