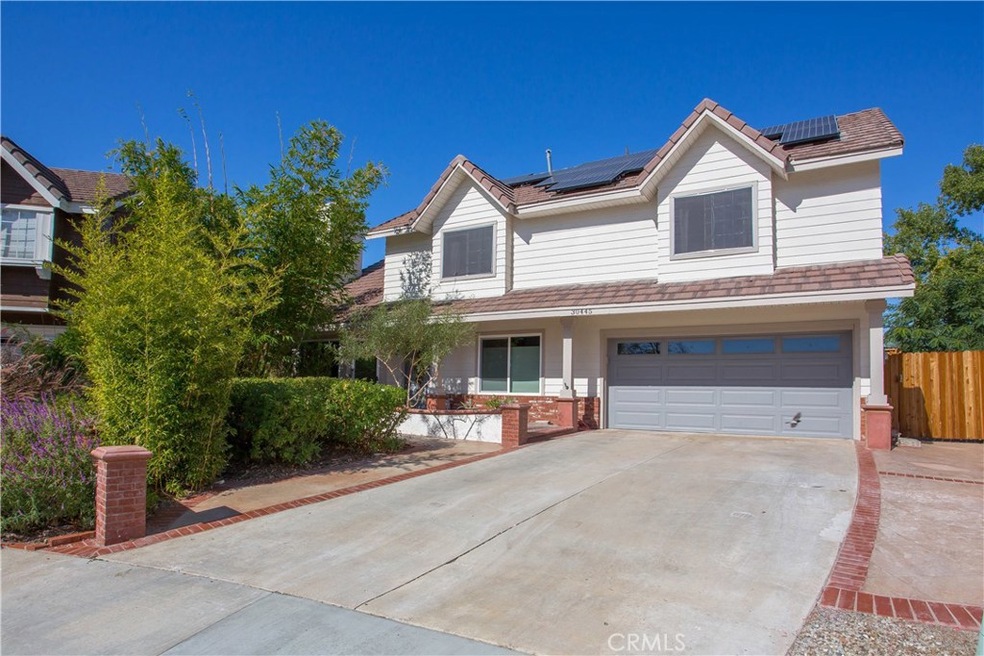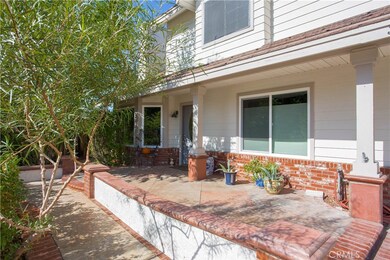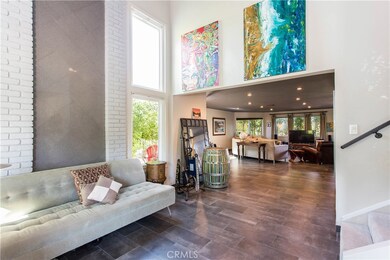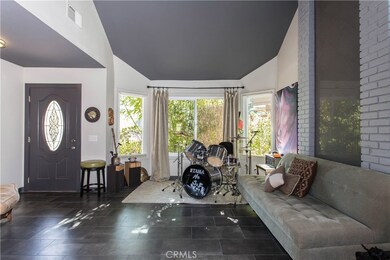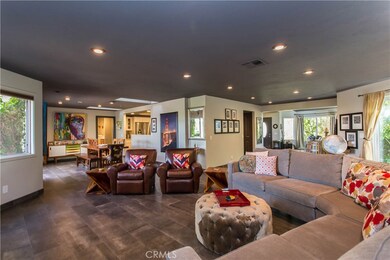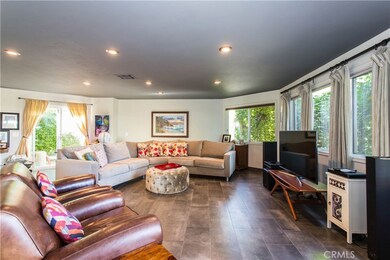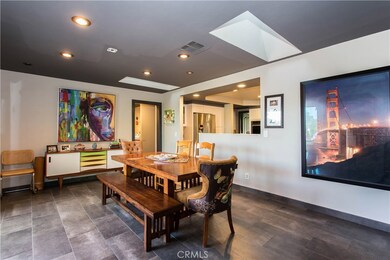
30445 Shenandoah Ct Temecula, CA 92591
Alta Vista NeighborhoodHighlights
- Above Ground Spa
- City Lights View
- Craftsman Architecture
- Margarita Middle School Rated A-
- Open Floorplan
- Wooded Lot
About This Home
As of June 2020**COMPLETE PRIVACY** Voted "MOST UNIQUE TRACT HOME" by the photographer, Bree Hunter. This wonderfully upgraded home is at the end of a cul-de-sac at the highest point in the Desirable Villages of Temecula. Within 1 mile of the Temecula Wine Country and boasting views of Deluz, the Santa Rosa Plateau and Meadowview, this beautiful, open floor plan with upgraded kitchen boasting unique onyx countertops and new tile flooring throughout is a must see. Over 1100 square feet were added to the original footprint and the master bedroom with westerly views was originally 2 bedrooms. First-floor bedroom was converted to an office. Extra large indoor laundry room with double sink, ONYX countertops, and abundant storage. The quarter-acre lot has been landscaped into a meandering, mature and **PRIVATE** LUSH REAR YARD (a gardener's DREAM!) plus an ART STUDIO (10x10'), workshop with a separate storage area, a planting shed and a 3 person electric above ground spa. A large pool was kept in mind when landscaping. This is one not to be missed--there is only one like this in The Villages. Low taxes (1.1%), HOA ($45/mo) and is only 5 minutes to the 15 freeway, Wine Country or the Mall. Walk to grocery stores and schools! Solar is through Sun Power Solar at $194 a month instead of Edison and is 100% transferrable.
Home Details
Home Type
- Single Family
Est. Annual Taxes
- $5,124
Year Built
- Built in 1987
Lot Details
- 10,019 Sq Ft Lot
- Cul-De-Sac
- Drip System Landscaping
- Level Lot
- Irregular Lot
- Sprinkler System
- Wooded Lot
- Garden
HOA Fees
- $45 Monthly HOA Fees
Parking
- 2 Car Attached Garage
- Parking Available
- Front Facing Garage
- Single Garage Door
- Driveway Up Slope From Street
Property Views
- City Lights
- Woods
- Hills
- Neighborhood
Home Design
- Craftsman Architecture
- Turnkey
- Planned Development
- Slab Foundation
- Flat Tile Roof
Interior Spaces
- 2,504 Sq Ft Home
- 2-Story Property
- Open Floorplan
- Built-In Features
- Cathedral Ceiling
- Ceiling Fan
- Skylights
- Double Pane Windows
- ENERGY STAR Qualified Windows
- Custom Window Coverings
- Solar Screens
- Living Room with Fireplace
- Formal Dining Room
Kitchen
- Self-Cleaning Oven
- Six Burner Stove
- Gas Range
- Dishwasher
- Stone Countertops
- Disposal
Flooring
- Laminate
- Tile
Bedrooms and Bathrooms
- 4 Bedrooms | 1 Main Level Bedroom
- Converted Bedroom
- Bathtub
- Multiple Shower Heads
- Walk-in Shower
Laundry
- Laundry Room
- Gas Dryer Hookup
Home Security
- Carbon Monoxide Detectors
- Fire and Smoke Detector
Eco-Friendly Details
- Solar owned by a third party
Outdoor Features
- Above Ground Spa
- Covered patio or porch
- Exterior Lighting
- Shed
- Outbuilding
- Rain Gutters
Schools
- Temecula Elementary School
- Margarita Middle School
- Temecula High School
Utilities
- Central Heating and Cooling System
- Gas Water Heater
- Satellite Dish
- Cable TV Available
Community Details
- The Villages Association, Phone Number (951) 699-2918
Listing and Financial Details
- Tax Lot 7
- Tax Tract Number 207356
- Assessor Parcel Number 921501019
Ownership History
Purchase Details
Home Financials for this Owner
Home Financials are based on the most recent Mortgage that was taken out on this home.Purchase Details
Home Financials for this Owner
Home Financials are based on the most recent Mortgage that was taken out on this home.Purchase Details
Home Financials for this Owner
Home Financials are based on the most recent Mortgage that was taken out on this home.Purchase Details
Purchase Details
Similar Homes in Temecula, CA
Home Values in the Area
Average Home Value in this Area
Purchase History
| Date | Type | Sale Price | Title Company |
|---|---|---|---|
| Grant Deed | $504,000 | Ticor Title | |
| Quit Claim Deed | -- | Chicago Title Company | |
| Grant Deed | $489,000 | Chicago Title Company | |
| Grant Deed | $360,000 | None Available | |
| Interfamily Deed Transfer | -- | None Available |
Mortgage History
| Date | Status | Loan Amount | Loan Type |
|---|---|---|---|
| Open | $91,000 | Credit Line Revolving | |
| Open | $513,579 | VA | |
| Closed | $515,592 | VA | |
| Previous Owner | $391,200 | New Conventional | |
| Previous Owner | $327,635 | FHA | |
| Previous Owner | $274,750 | New Conventional | |
| Previous Owner | $250,000 | Credit Line Revolving | |
| Previous Owner | $75,000 | Credit Line Revolving |
Property History
| Date | Event | Price | Change | Sq Ft Price |
|---|---|---|---|---|
| 06/03/2020 06/03/20 | Sold | $504,000 | +1.0% | $201 / Sq Ft |
| 04/16/2020 04/16/20 | For Sale | $499,000 | +2.0% | $199 / Sq Ft |
| 01/16/2019 01/16/19 | Sold | $489,000 | -2.2% | $195 / Sq Ft |
| 12/02/2018 12/02/18 | Pending | -- | -- | -- |
| 11/30/2018 11/30/18 | Price Changed | $499,880 | -2.9% | $200 / Sq Ft |
| 11/11/2018 11/11/18 | Price Changed | $514,913 | -2.7% | $206 / Sq Ft |
| 10/25/2018 10/25/18 | For Sale | $529,000 | -- | $211 / Sq Ft |
Tax History Compared to Growth
Tax History
| Year | Tax Paid | Tax Assessment Tax Assessment Total Assessment is a certain percentage of the fair market value that is determined by local assessors to be the total taxable value of land and additions on the property. | Land | Improvement |
|---|---|---|---|---|
| 2023 | $5,124 | $529,790 | $115,628 | $414,162 |
| 2022 | $6,206 | $519,403 | $113,361 | $406,042 |
| 2021 | $6,077 | $509,220 | $111,139 | $398,081 |
| 2020 | $5,963 | $498,780 | $112,200 | $386,580 |
| 2019 | $4,552 | $374,544 | $93,636 | $280,908 |
| 2018 | $4,459 | $367,200 | $91,800 | $275,400 |
| 2017 | $4,391 | $360,000 | $90,000 | $270,000 |
| 2016 | $3,352 | $264,353 | $60,940 | $203,413 |
| 2015 | $3,291 | $260,384 | $60,026 | $200,358 |
| 2014 | $3,117 | $255,285 | $58,851 | $196,434 |
Agents Affiliated with this Home
-
Shishana Hogg

Seller's Agent in 2020
Shishana Hogg
Mogul Real Estate
(509) 714-2162
4 in this area
315 Total Sales
-
Marcos Villalobos

Buyer's Agent in 2020
Marcos Villalobos
VS Real Estate
(858) 583-9958
78 Total Sales
-
Jill Hardy

Seller's Agent in 2019
Jill Hardy
The Hardy Group
(855) 638-9607
1 in this area
163 Total Sales
-
Paige Hardy Hill

Seller Co-Listing Agent in 2019
Paige Hardy Hill
The Hardy Group
(951) 458-5129
146 Total Sales
Map
Source: California Regional Multiple Listing Service (CRMLS)
MLS Number: OC18259206
APN: 921-501-019
- 41880 Humber Dr
- 41910 Humber Dr
- 42065 Kaffirboom Ct
- 30361 Tradewater Ct
- 42068 Humber Dr
- 41787 Humber Dr
- 30451 San Pasqual Rd
- 41995 Teatree Ct
- 30585 San Pasqual Rd
- 42096 Rubicon Cir
- 30861 Mead River Ct
- 42205 Rubicon Cir
- 30405 Del Rey Rd
- 30132 Via Arboleda
- 42038 Acacia Way
- 30270 Churchill Ct
- 30233 Del Rey Rd
- 41488 Yankee Run Ct
- 42132 Orange Blossom Dr
- 41564 Big Sage Ct
