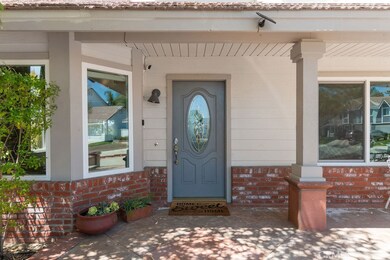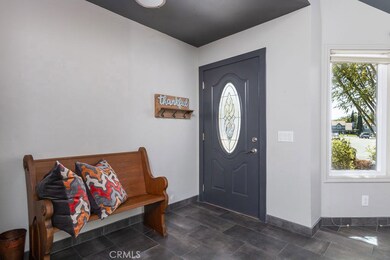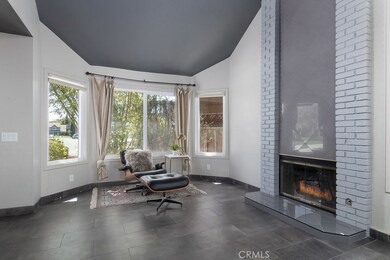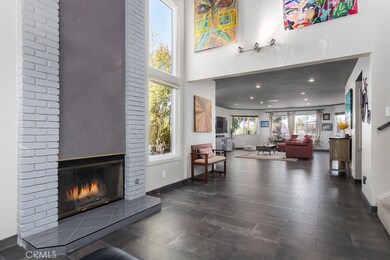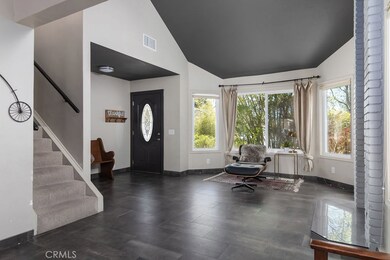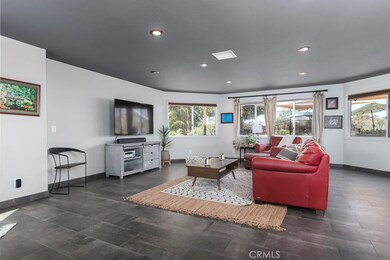
30445 Shenandoah Ct Temecula, CA 92591
Alta Vista NeighborhoodHighlights
- Heated Spa
- Primary Bedroom Suite
- Updated Kitchen
- Margarita Middle School Rated A-
- City Lights View
- Main Floor Bedroom
About This Home
As of June 2020Welcome Home! This beautiful home sits perfectly at the end of a cul-de-sac on an elevated quarter acre lot. Featuring 4 spacious bedrooms, (including 1 bedroom downstairs), 2 1/2 bathrooms and just over 2500 sq. ft. of modern living space. As you walk in, you are greeted with a formal sitting room with cozy fireplace which opens into the spacious Living Area with a separate Dining Room offering plenty of space for the entire family. Upgraded Gourmet Kitchen with stunning Onyx counters, Beautiful White Shaker Style Cabinets, and Stainless Steel appliances. Large separate laundry room with lots of cabinets and double sink. Upstairs you will find an Oversized Master Suite which includes a large bedroom with walk-in closet and attached room great for an office or work-out area. There are two additional bedrooms upstairs. Large two car garage and a huge backyard, completely landscaped creating a very relaxed, private feel. Enjoy beautiful evenings stargazing in the Jacuzzi or roasting marshmallows around the fire pit. All of this with plenty of room to add a large pool if you so desire. This is a must see with very low taxes and low HOA. Great location with easy access to the 15 freeway, shopping, and schools.
Last Agent to Sell the Property
Mogul Real Estate License #02018453 Listed on: 04/16/2020
Home Details
Home Type
- Single Family
Est. Annual Taxes
- $5,124
Year Built
- Built in 1987
Lot Details
- 10,019 Sq Ft Lot
- Cul-De-Sac
- Wrought Iron Fence
- Wood Fence
- Landscaped
- Private Yard
- Garden
- Back Yard
HOA Fees
- $44 Monthly HOA Fees
Parking
- 2 Car Attached Garage
- Parking Available
Property Views
- City Lights
- Mountain
Home Design
- Slab Foundation
- Tile Roof
Interior Spaces
- 2,504 Sq Ft Home
- 2-Story Property
- Double Pane Windows
- Great Room
- Living Room with Fireplace
- Dining Room
- Workshop
- Laundry Room
Kitchen
- Updated Kitchen
- Six Burner Stove
- Microwave
- Dishwasher
- Stone Countertops
- Self-Closing Drawers
Flooring
- Carpet
- Tile
Bedrooms and Bathrooms
- 4 Bedrooms | 1 Main Level Bedroom
- Primary Bedroom Suite
- Multi-Level Bedroom
Pool
- Heated Spa
- Above Ground Spa
Outdoor Features
- Patio
- Exterior Lighting
- Separate Outdoor Workshop
- Shed
- Front Porch
Schools
- Rancho Elementary School
- Margarita Middle School
- Temecula Valley High School
Utilities
- Central Heating and Cooling System
- Natural Gas Connected
Community Details
- Avalon Association, Phone Number (951) 699-2918
- Avalon Management Group HOA
Listing and Financial Details
- Tax Lot 7
- Tax Tract Number 207356
- Assessor Parcel Number 921501019
Ownership History
Purchase Details
Home Financials for this Owner
Home Financials are based on the most recent Mortgage that was taken out on this home.Purchase Details
Home Financials for this Owner
Home Financials are based on the most recent Mortgage that was taken out on this home.Purchase Details
Home Financials for this Owner
Home Financials are based on the most recent Mortgage that was taken out on this home.Purchase Details
Purchase Details
Similar Homes in Temecula, CA
Home Values in the Area
Average Home Value in this Area
Purchase History
| Date | Type | Sale Price | Title Company |
|---|---|---|---|
| Grant Deed | $504,000 | Ticor Title | |
| Quit Claim Deed | -- | Chicago Title Company | |
| Grant Deed | $489,000 | Chicago Title Company | |
| Grant Deed | $360,000 | None Available | |
| Interfamily Deed Transfer | -- | None Available |
Mortgage History
| Date | Status | Loan Amount | Loan Type |
|---|---|---|---|
| Open | $91,000 | Credit Line Revolving | |
| Open | $513,579 | VA | |
| Closed | $515,592 | VA | |
| Previous Owner | $391,200 | New Conventional | |
| Previous Owner | $327,635 | FHA | |
| Previous Owner | $274,750 | New Conventional | |
| Previous Owner | $250,000 | Credit Line Revolving | |
| Previous Owner | $75,000 | Credit Line Revolving |
Property History
| Date | Event | Price | Change | Sq Ft Price |
|---|---|---|---|---|
| 06/03/2020 06/03/20 | Sold | $504,000 | +1.0% | $201 / Sq Ft |
| 04/16/2020 04/16/20 | For Sale | $499,000 | +2.0% | $199 / Sq Ft |
| 01/16/2019 01/16/19 | Sold | $489,000 | -2.2% | $195 / Sq Ft |
| 12/02/2018 12/02/18 | Pending | -- | -- | -- |
| 11/30/2018 11/30/18 | Price Changed | $499,880 | -2.9% | $200 / Sq Ft |
| 11/11/2018 11/11/18 | Price Changed | $514,913 | -2.7% | $206 / Sq Ft |
| 10/25/2018 10/25/18 | For Sale | $529,000 | -- | $211 / Sq Ft |
Tax History Compared to Growth
Tax History
| Year | Tax Paid | Tax Assessment Tax Assessment Total Assessment is a certain percentage of the fair market value that is determined by local assessors to be the total taxable value of land and additions on the property. | Land | Improvement |
|---|---|---|---|---|
| 2025 | $5,124 | $1,075,304 | $120,298 | $955,006 |
| 2023 | $5,124 | $529,790 | $115,628 | $414,162 |
| 2022 | $6,206 | $519,403 | $113,361 | $406,042 |
| 2021 | $6,077 | $509,220 | $111,139 | $398,081 |
| 2020 | $5,963 | $498,780 | $112,200 | $386,580 |
| 2019 | $4,552 | $374,544 | $93,636 | $280,908 |
| 2018 | $4,459 | $367,200 | $91,800 | $275,400 |
| 2017 | $4,391 | $360,000 | $90,000 | $270,000 |
| 2016 | $3,352 | $264,353 | $60,940 | $203,413 |
| 2015 | $3,291 | $260,384 | $60,026 | $200,358 |
| 2014 | $3,117 | $255,285 | $58,851 | $196,434 |
Agents Affiliated with this Home
-
Shishana Hogg

Seller's Agent in 2020
Shishana Hogg
Mogul Real Estate
(509) 714-2162
4 in this area
315 Total Sales
-
Marcos Villalobos

Buyer's Agent in 2020
Marcos Villalobos
VS Real Estate
(858) 583-9958
78 Total Sales
-
Jill Hardy

Seller's Agent in 2019
Jill Hardy
The Hardy Group
(855) 638-9607
1 in this area
162 Total Sales
-
Paige Hardy Hill

Seller Co-Listing Agent in 2019
Paige Hardy Hill
The Hardy Group
(951) 458-5129
144 Total Sales
Map
Source: California Regional Multiple Listing Service (CRMLS)
MLS Number: SW20074726
APN: 921-501-019
- 41910 Humber Dr
- 42068 Humber Dr
- 41995 Teatree Ct
- 30585 San Pasqual Rd
- 42096 Rubicon Cir
- 42205 Rubicon Cir
- 30405 Del Rey Rd
- 42097 Chestnut Dr Unit 63
- 30800 Branford Dr
- 30233 Del Rey Rd
- 41488 Yankee Run Ct
- 30880 Branford Dr
- 42132 Orange Blossom Dr
- 41564 Big Sage Ct
- 42215 Humber Dr
- 30863 Medinah Way
- 41402 Willow Run Rd
- 30754 Links Ct
- 30702 Calle Pina Colada
- 30580 Del Rey Rd

