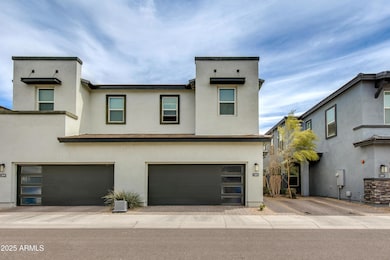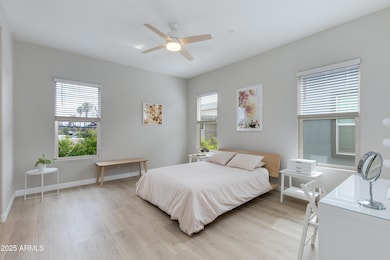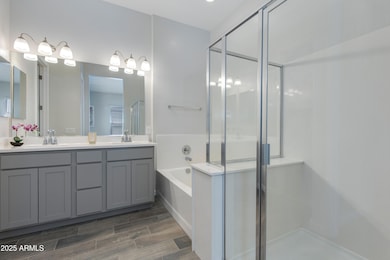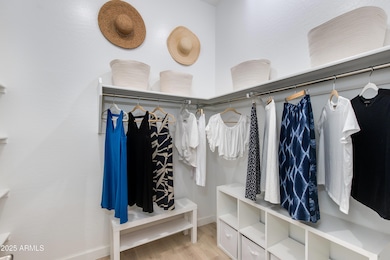3045 N 37th Way Phoenix, AZ 85018
Camelback East Village NeighborhoodEstimated payment $3,549/month
Highlights
- Gated Community
- Contemporary Architecture
- 2 Car Direct Access Garage
- Phoenix Coding Academy Rated A
- Fenced Community Pool
- Double Pane Windows
About This Home
NO CARPET! 2020 new build in the gated Harmony at Arcadia II community! This 3-bed + loft, 2.5-bath townhome impresses with 10' ceilings on both levels, tile flooring downstairs, brand-new waterproof Pergo upstairs installed in 2023, and Hunter ceiling fans in each room. The modern kitchen features an 8' island, quartz countertops, stylish grey cabinetry, and stainless steel appliances. Upstairs, a flex space, full-size laundry room and spacious bedrooms offer lots of natural lighting and comfort. Step outside to a private backyard with a screened in gazebo, brick paver patio, and low-maintenance landscaping. Enjoy a community pool, gated security, and a prime location near Biltmore & Arcadia's top dining and shopping!
Townhouse Details
Home Type
- Townhome
Est. Annual Taxes
- $2,949
Year Built
- Built in 2020
Lot Details
- 2,347 Sq Ft Lot
- 1 Common Wall
- Desert faces the front and back of the property
- Block Wall Fence
HOA Fees
- $230 Monthly HOA Fees
Parking
- 2 Car Direct Access Garage
- Garage Door Opener
Home Design
- Contemporary Architecture
- Wood Frame Construction
- Tile Roof
- Stucco
Interior Spaces
- 1,757 Sq Ft Home
- 2-Story Property
- Ceiling height of 9 feet or more
- Ceiling Fan
- Double Pane Windows
- Security System Leased
Kitchen
- Breakfast Bar
- Built-In Microwave
- Kitchen Island
Flooring
- Floors Updated in 2023
- Laminate
- Tile
Bedrooms and Bathrooms
- 3 Bedrooms
- Primary Bathroom is a Full Bathroom
- 2.5 Bathrooms
- Dual Vanity Sinks in Primary Bathroom
- Bathtub With Separate Shower Stall
Outdoor Features
- Patio
Schools
- The Creighton Academy Elementary School
- Monte Vista Elementary Middle School
- Camelback High School
Utilities
- Central Air
- Heating Available
- High Speed Internet
- Cable TV Available
Listing and Financial Details
- Tax Lot 12
- Assessor Parcel Number 127-22-199
Community Details
Overview
- Association fees include ground maintenance, street maintenance, front yard maint
- Harmony At Arcadia Association, Phone Number (800) 354-0257
- Built by DR Horton
- Harmony At Arcadia 2 Subdivision
Recreation
- Fenced Community Pool
Security
- Gated Community
Map
Home Values in the Area
Average Home Value in this Area
Tax History
| Year | Tax Paid | Tax Assessment Tax Assessment Total Assessment is a certain percentage of the fair market value that is determined by local assessors to be the total taxable value of land and additions on the property. | Land | Improvement |
|---|---|---|---|---|
| 2025 | $2,949 | $25,681 | -- | -- |
| 2024 | $2,915 | $24,458 | -- | -- |
| 2023 | $2,915 | $41,850 | $8,370 | $33,480 |
| 2022 | $2,790 | $31,250 | $6,250 | $25,000 |
| 2021 | $2,895 | $30,620 | $6,120 | $24,500 |
| 2020 | $408 | $4,545 | $4,545 | $0 |
| 2019 | $503 | $5,487 | $5,487 | $0 |
Property History
| Date | Event | Price | List to Sale | Price per Sq Ft |
|---|---|---|---|---|
| 08/23/2025 08/23/25 | Price Changed | $579,000 | -2.7% | $330 / Sq Ft |
| 05/21/2025 05/21/25 | Price Changed | $595,000 | -2.3% | $339 / Sq Ft |
| 04/22/2025 04/22/25 | Price Changed | $609,000 | 0.0% | $347 / Sq Ft |
| 04/22/2025 04/22/25 | For Sale | $609,000 | -- | $347 / Sq Ft |
Purchase History
| Date | Type | Sale Price | Title Company |
|---|---|---|---|
| Special Warranty Deed | $392,220 | Dhi Title Agency |
Mortgage History
| Date | Status | Loan Amount | Loan Type |
|---|---|---|---|
| Open | $380,453 | New Conventional |
Source: Arizona Regional Multiple Listing Service (ARMLS)
MLS Number: 6840332
APN: 127-22-199
- 3057 N 37th Way
- 3030 N 38th St Unit E-110
- 3030 N 38th St Unit J-120
- 3010 N 37th St Unit 6
- 3110 N 37th St
- 3136 N 38th St Unit 9
- 3845 E Earll Dr
- 3034 N 39th St Unit 2
- 3034 N 39th St Unit 12
- 3542 E Earll Dr
- 3221 N 37th St Unit 10
- 3221 N 37th St Unit 26
- 3201 N 38th St Unit 2
- 3200 N 39th St Unit 11
- 3526 E Cheery Lynn Rd
- 3516 E Earll Dr
- 3949 E Earll Dr
- 3034 N 40th St Unit 4
- 3907 E Mulberry Dr
- 3434 E Avalon Dr
- 2950 N 38th St Unit 9
- 3027 N 37th St Unit 5
- 3033 N 37th St Unit 12
- 3030 N 38th St Unit E-110
- 3030 N 38th St Unit J-120
- 2929 N 37th St Unit 10
- 3000 N 37th St Unit 6
- 3011 N 38th St Unit 3
- 3011 N 38th St Unit 4
- 3717 E Cheery Lynn Rd
- 3721 E Flower St
- 3034 N 39th St Unit 12
- 3110 N 39th St
- 3829 E Monterey Way
- 3118 N 39th St
- 3116 N 39th St
- 3833 E Monterey Way
- 3824 E Monterey Way
- 3107 N 39th St
- 3107 N 39th St







