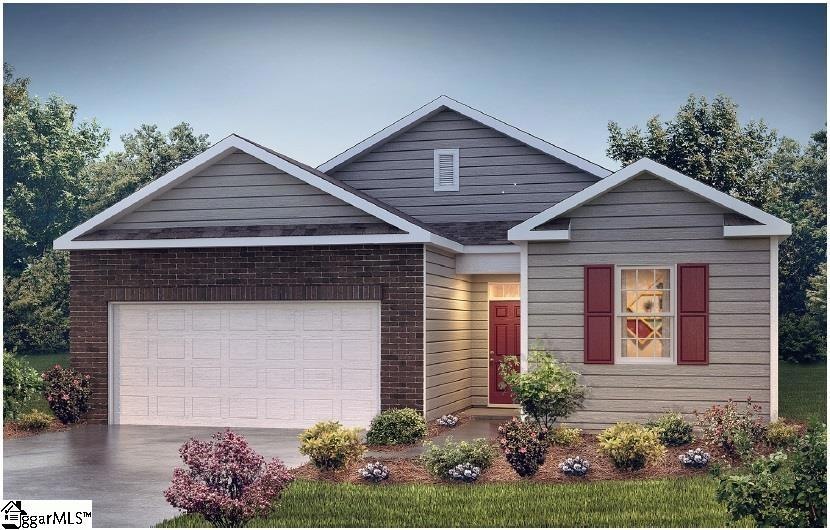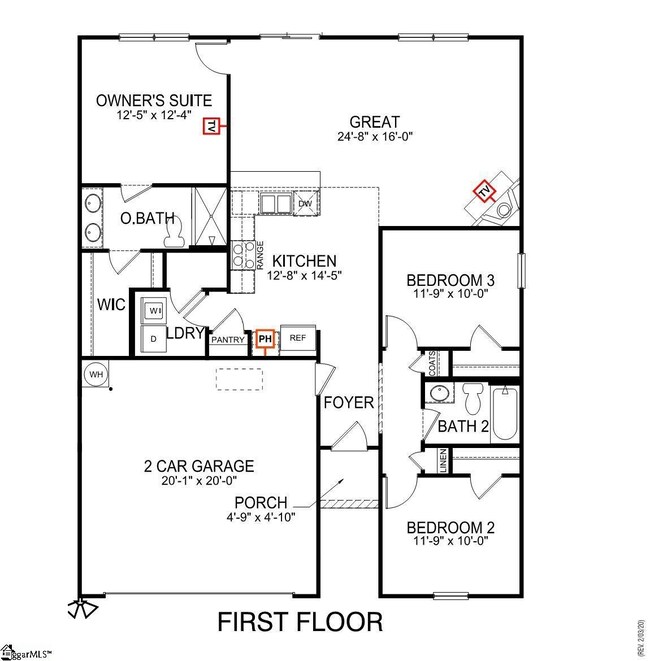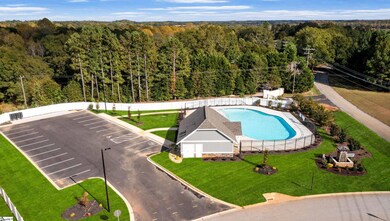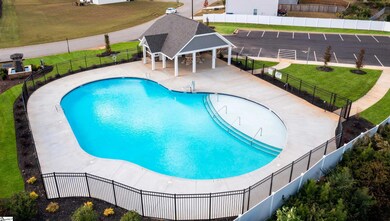
Highlights
- Open Floorplan
- Craftsman Architecture
- Granite Countertops
- River Ridge Elementary School Rated A-
- Great Room
- 2 Car Attached Garage
About This Home
As of July 2024Located just minutes from I-85, I-26, BMW, Tyger River Park, and Greenville Spartanburg International Airport. The Macon floorplan is our one-story ranch floorplan. New Phase of Lightwood Cottages is now under construction!! Located just minutes from I-85, I-26, BMW, Tyger River Park, and Greenville Spartanburg International Airport. The Macon floorplan is our one-story 3 bedroom 2 bath ranch floorplan. The open concept living space has a giant great room space with plenty of windows to allow an abundance of natural light. The kitchen includes ample cabinets and counter space with a gas stove, and granite countertops! The master bedroom features a walk in closet and dual vanity sink and walk in shower. The 2 bedrooms at the front of the home are separated by a full bathroom with garden tub. Tankless Gas Water is included with the home as well. The neighborhood has a beautiful brand-new pool and Cabana area, come make an appointment to see our homes today! **Home and community information, including pricing, included features, terms, availability and amenities, are subject to change and prior sale at any time without notice. Square footages are approximate. Pictures, photographs, colors, features, and sizes are for illustration purposes only and will vary from the homes as built.
Home Details
Home Type
- Single Family
Est. Annual Taxes
- $126
Lot Details
- 7,405 Sq Ft Lot
- Level Lot
HOA Fees
- $46 Monthly HOA Fees
Home Design
- Home Under Construction
- Craftsman Architecture
- Brick Exterior Construction
- Slab Foundation
- Composition Roof
- Vinyl Siding
- Radon Mitigation System
Interior Spaces
- 1,343 Sq Ft Home
- 1,200-1,399 Sq Ft Home
- 1-Story Property
- Open Floorplan
- Smooth Ceilings
- Insulated Windows
- Great Room
- Fire and Smoke Detector
Kitchen
- Free-Standing Gas Range
- <<builtInMicrowave>>
- Dishwasher
- Granite Countertops
- Disposal
Flooring
- Carpet
- Laminate
Bedrooms and Bathrooms
- 3 Main Level Bedrooms
- Walk-In Closet
- 2 Full Bathrooms
- Dual Vanity Sinks in Primary Bathroom
- Shower Only
Laundry
- Laundry Room
- Laundry on main level
- Electric Dryer Hookup
Attic
- Storage In Attic
- Pull Down Stairs to Attic
Parking
- 2 Car Attached Garage
- Garage Door Opener
Outdoor Features
- Patio
Schools
- Reidville Elementary School
- Florence Chapel Middle School
- James F. Byrnes High School
Utilities
- Forced Air Heating and Cooling System
- Heating System Uses Natural Gas
- Underground Utilities
- Tankless Water Heater
- Gas Water Heater
- Cable TV Available
Community Details
- Built by D.R. Horton
- Lightwood Cottages Subdivision, Macon Floorplan
- Mandatory home owners association
Listing and Financial Details
- Tax Lot 68
- Assessor Parcel Number 5-37-00-600.18
Ownership History
Purchase Details
Home Financials for this Owner
Home Financials are based on the most recent Mortgage that was taken out on this home.Similar Homes in the area
Home Values in the Area
Average Home Value in this Area
Purchase History
| Date | Type | Sale Price | Title Company |
|---|---|---|---|
| Special Warranty Deed | $269,900 | None Listed On Document |
Property History
| Date | Event | Price | Change | Sq Ft Price |
|---|---|---|---|---|
| 07/23/2024 07/23/24 | Sold | $269,900 | 0.0% | $225 / Sq Ft |
| 05/25/2024 05/25/24 | Price Changed | $269,900 | +3.8% | $225 / Sq Ft |
| 05/14/2024 05/14/24 | Price Changed | $259,900 | -7.1% | $217 / Sq Ft |
| 03/22/2024 03/22/24 | Price Changed | $279,900 | -5.9% | $233 / Sq Ft |
| 02/29/2024 02/29/24 | For Sale | $297,490 | -- | $248 / Sq Ft |
Tax History Compared to Growth
Tax History
| Year | Tax Paid | Tax Assessment Tax Assessment Total Assessment is a certain percentage of the fair market value that is determined by local assessors to be the total taxable value of land and additions on the property. | Land | Improvement |
|---|---|---|---|---|
| 2024 | $126 | $366 | $366 | -- |
| 2023 | $126 | $366 | $366 | $0 |
Agents Affiliated with this Home
-
Valerie Byron

Seller's Agent in 2024
Valerie Byron
D.R. Horton
(864) 325-6035
37 in this area
180 Total Sales
-
Savana Ensman
S
Buyer's Agent in 2024
Savana Ensman
REAL GVL/REAL BROKER, LLC
(864) 361-9730
3 in this area
32 Total Sales
Map
Source: Greater Greenville Association of REALTORS®
MLS Number: 1520231
APN: 5-37-00-600.18
- 316 Victory Ln
- 714 Cremello Ct
- 618 Bethany Church Rd
- 651 Willow Bank Landing
- 150 Barley Mill Rd
- 138 Barley Mill Rd
- 626 Highway 417
- 154 Poplar Knoll Dr
- 110 Miller Springs Dr
- 00 Blackwood Store Rd
- 383 Amelia Springs Ln
- 233 Summerfield Rd
- 423 Rexford Dr
- 441 Rexford Dr
- 445 Rexford Dr
- 826 Lynshire Ln
- 171 Kuhn Rd
- 1215 Cherry Orchard Rd
- 575 Ellsmere Way




