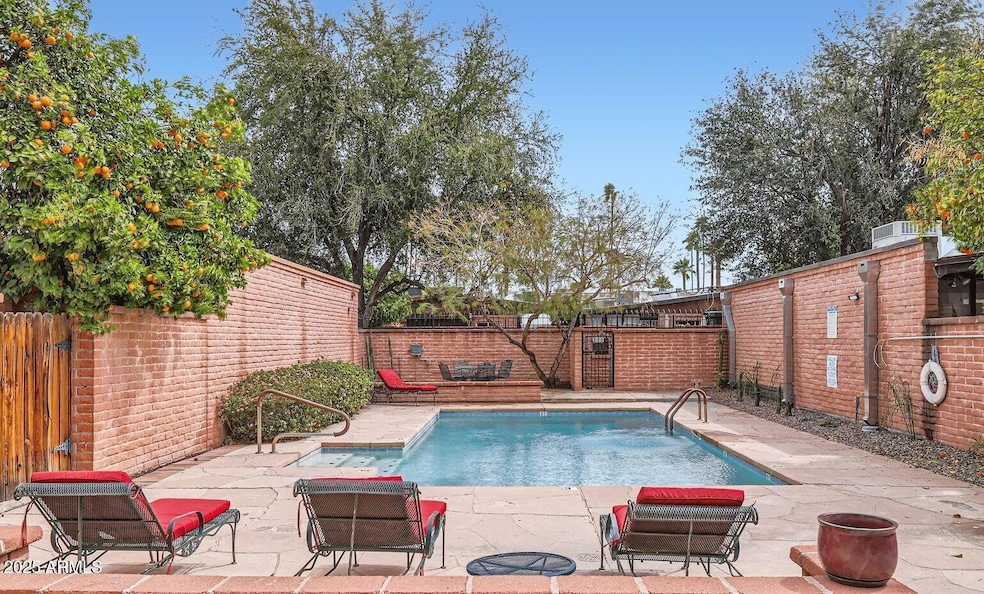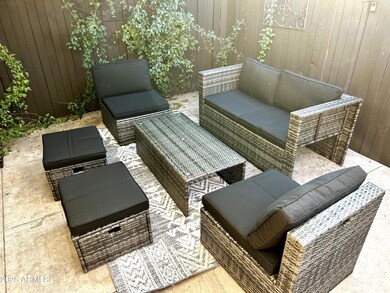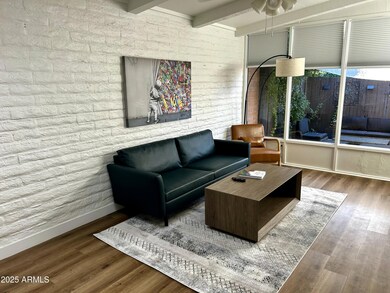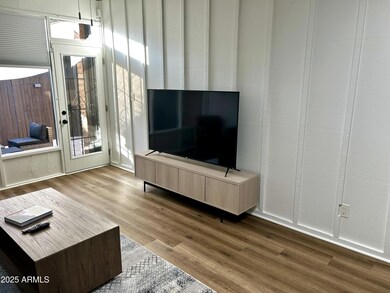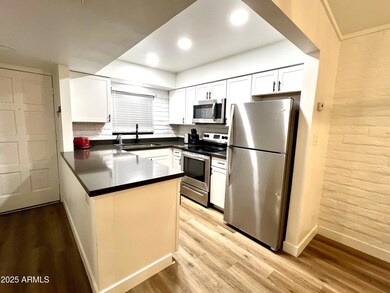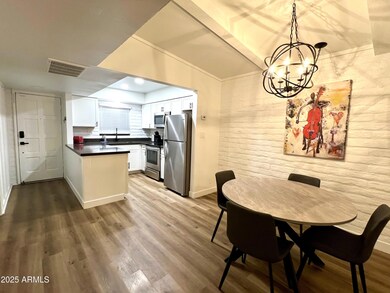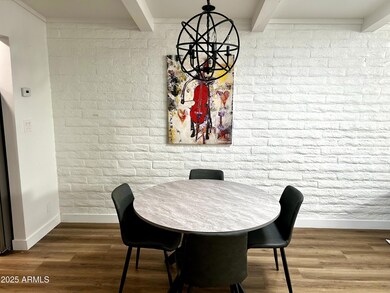3046 N 32nd St Unit 333 Phoenix, AZ 85018
Camelback East Village Neighborhood
2
Beds
1.5
Baths
936
Sq Ft
1,267
Sq Ft Lot
Highlights
- Spanish Architecture
- Fenced Community Pool
- Tile Flooring
- Phoenix Coding Academy Rated A
- Patio
- Property is near a bus stop
About This Home
Spanish Gardens offers a charming and tranquil community right in the heart of Arcadia/Biltmore. This beautifully remodeled single-level home features faux wood plank flooring, quartz countertops, new kitchen cabinets, and stainless steel appliances. The spacious great room boasts vaulted ceilings, while recent upgrades include a new water heater and dual-pane windows for energy efficiency. Enjoy a private courtyard with additional storage, and take advantage of the community pool as well as nearby restaurants, shopping, and entertainment.
Townhouse Details
Home Type
- Townhome
Est. Annual Taxes
- $742
Year Built
- Built in 1970
Lot Details
- 1,267 Sq Ft Lot
- Two or More Common Walls
- Desert faces the back of the property
- Wood Fence
- Grass Covered Lot
Home Design
- Spanish Architecture
- Foam Roof
- Block Exterior
- Stucco
- Adobe
Interior Spaces
- 936 Sq Ft Home
- 1-Story Property
- Built-In Microwave
Flooring
- Tile
- Vinyl
Bedrooms and Bathrooms
- 2 Bedrooms
- Primary Bathroom is a Full Bathroom
- 1.5 Bathrooms
Parking
- 1 Carport Space
- Assigned Parking
- Unassigned Parking
- Community Parking Structure
Outdoor Features
- Patio
- Outdoor Storage
Location
- Property is near a bus stop
Schools
- The Creighton Academy Elementary School
- Monte Vista Elementary Middle School
- Camelback High School
Utilities
- Central Air
- Heating Available
- High Speed Internet
Listing and Financial Details
- $150 Move-In Fee
- Rent includes water, sewer, repairs, garbage collection
- 12-Month Minimum Lease Term
- Tax Lot 40
- Assessor Parcel Number 119-10-168
Community Details
Overview
- Property has a Home Owners Association
- Spanish Gardens Association
- Built by Continental Homes
- Spanish Gardens North Subdivision
Amenities
- Coin Laundry
Recreation
- Fenced Community Pool
- Community Spa
Map
Source: Arizona Regional Multiple Listing Service (ARMLS)
MLS Number: 6948212
APN: 119-10-168
Nearby Homes
- 3056 N 32nd St Unit 347
- 3066 N 32nd St Unit 362
- 3046 N 32nd St Unit 328
- 3036 N 32nd St Unit 314
- 3032 N 32nd St Unit 65
- 3012 N 32nd St Unit 36
- 3002 N 32nd St Unit 13
- 3002 N 32nd St Unit 19
- 3002 N 32nd St Unit 15
- 3014 E Avalon Dr
- 3230 E Pinchot Ave Unit 32
- 3217 E Flower St
- 3301 E Earll Dr Unit 219
- 3111 E Mulberry Dr
- 2902 E Avalon Dr
- 2949 N 29th St
- 2834 E Avalon Dr
- 3336 E Earll Dr
- 3402 N 32nd St Unit 163
- 2815 N 32nd Place
- 3036 N 32nd St Unit 303
- 3066 N 32nd St Unit 373
- 3101 N 32nd St
- 3025 N 32nd St Unit 39
- 3025 N 32nd St Unit 13
- 3025 N 32nd St Unit 38
- 3025 N 32nd St Unit 31
- 3025 N 32nd St Unit 21
- 3025 N 32nd St Unit 53
- 3219 E Earll Dr Unit 1
- 3219 E Earll Dr Unit 9
- 3101 N 32nd St Unit ST
- 3001 N 32nd St
- 3032 N 32nd St Unit 69
- 3211 E Pinchot Ave
- 3301 E Earll Dr Unit 209
- 3325 E Pinchot Ave
- 2817 N 30th Place
- 3415 E Earll Dr Unit 7
- 3426 N 32nd St
