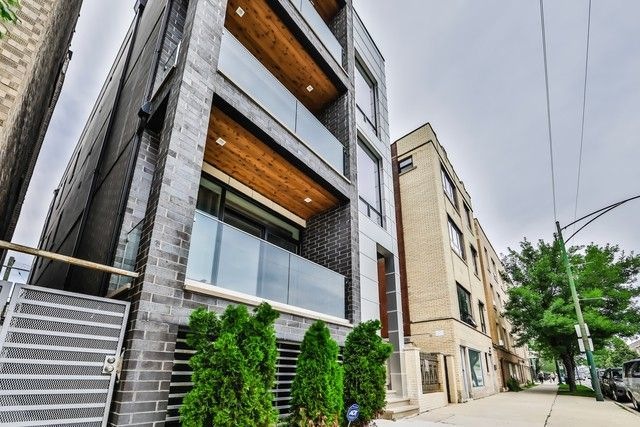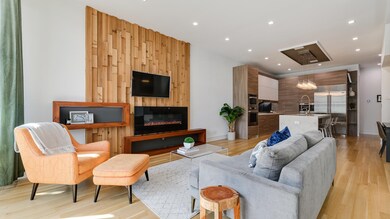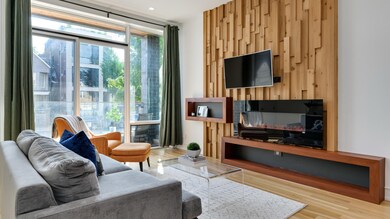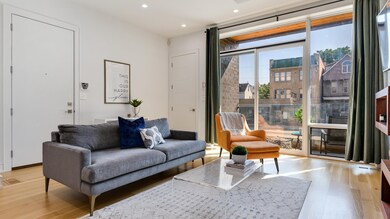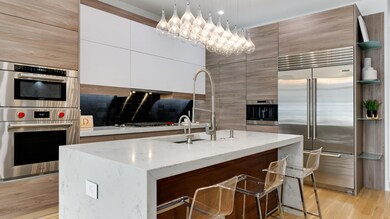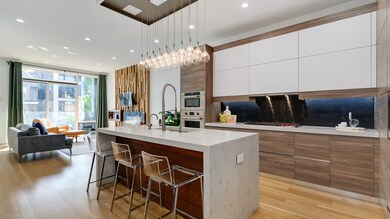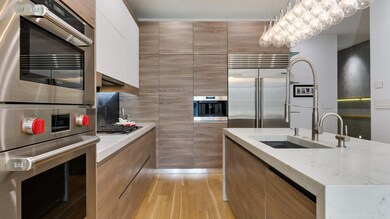
3046 N Ashland Ave Unit 1 Chicago, IL 60657
Southport Corridor NeighborhoodEstimated Value: $492,000 - $1,122,000
Highlights
- Rooftop Deck
- Sauna
- Living Room with Fireplace
- Augustus H. Burley Elementary School Rated A-
- Heated Floors
- 2-minute walk to Burley Community Park
About This Home
As of May 2021Luxury Newer Construction 4 bedroom/3 bath Duplex down located in Lakeview just steps away from Top-Ranked and Coveted Burley Elementary School! This unit is unique with the quality of level of finishes and meticulous attention to detail. Built in 2017 by Keeper Development, this unit was designed to be quiet and secure with the feel of a Single Family home. The gourmet kitchen features Quartz countertops and island, custom designed Spar italian cabinets, Wolf M Series + Subzero appliance package (including built-in Cappuccino/Coffee maker). Living room features white Oak hardwood flooring thru, electric fireplace, a generous terrace off of the living room, and separate area for dining table. Along with kitchen and living/dining, first floor includes 2nd bedroom, full bathroom, hallway guiding LED lights leading to primary bedroom/bath and walk-in closet. Spa like primary bath with large air tub, heated floors, Porcelain slab tiles, rain shower/body+steam. Lower level has Porcelain heated floors throughout, wet bar, gorgeous custom build out shelves, and another electric fireplace, expansive living area open for entertainment and enjoyment. The lower level also has 2 bedrooms and another full bath, which leads into a multi-person SAUNA, along with laundry room with side by side W/D, sink, and storage. Finally, this unit has exclusive rights to the Garage rooftop terrace with Pergola, attached fireplace, attached grill, and TV.... an Entertainer's dream space. Other unit details include surround sound system, custom closets thru, closed foam cell insulation offering energy efficiency + sound proofing. Not your ordinary duplex down, a must see! Short proximity to the Whole Foods, Southport Corridor, Brown line, tons of bars/restaurants, easy access Expressway. Garage parking included. Currently tenant occupied until April 30th, 2021.
Last Agent to Sell the Property
Jameson Sotheby's Intl Realty License #475131105 Listed on: 03/24/2021

Last Buyer's Agent
Ashley Donat
Compass License #471021517

Townhouse Details
Home Type
- Townhome
Est. Annual Taxes
- $17,128
Year Built
- Built in 2017
Lot Details
- 2,701
HOA Fees
- $379 Monthly HOA Fees
Parking
- 1 Car Detached Garage
- Heated Garage
- Parking Included in Price
Home Design
- Half Duplex
- Brick Exterior Construction
Interior Spaces
- 3,200 Sq Ft Home
- 3-Story Property
- Wet Bar
- Electric Fireplace
- Mud Room
- Living Room with Fireplace
- 2 Fireplaces
- Formal Dining Room
- Storage Room
- Sauna
Kitchen
- Built-In Oven
- Cooktop
- Microwave
- High End Refrigerator
- Dishwasher
- Wine Refrigerator
- Stainless Steel Appliances
- Disposal
Flooring
- Wood
- Heated Floors
Bedrooms and Bathrooms
- 4 Bedrooms
- 4 Potential Bedrooms
- Walk-In Closet
- 3 Full Bathrooms
- Dual Sinks
- Soaking Tub
- Steam Shower
- Separate Shower
Laundry
- Laundry closet
- Dryer
- Washer
- Sink Near Laundry
Finished Basement
- English Basement
- Fireplace in Basement
- Finished Basement Bathroom
Outdoor Features
- Balcony
- Rooftop Deck
- Patio
- Terrace
- Fire Pit
- Outdoor Grill
Schools
- Burley Elementary School
Utilities
- Central Air
- Heating System Uses Natural Gas
Community Details
Overview
- Association fees include water, parking, insurance, exterior maintenance, scavenger, snow removal
- 3 Units
Pet Policy
- Dogs and Cats Allowed
Ownership History
Purchase Details
Home Financials for this Owner
Home Financials are based on the most recent Mortgage that was taken out on this home.Purchase Details
Similar Homes in Chicago, IL
Home Values in the Area
Average Home Value in this Area
Purchase History
| Date | Buyer | Sale Price | Title Company |
|---|---|---|---|
| Valluripalli Ravi | $849,000 | First American Title | |
| Keeper Property Holdings Llc | $425,000 | 1St American Title |
Mortgage History
| Date | Status | Borrower | Loan Amount |
|---|---|---|---|
| Open | Valluripalli Ravi | $764,100 |
Property History
| Date | Event | Price | Change | Sq Ft Price |
|---|---|---|---|---|
| 05/19/2021 05/19/21 | Sold | $849,000 | 0.0% | $265 / Sq Ft |
| 03/27/2021 03/27/21 | Pending | -- | -- | -- |
| 03/24/2021 03/24/21 | For Sale | $849,000 | 0.0% | $265 / Sq Ft |
| 11/01/2020 11/01/20 | Rented | $5,000 | 0.0% | -- |
| 10/19/2020 10/19/20 | For Rent | $5,000 | 0.0% | -- |
| 12/22/2017 12/22/17 | Sold | $862,000 | -2.0% | -- |
| 11/10/2017 11/10/17 | Pending | -- | -- | -- |
| 06/13/2017 06/13/17 | For Sale | $879,900 | -- | -- |
Tax History Compared to Growth
Tax History
| Year | Tax Paid | Tax Assessment Tax Assessment Total Assessment is a certain percentage of the fair market value that is determined by local assessors to be the total taxable value of land and additions on the property. | Land | Improvement |
|---|---|---|---|---|
| 2024 | $18,234 | $93,392 | $16,784 | $76,608 |
| 2023 | $18,234 | $86,240 | $13,536 | $72,704 |
| 2022 | $18,234 | $86,240 | $13,536 | $72,704 |
| 2021 | $17,128 | $86,238 | $13,535 | $72,703 |
| 2020 | $17,411 | $79,199 | $6,063 | $73,136 |
| 2019 | $17,837 | $86,311 | $6,063 | $80,248 |
| 2018 | $2,464 | $12,125 | $6,063 | $6,062 |
Agents Affiliated with this Home
-
Michael Wade

Seller's Agent in 2021
Michael Wade
Jameson Sotheby's Intl Realty
(312) 882-4530
4 in this area
52 Total Sales
-

Buyer's Agent in 2021
Ashley Donat
Compass
(815) 276-3248
5 in this area
190 Total Sales
-
Keith Kimble
K
Buyer Co-Listing Agent in 2021
Keith Kimble
Compass
(773) 482-1917
2 in this area
49 Total Sales
-
Jennifer Mills

Seller's Agent in 2020
Jennifer Mills
Jameson Sotheby's Intl Realty
(773) 914-4422
14 in this area
317 Total Sales
-
N
Buyer's Agent in 2020
Non Member
NON MEMBER
-
Melissa Govedarica

Seller's Agent in 2017
Melissa Govedarica
@ Properties
(630) 973-7745
66 Total Sales
Map
Source: Midwest Real Estate Data (MRED)
MLS Number: 11030672
APN: 14-30-212-049-1001
- 1625 W Barry Ave Unit 3
- 1535 W Barry Ave
- 1525 W Barry Ave Unit 2R
- 1531 W Nelson St
- 3117 N Paulina St Unit G
- 3056 N Paulina St
- 1635 W Belmont Ave Unit 602
- 1713 W Nelson St
- 1727 W Barry Ave
- 3058 N Lincoln Ave Unit 2
- 1623 W Melrose St Unit 302
- 1524 W George St
- 1754 W Wellington Ave Unit 1W
- 3024 N Lincoln Ave Unit A
- 1726 W Belmont Ave Unit 2
- 3245 N Ashland Ave Unit 4E
- 1447 W Oakdale Ave
- 2862 N Paulina St Unit 8
- 2860 N Paulina St Unit 7
- 1724 W Surf St Unit 34
- 3046 N Ashland Ave Unit 1
- 3046 N Ashland Ave Unit 3
- 3046 N Ashland Ave Unit 2
- 3046 N Ashland Ave
- 3048 N Ashland Ave Unit 1S
- 3048 N Ashland Ave
- 3048 N Ashland Ave Unit OFFICE
- 3048 N Ashland Ave Unit 2F
- 3048 N Ashland Ave Unit 1F
- 3048 N Ashland Ave Unit 1R
- 3048 N Ashland Ave Unit 3R
- 3048 N Ashland Ave Unit 3F
- 3048 N Ashland Ave
- 3042 N Ashland Ave
- 3042 N Ashland Ave
- 3042 N Ashland Ave Unit G UNIT
- 3042 N Ashland Ave Unit 3
- 3040 N Ashland Ave Unit 3
- 3040 N Ashland Ave
- 3040 N Ashland Ave Unit 2
