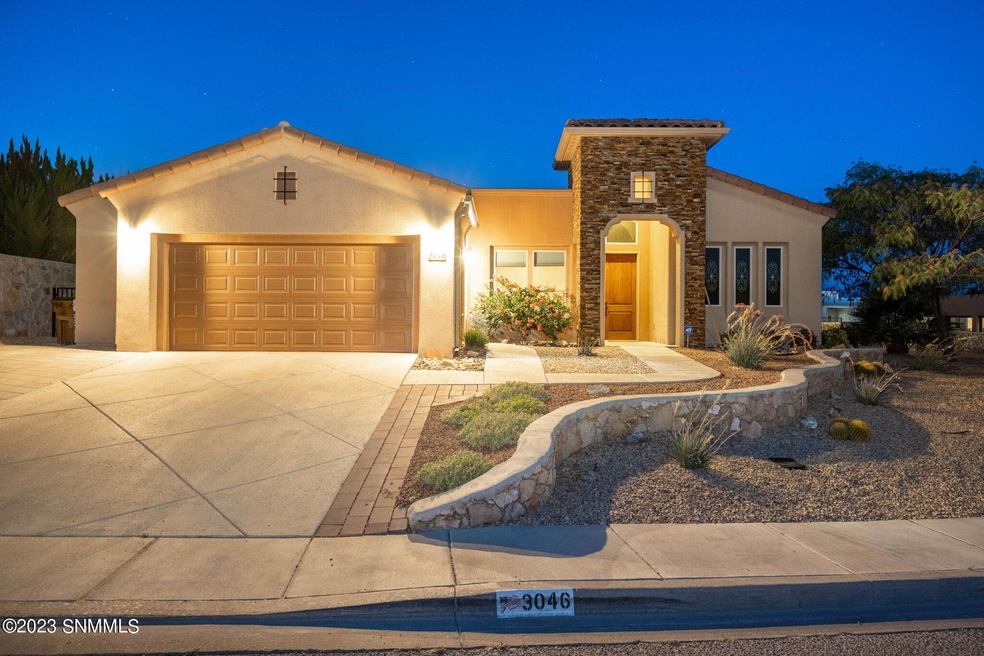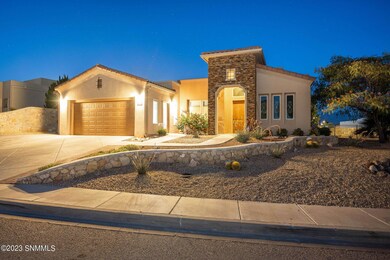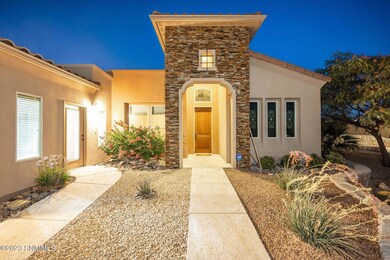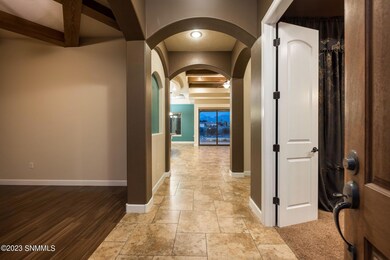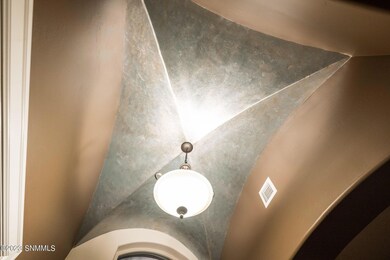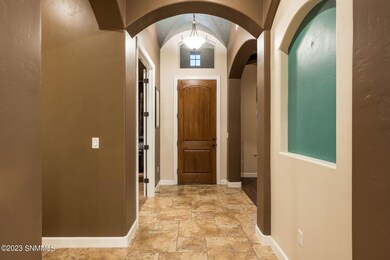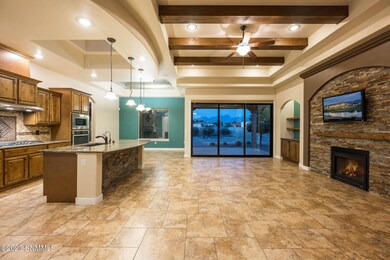
3046 Quannah Wild Las Cruces, NM 88011
High Range NeighborhoodHighlights
- Open Floorplan
- 2 Fireplaces
- Home Office
- Contemporary Architecture
- No HOA
- Covered patio or porch
About This Home
As of August 2023Spectacular Mountain Views from this Tuscan showcase award winning former model home, situated on an oversized elevated corner lot. This home has over 2,400 sf of living space with every upgrade imaginable. There are 3 bedrooms, 2 and a half baths a study and a media room, custom cabinetry, granite, stone, cedar plank beams and a fireplace for winter. Upgraded energy efficient construction, stainless steel appliances, tankless hot water, water softener and RO system are all included for you. Plenty of room for cars in the fully insulated, heated and cooled two and a half car garage with custom epoxy flooring and a separate entrance. Oversized utility room with upper and lower cabinetry. Accent and faux finish paints throughout. Indoor outdoor feel with an outdoor living area, extended covered patio, flagstone, fire pit, separate workshop and mature landscaping in the back. This home is an entertainer's dream.
Last Agent to Sell the Property
RE/MAX Classic Realty License #47848 Listed on: 06/28/2023

Last Buyer's Agent
Rachel Frayre
License #52672
Home Details
Home Type
- Single Family
Est. Annual Taxes
- $4,430
Year Built
- Built in 2015
Lot Details
- 0.27 Acre Lot
- Stone Wall
Parking
- 2 Car Garage
- Garage Door Opener
Home Design
- Contemporary Architecture
- Ranch Style House
- Southwestern Architecture
- Flat Roof Shape
- Frame Construction
- Built-Up Roof
Interior Spaces
- 2,400 Sq Ft Home
- Open Floorplan
- Wired For Sound
- 2 Fireplaces
- Home Office
- Prewired Security
Bedrooms and Bathrooms
- 3 Bedrooms
Outdoor Features
- Covered patio or porch
Utilities
- Refrigerated Cooling System
- Forced Air Heating System
- Heating System Uses Gas
- Gas Available
- Water Softener is Owned
- Satellite Dish
Community Details
- No Home Owners Association
- Built by Veloz Homes
- Diamond Springs Subdivision
Listing and Financial Details
- Assessor Parcel Number 4-009-132-179-528
Ownership History
Purchase Details
Home Financials for this Owner
Home Financials are based on the most recent Mortgage that was taken out on this home.Purchase Details
Home Financials for this Owner
Home Financials are based on the most recent Mortgage that was taken out on this home.Purchase Details
Home Financials for this Owner
Home Financials are based on the most recent Mortgage that was taken out on this home.Similar Homes in Las Cruces, NM
Home Values in the Area
Average Home Value in this Area
Purchase History
| Date | Type | Sale Price | Title Company |
|---|---|---|---|
| Warranty Deed | -- | Dona Ana Title Company | |
| Warranty Deed | -- | Dona Ana Title Co | |
| Warranty Deed | -- | Dona Ana Title Co |
Mortgage History
| Date | Status | Loan Amount | Loan Type |
|---|---|---|---|
| Open | $529,180 | Construction | |
| Previous Owner | $201,000 | New Conventional | |
| Previous Owner | $244,909 | New Conventional | |
| Previous Owner | $2,224,000 | Construction | |
| Previous Owner | $207,628 | Construction |
Property History
| Date | Event | Price | Change | Sq Ft Price |
|---|---|---|---|---|
| 06/12/2025 06/12/25 | For Sale | $595,000 | +5.3% | $243 / Sq Ft |
| 12/24/2023 12/24/23 | Off Market | -- | -- | -- |
| 09/24/2023 09/24/23 | Off Market | -- | -- | -- |
| 08/01/2023 08/01/23 | Sold | -- | -- | -- |
| 07/15/2023 07/15/23 | Pending | -- | -- | -- |
| 06/28/2023 06/28/23 | For Sale | $564,990 | -- | $235 / Sq Ft |
Tax History Compared to Growth
Tax History
| Year | Tax Paid | Tax Assessment Tax Assessment Total Assessment is a certain percentage of the fair market value that is determined by local assessors to be the total taxable value of land and additions on the property. | Land | Improvement |
|---|---|---|---|---|
| 2024 | $4,430 | $151,454 | $20,000 | $131,454 |
| 2023 | $3,697 | $125,528 | $16,755 | $108,773 |
| 2022 | $3,823 | $121,872 | $16,274 | $105,598 |
| 2021 | $3,699 | $118,322 | $15,807 | $102,515 |
| 2020 | $3,610 | $114,877 | $15,354 | $99,523 |
| 2019 | $3,514 | $111,530 | $14,913 | $96,617 |
| 2018 | $3,391 | $108,282 | $14,486 | $93,796 |
| 2017 | $3,022 | $105,129 | $14,071 | $91,058 |
| 2016 | $2,973 | $102,067 | $13,667 | $88,400 |
| 2015 | $3,972 | $406,900 | $24,400 | $382,500 |
| 2014 | $170 | $31,400 | $31,400 | $0 |
Agents Affiliated with this Home
-
Dustie Carpenter
D
Seller's Agent in 2025
Dustie Carpenter
Prosper Real Estate
(575) 650-1087
35 Total Sales
-
Charles Khajeh

Seller's Agent in 2023
Charles Khajeh
RE/MAX Classic Realty
5 in this area
28 Total Sales
-

Buyer's Agent in 2023
Rachel Frayre
(915) 861-1988
1 in this area
81 Total Sales
Map
Source: Southern New Mexico MLS (Las Cruces Association of REALTORS®)
MLS Number: 2301613
APN: 02-38627
- 3071 Featherstone Dr
- 3024 E Springs Rd
- 3061 Chippewa Summit Dr
- 2951 Longbow Loop
- 3071 Cheyenne Dr
- 2985 E Springs Rd
- 3060 Moonlight Ridge Arcade
- 2014 Sedona Hills Pkwy
- 2876 Maddox Loop
- 1934 Sedona Hills Pkwy
- 2898 Diamond Springs Dr
- 3085 Eclipse Ridge Ln
- 2864 Maddox Loop
- 3032 Kailei Ln
- 3042 Kailei Ln
- 2914 Bink Place
- 2513 Twilight Ridge Way
- 2857 E Springs Rd
- 1985 Palm Canyon Dr
- 2244 Calais Ave
