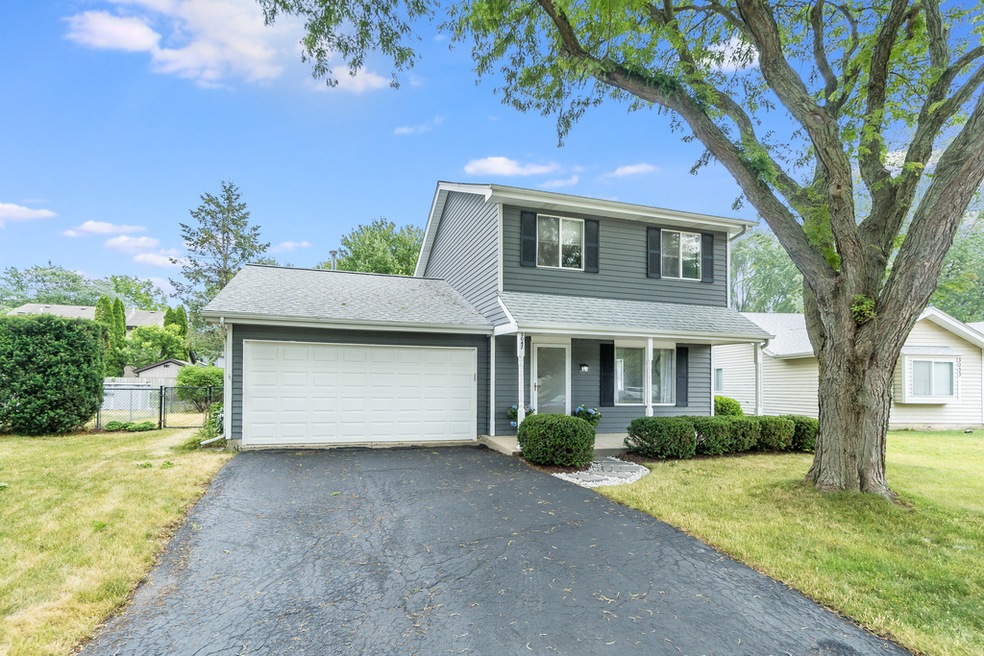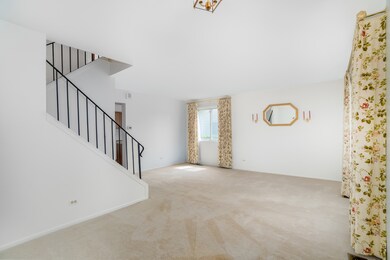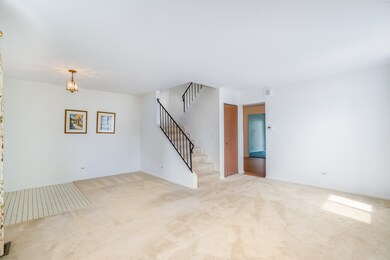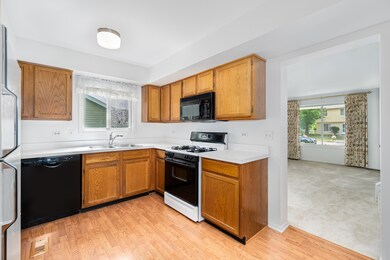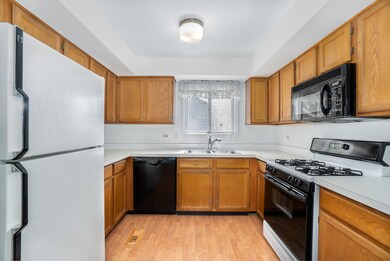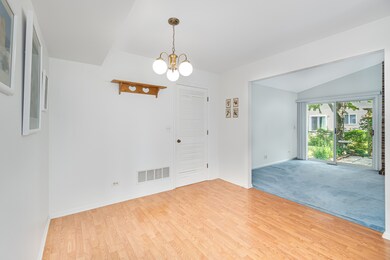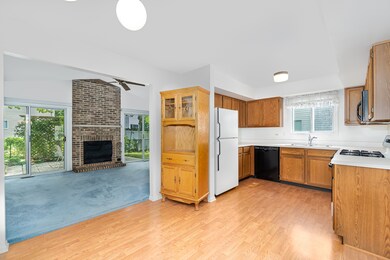
3047 Bar Harbour Rd Aurora, IL 60504
South East Village NeighborhoodEstimated Value: $332,737 - $347,000
Highlights
- Mature Trees
- Vaulted Ceiling
- Fenced Yard
- Gombert Elementary School Rated A
- Traditional Architecture
- 2 Car Attached Garage
About This Home
As of August 2023THIS HOME IS NOT FOR RENT!! Nestled on a quiet, tranquil street with a charming front porch is the perfect home. The living room receives plenty of natural light, having 4 large windows, creating a bright and airy atmosphere. The living room flows into a shared dining room and a kitchen with an eat-in table area, allowing for easy interaction and a seamless transition between spaces. Cozy up to the floor-to-ceiling brick, wood-burning fireplace in the family room. The family room also features two sets of glass sliders that lead out to a patio, shaded by mature trees. The yard is fenced-in, offering privacy and a safe space for outdoor activities. Upstairs, there are three good-sized bedrooms that share a full bathroom, with the primary bedroom having direct access. Some updates have been made to the property, including new trim on the chimney outside, freshly steamed carpets, a new garbage disposal in 2021, a new roof in 2017, and various other updates to mechanicals such as the water heater, microwave, air conditioning unit, and furnace over the years. In the Naperville schools district this home is move-in ready and ready for you to put your personal stamp on it! Call today for a showing before it's too late!
Last Agent to Sell the Property
ARNI Realty Incorporated License #475180463 Listed on: 07/02/2023

Home Details
Home Type
- Single Family
Est. Annual Taxes
- $5,402
Year Built
- Built in 1989
Lot Details
- Lot Dimensions are 43x96.5x74.9x105
- Fenced Yard
- Paved or Partially Paved Lot
- Mature Trees
Parking
- 2 Car Attached Garage
- Garage Transmitter
- Garage Door Opener
- Driveway
- Parking Included in Price
Home Design
- Traditional Architecture
- Slab Foundation
- Asphalt Roof
- Concrete Perimeter Foundation
Interior Spaces
- 1,620 Sq Ft Home
- 2-Story Property
- Vaulted Ceiling
- Ceiling Fan
- Fireplace With Gas Starter
- Sliding Doors
- Family Room with Fireplace
- Combination Dining and Living Room
- Laminate Flooring
Kitchen
- Range
- Microwave
- Dishwasher
- Disposal
Bedrooms and Bathrooms
- 3 Bedrooms
- 3 Potential Bedrooms
Laundry
- Laundry on main level
- Dryer
- Washer
Home Security
- Home Security System
- Storm Screens
Outdoor Features
- Patio
- Shed
Schools
- Still Middle School
- Waubonsie Valley High School
Utilities
- Central Air
- Heating System Uses Natural Gas
Community Details
- Briarwood Subdivision
Listing and Financial Details
- Homeowner Tax Exemptions
Ownership History
Purchase Details
Home Financials for this Owner
Home Financials are based on the most recent Mortgage that was taken out on this home.Purchase Details
Purchase Details
Home Financials for this Owner
Home Financials are based on the most recent Mortgage that was taken out on this home.Similar Homes in Aurora, IL
Home Values in the Area
Average Home Value in this Area
Purchase History
| Date | Buyer | Sale Price | Title Company |
|---|---|---|---|
| Mascote Adilene | $290,000 | None Listed On Document | |
| Bludgen Elizabeth A | -- | None Available | |
| Foley Effie | $170,000 | First American Title |
Mortgage History
| Date | Status | Borrower | Loan Amount |
|---|---|---|---|
| Open | Mascote Adilene | $282,700 | |
| Closed | Mascote Adilene | $281,300 | |
| Previous Owner | Foley Effie | $62,000 | |
| Previous Owner | Foley Effie | $61,000 | |
| Previous Owner | Coffel Michael J | $20,000 |
Property History
| Date | Event | Price | Change | Sq Ft Price |
|---|---|---|---|---|
| 08/03/2023 08/03/23 | Sold | $290,000 | +7.4% | $179 / Sq Ft |
| 07/02/2023 07/02/23 | Pending | -- | -- | -- |
| 07/02/2023 07/02/23 | For Sale | $270,000 | -- | $167 / Sq Ft |
Tax History Compared to Growth
Tax History
| Year | Tax Paid | Tax Assessment Tax Assessment Total Assessment is a certain percentage of the fair market value that is determined by local assessors to be the total taxable value of land and additions on the property. | Land | Improvement |
|---|---|---|---|---|
| 2023 | $5,585 | $84,720 | $22,280 | $62,440 |
| 2022 | $5,402 | $75,420 | $19,670 | $55,750 |
| 2021 | $5,237 | $72,730 | $18,970 | $53,760 |
| 2020 | $5,301 | $72,730 | $18,970 | $53,760 |
| 2019 | $5,082 | $69,170 | $18,040 | $51,130 |
| 2018 | $4,429 | $61,140 | $15,830 | $45,310 |
| 2017 | $4,330 | $59,060 | $15,290 | $43,770 |
| 2016 | $4,224 | $56,680 | $14,670 | $42,010 |
| 2015 | $4,142 | $53,820 | $13,930 | $39,890 |
| 2014 | $4,655 | $57,720 | $14,820 | $42,900 |
| 2013 | $3,955 | $58,120 | $14,920 | $43,200 |
Agents Affiliated with this Home
-
Dana Rodriguez

Seller's Agent in 2023
Dana Rodriguez
ARNI Realty Incorporated
(708) 363-6262
2 in this area
9 Total Sales
-
Cinthia Salgado
C
Buyer's Agent in 2023
Cinthia Salgado
Baird Warner
3 in this area
28 Total Sales
Map
Source: Midwest Real Estate Data (MRED)
MLS Number: 11807236
APN: 07-32-312-039
- 3025 Diane Dr
- 1420 Bar Harbour Rd
- 3130 Winchester Ct E Unit 17B
- 1356 Valayna Dr
- 3125 Winchester Ct E
- 1660 Normantown Rd Unit 438
- 2817 Dorothy Dr
- 1631 Tara Belle Pkwy
- 2853 Coastal Dr
- 2690 Moss Ln
- 3147 Cambria Ct Unit 474
- 2645 Lindrick Ln
- 2630 Lindrick Ln
- 1040 Dover Ln Unit 17B
- 2675 Dorothy Dr
- 3570 Jeremy Ranch Ct
- 2520 Dorothy Dr
- 2552 Autumn Grove Ct
- 2525 Ridge Rd Unit 6
- 3642 Monarch Cir
- 3047 Bar Harbour Rd
- 3033 Bar Harbour Rd
- 3104 Quincy Ln
- 3108 Quincy Ln
- 3100 Quincy Ln Unit 19E
- 3065 Bangor Ln Unit 19D
- 3028 Bar Harbour Rd Unit 19D
- 3042 Bar Harbour Rd
- 3112 Quincy Ln Unit 217
- 3055 Bangor Ln Unit 19D
- 1943 Quincy Ln
- 3014 Bar Harbour Rd Unit 19D
- 1344 Middlebury Dr Unit 19B
- 1340 Middlebury Dr
- 3089 Quincy Ln Unit 19B
- 1336 Middlebury Dr
- 3045 Bangor Ln
- 3116 Quincy Ln
- 1401 Middlebury Dr
- 3105 Quincy Ln
